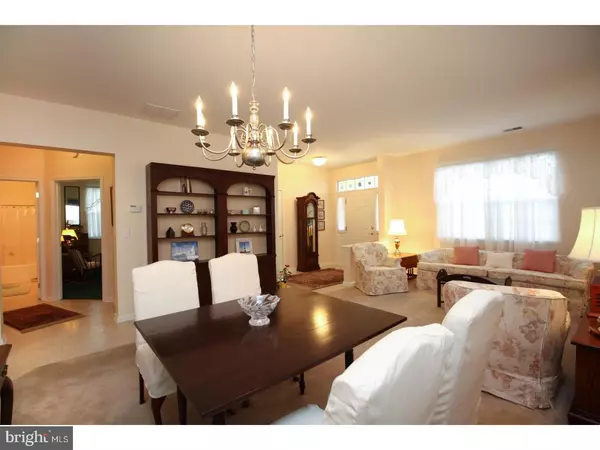$230,000
$239,000
3.8%For more information regarding the value of a property, please contact us for a free consultation.
2 Beds
2 Baths
1,545 SqFt
SOLD DATE : 10/13/2017
Key Details
Sold Price $230,000
Property Type Single Family Home
Sub Type Detached
Listing Status Sold
Purchase Type For Sale
Square Footage 1,545 sqft
Price per Sqft $148
Subdivision Fernbrooke
MLS Listing ID 1001769341
Sold Date 10/13/17
Style Ranch/Rambler
Bedrooms 2
Full Baths 2
HOA Fees $111/mo
HOA Y/N Y
Abv Grd Liv Area 1,545
Originating Board TREND
Year Built 2002
Annual Tax Amount $4,661
Tax Year 2016
Lot Size 5,720 Sqft
Acres 0.13
Lot Dimensions 52X110
Property Description
Lovingly maintained Cumberland model in the desirable 55+ community, Fernbrooke! When you enter this home you will will love the flow of this open layout! The great room is accented by the electric fireplace. The large eat in kitchen over looks the family room which looks out onto the wonderful screened in patio where you can sit out and enjoy the natural wooded back drop. This home offers two sizable bedrooms and two full baths, along with an over-sized one car garage. Fernbrooke is situated in a great location providing easy access to Rt. 295 and NJ Turnpike within minutes. Plenty of shopping and restaurants along Rt. 541 - Burlington Mt. Holly Rd. 1 yr Home warranty included! Schedule your appointment to see this home today!
Location
State NJ
County Burlington
Area Westampton Twp (20337)
Zoning RES
Rooms
Other Rooms Living Room, Primary Bedroom, Kitchen, Family Room, Bedroom 1, Laundry, Attic
Interior
Interior Features Primary Bath(s), Butlers Pantry, Kitchen - Eat-In
Hot Water Natural Gas
Heating Gas, Forced Air
Cooling Central A/C
Flooring Fully Carpeted, Vinyl
Equipment Built-In Range
Fireplace N
Appliance Built-In Range
Heat Source Natural Gas
Laundry Main Floor
Exterior
Exterior Feature Patio(s)
Garage Spaces 2.0
Water Access N
Roof Type Pitched,Shingle
Accessibility None
Porch Patio(s)
Attached Garage 1
Total Parking Spaces 2
Garage Y
Building
Lot Description Level
Story 1
Foundation Slab
Sewer Public Sewer
Water Public
Architectural Style Ranch/Rambler
Level or Stories 1
Additional Building Above Grade
Structure Type 9'+ Ceilings
New Construction N
Schools
School District Westampton Township Public Schools
Others
Pets Allowed Y
HOA Fee Include Common Area Maintenance,Ext Bldg Maint,Lawn Maintenance,Snow Removal
Senior Community Yes
Tax ID 37-00906 04-00052
Ownership Fee Simple
Pets Allowed Case by Case Basis
Read Less Info
Want to know what your home might be worth? Contact us for a FREE valuation!

Our team is ready to help you sell your home for the highest possible price ASAP

Bought with Roxanne Ardary • Long & Foster Real Estate, Inc.
"My job is to find and attract mastery-based agents to the office, protect the culture, and make sure everyone is happy! "






