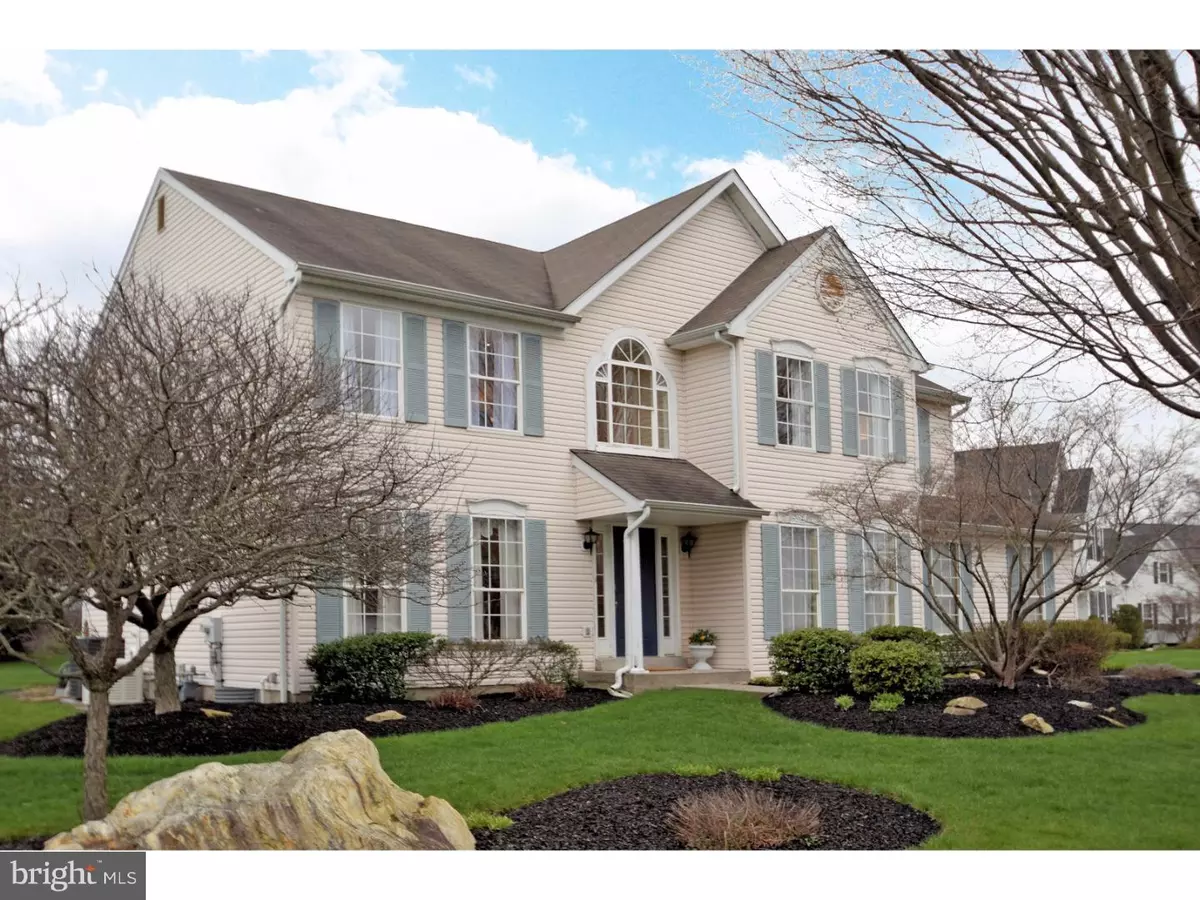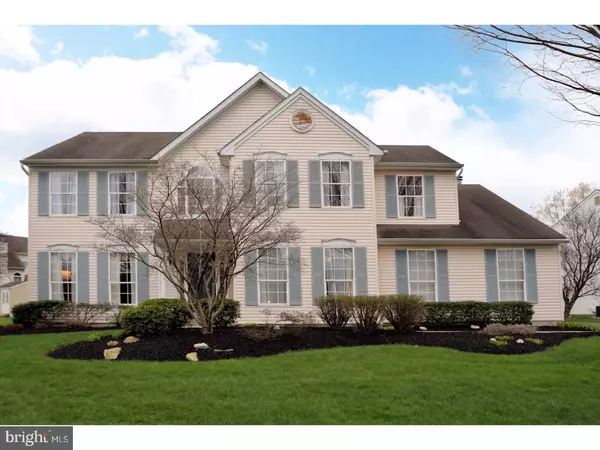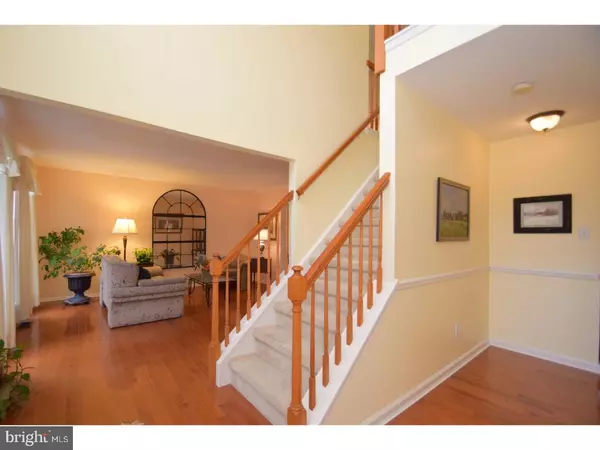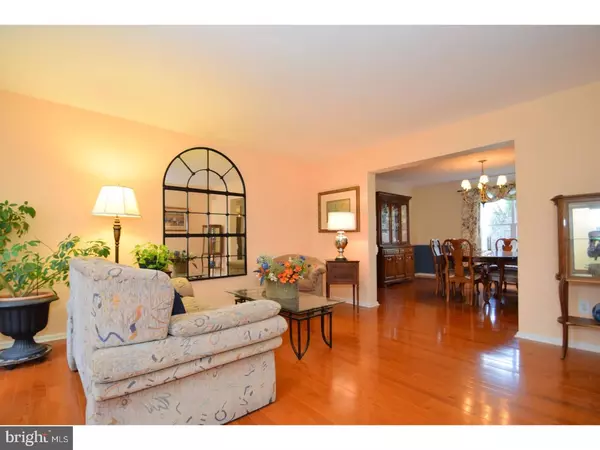$539,000
$532,000
1.3%For more information regarding the value of a property, please contact us for a free consultation.
4 Beds
3 Baths
2,855 SqFt
SOLD DATE : 06/30/2017
Key Details
Sold Price $539,000
Property Type Single Family Home
Sub Type Detached
Listing Status Sold
Purchase Type For Sale
Square Footage 2,855 sqft
Price per Sqft $188
Subdivision Rolling Greene
MLS Listing ID 1002611097
Sold Date 06/30/17
Style Colonial
Bedrooms 4
Full Baths 2
Half Baths 1
HOA Y/N N
Abv Grd Liv Area 2,855
Originating Board TREND
Year Built 1997
Annual Tax Amount $10,128
Tax Year 2017
Lot Size 0.362 Acres
Acres 0.36
Lot Dimensions 131X123
Property Description
Move right in to this spacious, light-filled, immaculately maintained colonial, amid mature plantings on a quiet, traffic-free cul-de-sac lined with Belgium Block at the curbs! The lovely eat-in kitchen, designed with a cook in mind, features granite countertops, stainless appliances, and a breakfast bar/island. The kitchen flows to an informal eating area and then to the sun lit family room with large windows and a wood-burning fireplace. The powder room is close by and the laundry room leads to the 2-car garage. From the kitchen step out to the sizeable deck, a portion of which is screened in for summer comfort. Patio is perfect for grilling or sunbathing and is surrounded by a garden. The front door opens to a two-story chandeliered entry. To the right is an office and to the left is the living room, with the formal dining room beyond. Gleaming hardwood floors run throughout the first floor, except for the carpeted family room and study. Upstairs find the expansive main bedroom suite with 4-piece bathroom which includes a large extra room for a private retreat. There are several closets, including a large walk-in. The generously sized ensuite bath includes a soaking tub, a tiled shower, and a marble counter with double sinks. Three additional good-sized bedrooms and a hall bath complete the second floor. The finished basement has space for separate entertainment, exercise and play areas and another office too! Recently updated mechanicals include the furnace, water heater and a whole-house generator. Close to the Five-Mile Woods Preserve, this home has easy access to the US-1 and I-95 corridors, with easy access to Amtrak and NJ Transit and the shops of charming Yardley are only minutes away.
Location
State PA
County Bucks
Area Lower Makefield Twp (10120)
Zoning R2
Rooms
Other Rooms Living Room, Dining Room, Primary Bedroom, Bedroom 2, Bedroom 3, Kitchen, Family Room, Bedroom 1, Laundry, Other, Attic
Basement Full, Fully Finished
Interior
Interior Features Primary Bath(s), Kitchen - Island, Butlers Pantry, Wet/Dry Bar, Kitchen - Eat-In
Hot Water Natural Gas
Heating Gas, Forced Air
Cooling Central A/C
Flooring Wood, Fully Carpeted, Vinyl
Fireplaces Number 1
Fireplaces Type Stone
Equipment Oven - Self Cleaning, Dishwasher, Disposal, Built-In Microwave
Fireplace Y
Window Features Energy Efficient
Appliance Oven - Self Cleaning, Dishwasher, Disposal, Built-In Microwave
Heat Source Natural Gas
Laundry Main Floor
Exterior
Exterior Feature Deck(s), Patio(s), Porch(es)
Garage Spaces 5.0
Utilities Available Cable TV
Water Access N
Roof Type Pitched,Shingle
Accessibility None
Porch Deck(s), Patio(s), Porch(es)
Attached Garage 2
Total Parking Spaces 5
Garage Y
Building
Lot Description Cul-de-sac
Story 2
Foundation Concrete Perimeter
Sewer Public Sewer
Water Public
Architectural Style Colonial
Level or Stories 2
Additional Building Above Grade
Structure Type Cathedral Ceilings
New Construction N
Schools
School District Pennsbury
Others
Senior Community No
Tax ID 20-056-126
Ownership Fee Simple
Acceptable Financing Conventional
Listing Terms Conventional
Financing Conventional
Read Less Info
Want to know what your home might be worth? Contact us for a FREE valuation!

Our team is ready to help you sell your home for the highest possible price ASAP

Bought with Carol A Mayhew • Coldwell Banker Hearthside
"My job is to find and attract mastery-based agents to the office, protect the culture, and make sure everyone is happy! "






