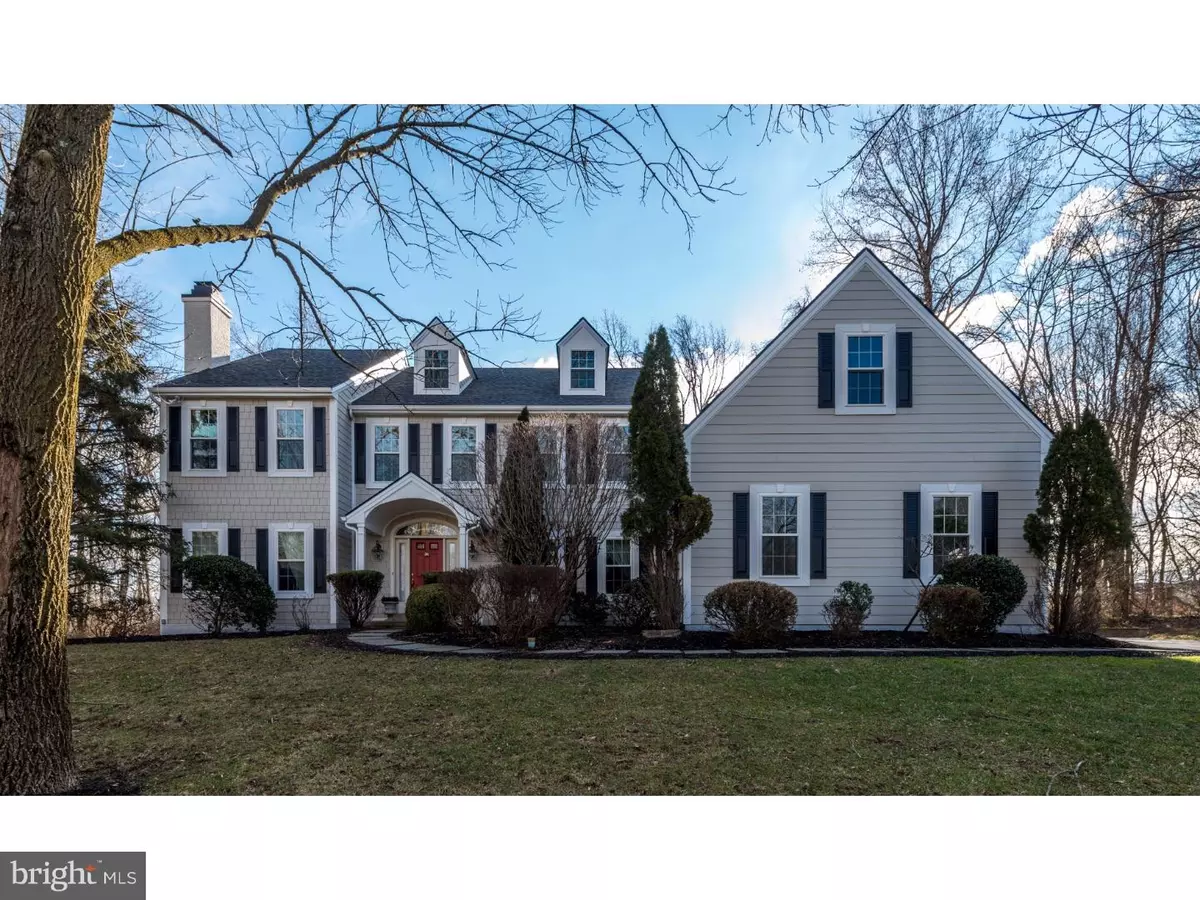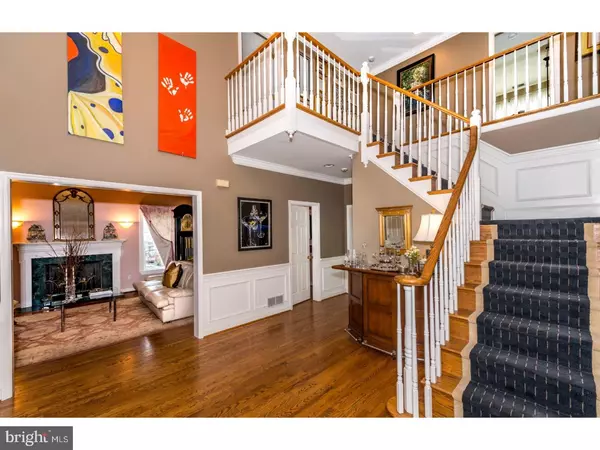$715,000
$750,000
4.7%For more information regarding the value of a property, please contact us for a free consultation.
5 Beds
4 Baths
4,200 SqFt
SOLD DATE : 04/28/2017
Key Details
Sold Price $715,000
Property Type Single Family Home
Sub Type Detached
Listing Status Sold
Purchase Type For Sale
Square Footage 4,200 sqft
Price per Sqft $170
Subdivision Heilbron
MLS Listing ID 1000079690
Sold Date 04/28/17
Style Colonial
Bedrooms 5
Full Baths 3
Half Baths 1
HOA Y/N N
Abv Grd Liv Area 4,200
Originating Board TREND
Year Built 1994
Annual Tax Amount $12,848
Tax Year 2017
Lot Size 0.880 Acres
Acres 0.88
Lot Dimensions 134X274
Property Description
Custom colonial located in the prestigious Development of Heilbron, completely updated and decorated with remarkable taste & attention to detail. Boasting high ceilings, oversized windows, hardwood floors, elegant millwork & a versatile floor plan. You are welcomed by the 2-story grand foyer which leads you to a beautiful formal living room with a marble surround wood burning fireplace & formal dining room. The Butler's pantry is equipped with a wine cooler & custom built in wine rack. Gorgeous chef's kitchen includes sun-drenched breakfast nook overlooking sweeping backyard, and flows into the family room with cathedral ceilings & wood burning fireplace. Private study offers floor to ceiling built-in bookshelves. Mudroom & laundry room complete the main level. The 2nd floor features a luxurious master suite; marble floored master bathroom, and walk in closet. Down the hall, you will find 3 more generous sized bedrooms & hall bathroom. 5th bedroom is a princess suite w/ full bath. Step outside, your landscaped yard comes w/ sprinkler system & invisible fence, Private back deck perfect for entertaining. 3 car garage & resurfaced driveway w/ custom paver apron. All stucco has been removed & replaced cement board siding, new windows, & PVC Trim! Award winning Rose Tree Media School District, easy access to Rt. 1/476/95, Media/Elwyn Train, and just minutes from fine dining & shopping in downtown Media, "Everybody's Hometown".
Location
State PA
County Delaware
Area Middletown Twp (10427)
Zoning RESID
Rooms
Other Rooms Living Room, Dining Room, Primary Bedroom, Bedroom 2, Bedroom 3, Kitchen, Family Room, Bedroom 1, Laundry, Other
Basement Full, Unfinished
Interior
Interior Features Kitchen - Island, Kitchen - Eat-In
Hot Water Natural Gas, Propane
Heating Gas, Propane, Forced Air
Cooling Central A/C
Flooring Wood, Fully Carpeted
Fireplaces Number 2
Fireplace Y
Heat Source Natural Gas, Bottled Gas/Propane
Laundry Main Floor
Exterior
Garage Spaces 6.0
Water Access N
Roof Type Pitched
Accessibility None
Total Parking Spaces 6
Garage N
Building
Story 2
Sewer Public Sewer
Water Public
Architectural Style Colonial
Level or Stories 2
Additional Building Above Grade
New Construction N
Schools
Middle Schools Springton Lake
High Schools Penncrest
School District Rose Tree Media
Others
Senior Community No
Tax ID 27-00-00866-71
Ownership Fee Simple
Acceptable Financing Conventional
Listing Terms Conventional
Financing Conventional
Read Less Info
Want to know what your home might be worth? Contact us for a FREE valuation!

Our team is ready to help you sell your home for the highest possible price ASAP

Bought with Meghan E Chorin • BHHS Fox & Roach Wayne-Devon
"My job is to find and attract mastery-based agents to the office, protect the culture, and make sure everyone is happy! "






