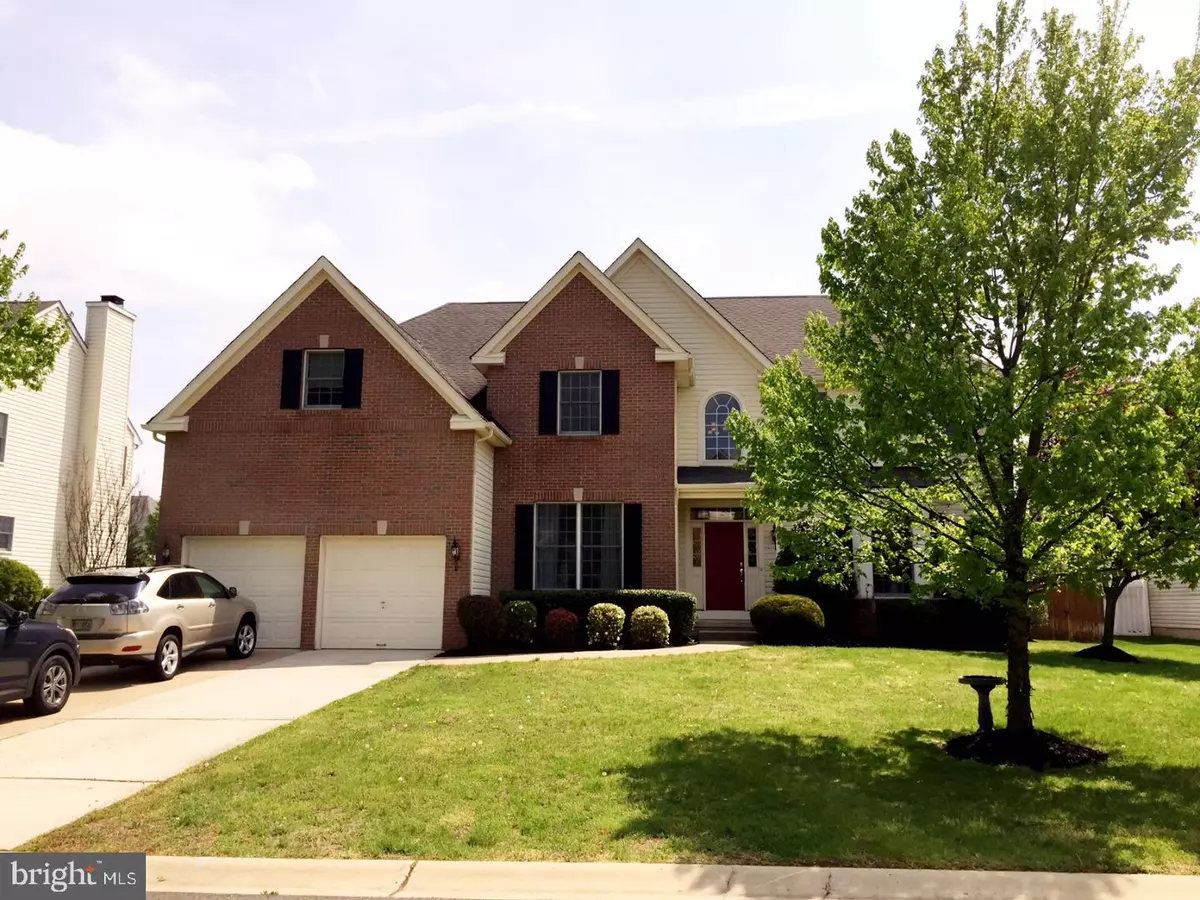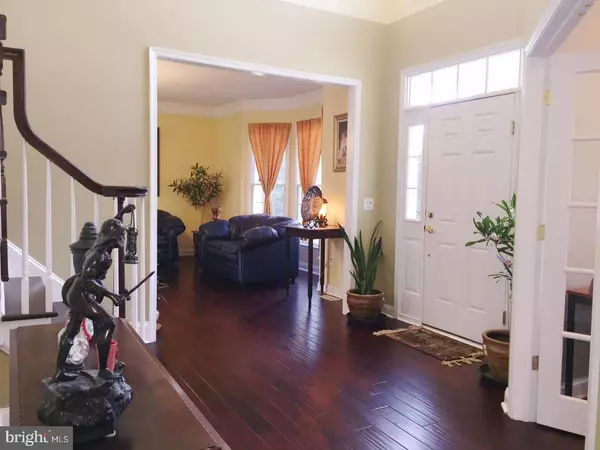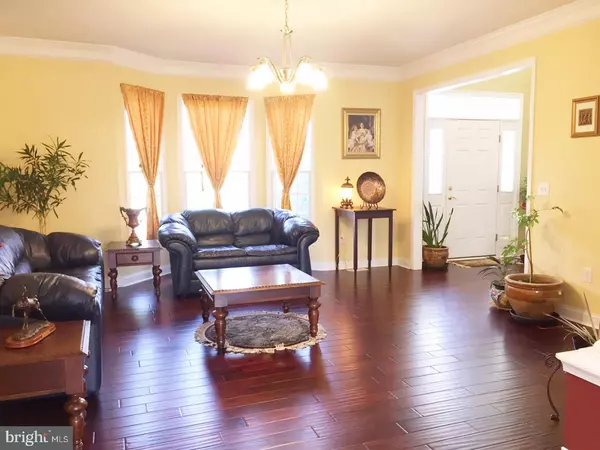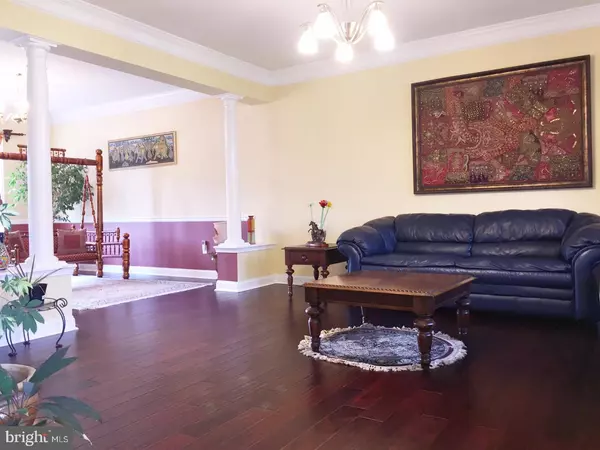$490,000
$499,900
2.0%For more information regarding the value of a property, please contact us for a free consultation.
4 Beds
4 Baths
3,794 SqFt
SOLD DATE : 09/22/2017
Key Details
Sold Price $490,000
Property Type Single Family Home
Sub Type Detached
Listing Status Sold
Purchase Type For Sale
Square Footage 3,794 sqft
Price per Sqft $129
Subdivision Country Walk
MLS Listing ID 1000074174
Sold Date 09/22/17
Style Colonial
Bedrooms 4
Full Baths 3
Half Baths 1
HOA Y/N N
Abv Grd Liv Area 3,794
Originating Board TREND
Year Built 2004
Annual Tax Amount $12,276
Tax Year 2016
Lot Size 0.317 Acres
Acres 0.32
Lot Dimensions 88X172
Property Description
Pride of Ownership! Beautiful Inside & Out is this Elegant & Spacious 4 Bedroom, 3 1/2 Bath Berkely Model with Full Finished Basement that is nestled on a Premium 1/3 Acre Lot in the Desirable Estate Section - Country Walk! Grand Two-Story Foyer with Palladium window offers gorgeous wide plank Brazilian hardwood flooring that flows throughout the 1st Floor. Living Room with Bay window & Dining Room areas flow from one another with accented columns that separate one another offer endless possibilities of entertaining Family & Friends. Open concept Kitchen area with Breakfast Room features plenty of granite counter tops with oversized island & bar stool overhang, rich maple cabinetry with hardware, Stainless steel appliances, Deep stainless steel sink with upgraded faucet, tile backsplash, upgraded lighting plus Slider access to the fenced in Two-Tier EP Henry Patio that is surrounded by professionally landscaping. Sunken Family Room offers gas fireplace with cherry mantle & marble around & upgraded blinds. 1st Floor Laundry area includes a deep utility sink as well as plenty of cabinet storage & a large counter top to fold your clothes. The Spacious Master Suite offers upgraded tray ceiling, three walk-in-closets, sitting area; Private Master Bath contains Koehler soaking tub, tile stall shower, oak vanity double sink with plenty of counter space, upgraded lighting & linen closet. Jack & Jill surround the 2nd Full Bath. The 4th Bedroom features it's own Private Bath! The Professionally Finished Basement features raised ceiling, Great Room(24x13), Den(15x11), Playroom/Storage(15x12) plus a Beautiful(19x17) Media Entertainment Room with cherry double door entrance elevated seating & Bar area! Additional Features Include: 2-Car attached garage with openers, Sprinkler system & Backyard Shed. Great Location! Close to Major Highways, Military Base, Schools, Shopping & Restaurants! Includes a 1 year AHS Home Warranty. Beautiful Inside & Out!
Location
State NJ
County Burlington
Area Mansfield Twp (20318)
Zoning R-1
Rooms
Other Rooms Living Room, Dining Room, Primary Bedroom, Bedroom 2, Bedroom 3, Kitchen, Family Room, Bedroom 1, Laundry, Other, Attic
Basement Full, Fully Finished
Interior
Interior Features Primary Bath(s), Kitchen - Island, Butlers Pantry, Ceiling Fan(s), Stall Shower, Dining Area
Hot Water Natural Gas
Heating Gas, Forced Air
Cooling Central A/C
Flooring Wood, Fully Carpeted, Tile/Brick
Fireplaces Number 1
Fireplaces Type Marble, Gas/Propane
Equipment Built-In Range, Dishwasher, Refrigerator, Energy Efficient Appliances
Fireplace Y
Window Features Bay/Bow
Appliance Built-In Range, Dishwasher, Refrigerator, Energy Efficient Appliances
Heat Source Natural Gas
Laundry Main Floor
Exterior
Exterior Feature Patio(s)
Parking Features Inside Access, Garage Door Opener
Garage Spaces 4.0
Fence Other
Utilities Available Cable TV
Water Access N
Roof Type Pitched,Shingle
Accessibility None
Porch Patio(s)
Attached Garage 2
Total Parking Spaces 4
Garage Y
Building
Lot Description Front Yard, Rear Yard, SideYard(s)
Story 2
Sewer Public Sewer
Water Public
Architectural Style Colonial
Level or Stories 2
Additional Building Above Grade
Structure Type 9'+ Ceilings
New Construction N
Schools
Middle Schools Northern Burlington County Regional
High Schools Northern Burlington County Regional
School District Northern Burlington Count Schools
Others
Senior Community No
Tax ID 18-00042 30-00020
Ownership Fee Simple
Security Features Security System
Read Less Info
Want to know what your home might be worth? Contact us for a FREE valuation!

Our team is ready to help you sell your home for the highest possible price ASAP

Bought with Olga St.Pierre • Keller Williams Real Estate-Langhorne
"My job is to find and attract mastery-based agents to the office, protect the culture, and make sure everyone is happy! "






