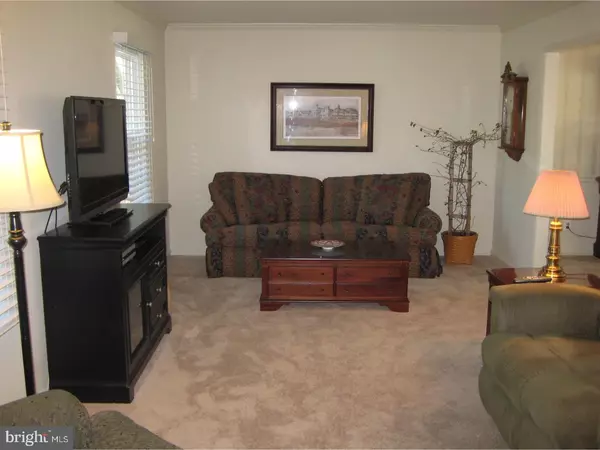$287,500
$284,400
1.1%For more information regarding the value of a property, please contact us for a free consultation.
3 Beds
3 Baths
1,952 SqFt
SOLD DATE : 09/29/2017
Key Details
Sold Price $287,500
Property Type Single Family Home
Sub Type Detached
Listing Status Sold
Purchase Type For Sale
Square Footage 1,952 sqft
Price per Sqft $147
Subdivision Southgate
MLS Listing ID 1000072402
Sold Date 09/29/17
Style Colonial
Bedrooms 3
Full Baths 2
Half Baths 1
HOA Y/N N
Abv Grd Liv Area 1,952
Originating Board TREND
Year Built 1983
Annual Tax Amount $7,059
Tax Year 2016
Lot Size 0.919 Acres
Acres 0.92
Lot Dimensions 175 X 211
Property Description
Exceptional home in the exclusive community of Southgate. Home Warranty included with home purchase! C.O. has already been obtained! This well maintained home sits on a lot just short of any acre and is directly across the street from Smithville Park. Three bedrooms, 2 1/2 baths, views of the scenic grounds from the kitchen nook or the fabulous family room. Major components of this home are updated inside and out. The kitchen boasts a beautiful tumbled tile floor, Corian counter top and newer appliances. The formal dining room is well appointed with chair rail and crown molding. Partially finished basement with 2 bonus rooms. Meticulously cared for. A warm and welcoming fireplace graces the family room as well as two sky lights-great lighting throughout this home. The over sized garage completes the pictures. The entire interior is painted in lovely neutral palette. Bring your canoes and enjoy everything this home has to offer! Move in condition-a homeowners dream! New Septic System is installed!! Due to temporary road and bridge construction, please use Route 206 to Hwy 38 West, and Smithville Road North to West Railroad Avenue.
Location
State NJ
County Burlington
Area Mount Holly Twp (20323)
Zoning RES
Rooms
Other Rooms Living Room, Dining Room, Primary Bedroom, Bedroom 2, Kitchen, Family Room, Bedroom 1, Laundry, Other
Basement Full
Interior
Interior Features Primary Bath(s), Butlers Pantry, Skylight(s), Ceiling Fan(s), Kitchen - Eat-In
Hot Water Electric
Heating Heat Pump - Electric BackUp, Forced Air
Cooling Central A/C
Flooring Fully Carpeted, Tile/Brick
Fireplaces Number 1
Fireplaces Type Brick
Equipment Cooktop, Built-In Range, Oven - Self Cleaning, Dishwasher, Disposal, Built-In Microwave
Fireplace Y
Appliance Cooktop, Built-In Range, Oven - Self Cleaning, Dishwasher, Disposal, Built-In Microwave
Laundry Main Floor
Exterior
Exterior Feature Patio(s)
Garage Spaces 4.0
Fence Other
Water Access N
Roof Type Pitched
Accessibility None
Porch Patio(s)
Total Parking Spaces 4
Garage N
Building
Lot Description Level, Rear Yard
Story 2
Foundation Brick/Mortar
Sewer On Site Septic
Water Public
Architectural Style Colonial
Level or Stories 2
Additional Building Above Grade
Structure Type Cathedral Ceilings
New Construction N
Schools
Elementary Schools Eastampton
Middle Schools Eastampton
School District Eastampton Township Public Schools
Others
Senior Community No
Tax ID 11-01401 01-00009
Ownership Fee Simple
Read Less Info
Want to know what your home might be worth? Contact us for a FREE valuation!

Our team is ready to help you sell your home for the highest possible price ASAP

Bought with Shirley M Littleford • ERA Central Realty Group - Bordentown
"My job is to find and attract mastery-based agents to the office, protect the culture, and make sure everyone is happy! "






