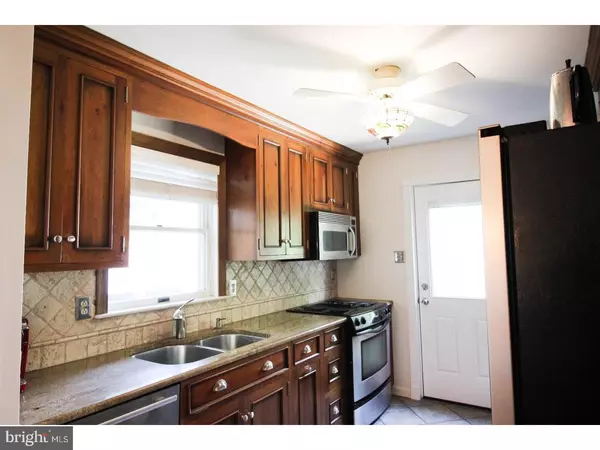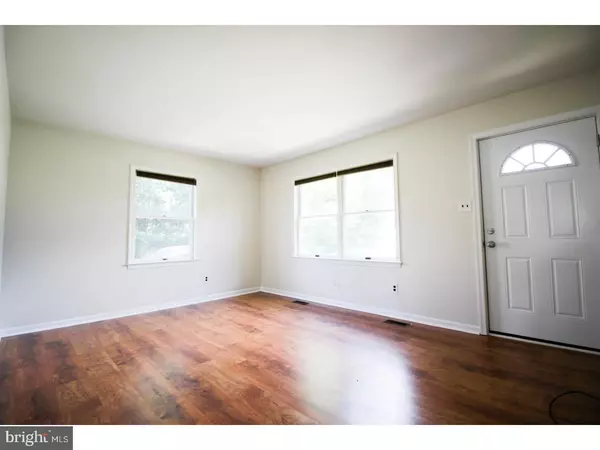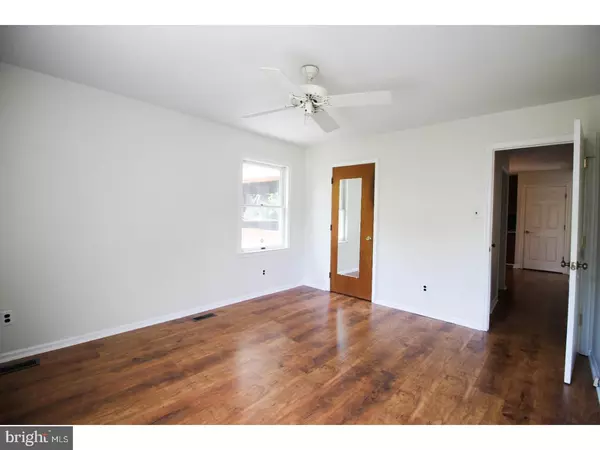$221,000
$214,900
2.8%For more information regarding the value of a property, please contact us for a free consultation.
3 Beds
1 Bath
1,100 SqFt
SOLD DATE : 09/13/2017
Key Details
Sold Price $221,000
Property Type Single Family Home
Sub Type Detached
Listing Status Sold
Purchase Type For Sale
Square Footage 1,100 sqft
Price per Sqft $200
Subdivision Pencader Village
MLS Listing ID 1000067508
Sold Date 09/13/17
Style Ranch/Rambler,Raised Ranch/Rambler
Bedrooms 3
Full Baths 1
HOA Y/N N
Abv Grd Liv Area 1,100
Originating Board TREND
Year Built 1986
Annual Tax Amount $1,833
Tax Year 2016
Lot Size 7,841 Sqft
Acres 0.18
Lot Dimensions 75X105
Property Description
Welcome to 48 Garvey Lane. Located in the quiet neighborhood of Pencader Village, this 3 bedroom, 1 bath home offers many attractive features such as fresh paint throughout, new laminate flooring throughout, custom cherry cabinets in the kitchen, granite counter tops, stone backsplash, tile floors, stainless steel appliances, new Samsung washer and dryer, and crown molding. The heat and ac systems have been updated. The home has a newer roof and a 2nd bathroom has been roughed-in in the unfinished basement. There is also a large covered deck off the back of the house, perfect for summer gatherings with family and friends! The back yard is secluded offering plenty of privacy. In addition, the property includes a detached 20 x 20 two-car garage. This home is a must see, put it on your tour list today!
Location
State DE
County New Castle
Area Newark/Glasgow (30905)
Zoning NC6.5
Rooms
Other Rooms Living Room, Dining Room, Primary Bedroom, Bedroom 2, Kitchen, Bedroom 1, Attic
Basement Full, Unfinished, Outside Entrance
Interior
Interior Features Attic/House Fan, Kitchen - Eat-In
Hot Water Electric
Heating Heat Pump - Electric BackUp, Forced Air
Cooling Central A/C
Fireplace N
Laundry Basement
Exterior
Exterior Feature Deck(s)
Garage Spaces 5.0
Utilities Available Cable TV
Water Access N
Roof Type Pitched
Accessibility None
Porch Deck(s)
Total Parking Spaces 5
Garage Y
Building
Foundation Brick/Mortar
Sewer Public Sewer
Water Public
Architectural Style Ranch/Rambler, Raised Ranch/Rambler
Additional Building Above Grade
New Construction N
Schools
School District Christina
Others
Senior Community No
Tax ID 11-017.20-215
Ownership Fee Simple
Acceptable Financing Conventional, VA, FHA 203(b), USDA
Listing Terms Conventional, VA, FHA 203(b), USDA
Financing Conventional,VA,FHA 203(b),USDA
Read Less Info
Want to know what your home might be worth? Contact us for a FREE valuation!

Our team is ready to help you sell your home for the highest possible price ASAP

Bought with Bert Green • RE/MAX Associates-Wilmington
"My job is to find and attract mastery-based agents to the office, protect the culture, and make sure everyone is happy! "






