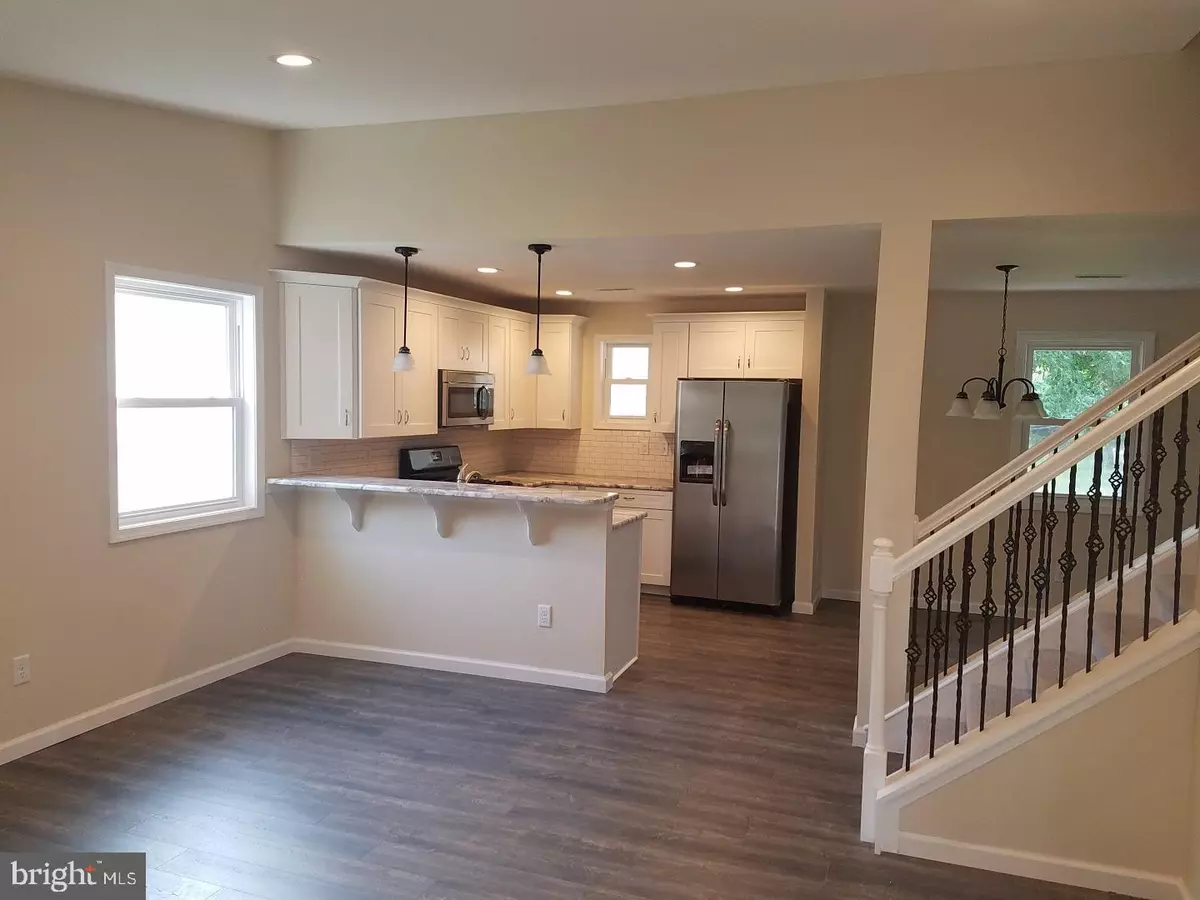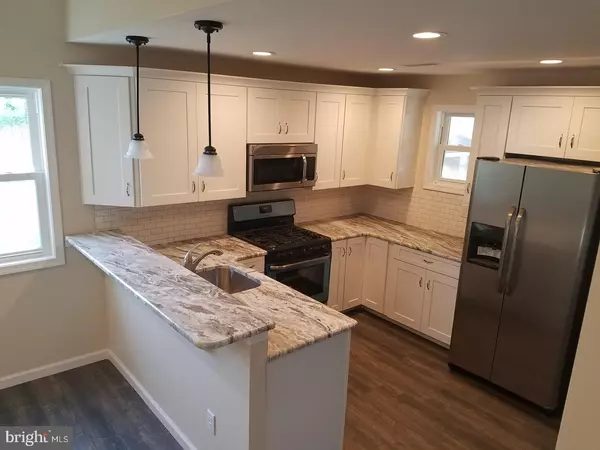$227,000
$229,900
1.3%For more information regarding the value of a property, please contact us for a free consultation.
3 Beds
2 Baths
1,525 SqFt
SOLD DATE : 08/18/2017
Key Details
Sold Price $227,000
Property Type Single Family Home
Sub Type Detached
Listing Status Sold
Purchase Type For Sale
Square Footage 1,525 sqft
Price per Sqft $148
Subdivision Middleboro Manor
MLS Listing ID 1000066888
Sold Date 08/18/17
Style Contemporary,Split Level
Bedrooms 3
Full Baths 2
HOA Y/N N
Abv Grd Liv Area 1,525
Originating Board TREND
Year Built 1956
Annual Tax Amount $1,512
Tax Year 2016
Lot Size 8,712 Sqft
Acres 0.2
Lot Dimensions 112X76
Property Description
Stunning Renovation by PRS Homes. This is not your average renovation. The home has been completely remodeled down to the studs. 2017 upgrades included New High efficiency HVAC and duct work, Home was converted to gas heat and cooking, all New Insulation, all new drywall, all new electrical wiring,recessed lighting throughout, new pex plumbing, all new flooring, fresh paint, new smudge free stainless steel appliances, finished basement with waterproof vinyl plank floors, custom cabinets with soft close doors, exotic granite counter tops with raised bar top. Roof was replaced in 2014 with 30 year architectural shingles. This home is practically new and features an open floor plan, 2 full baths, finished basement, and a garage. All this and it sits on a corner lot with a fenced yard. Seller is providing a 1 year HMS home warranty and $250 lowes or home depot gift card to be used to complete landscaping with shrubs of buyers choice or used as buyer sees fit. Seller is a licensed real estate broker in the states of DE, MD, PA, FL.
Location
State DE
County New Castle
Area Elsmere/Newport/Pike Creek (30903)
Zoning NC6.5
Rooms
Other Rooms Living Room, Dining Room, Primary Bedroom, Bedroom 2, Kitchen, Family Room, Bedroom 1, Other
Basement Partial
Interior
Interior Features Breakfast Area
Hot Water Electric
Heating Gas, Hot Water
Cooling Central A/C
Fireplace N
Heat Source Natural Gas
Laundry Basement
Exterior
Garage Spaces 1.0
Water Access N
Accessibility None
Attached Garage 1
Total Parking Spaces 1
Garage Y
Building
Story Other
Sewer Public Sewer
Water Public
Architectural Style Contemporary, Split Level
Level or Stories Other
Additional Building Above Grade
New Construction N
Schools
School District Red Clay Consolidated
Others
Senior Community No
Tax ID 07-043.30-094
Ownership Fee Simple
Read Less Info
Want to know what your home might be worth? Contact us for a FREE valuation!

Our team is ready to help you sell your home for the highest possible price ASAP

Bought with Felecia Duggins • Patterson-Schwartz-Dover
"My job is to find and attract mastery-based agents to the office, protect the culture, and make sure everyone is happy! "






