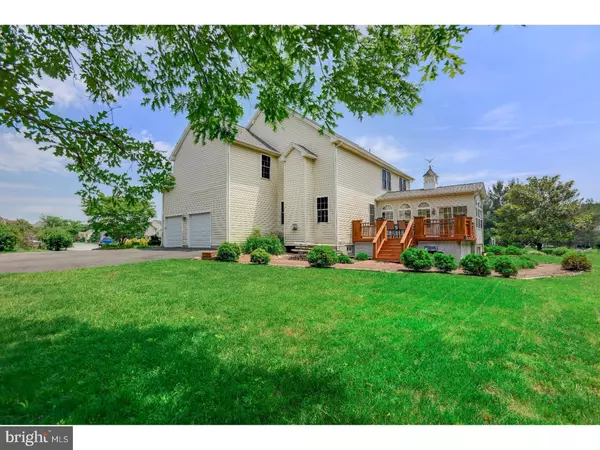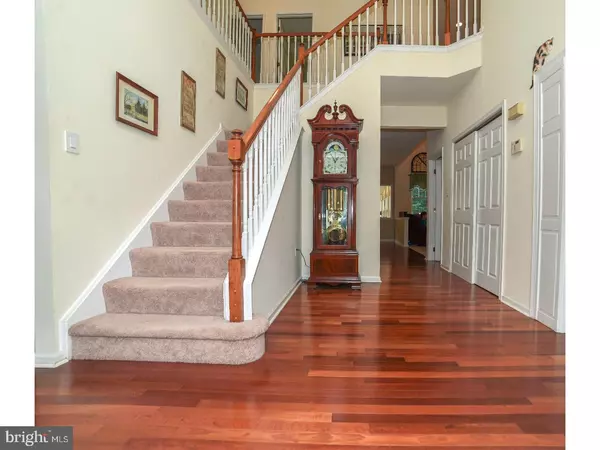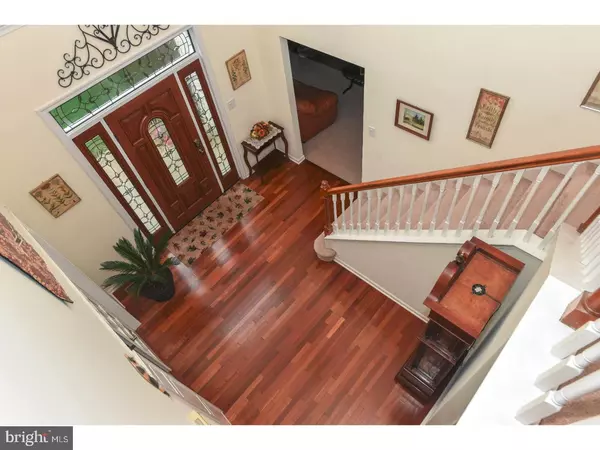$402,000
$409,900
1.9%For more information regarding the value of a property, please contact us for a free consultation.
4 Beds
3 Baths
3,075 SqFt
SOLD DATE : 08/18/2017
Key Details
Sold Price $402,000
Property Type Single Family Home
Sub Type Detached
Listing Status Sold
Purchase Type For Sale
Square Footage 3,075 sqft
Price per Sqft $130
Subdivision Meadow Glen
MLS Listing ID 1000065962
Sold Date 08/18/17
Style Colonial
Bedrooms 4
Full Baths 2
Half Baths 1
HOA Fees $25/ann
HOA Y/N Y
Abv Grd Liv Area 3,075
Originating Board TREND
Year Built 1995
Annual Tax Amount $2,594
Tax Year 2016
Lot Size 0.530 Acres
Acres 0.53
Lot Dimensions 54X208
Property Description
This 1 is the 1 for you! Put this beautiful home on your tour today! Stunning Meadow Glen 2-Story Colonial 4 bedroom, 2.5 bath, sun room, 2-car garage, on 1/2 acre lot located in a quiet cul-de-sac. This home is packed with upgrades. We have what you are looking for: a 2-story foyer with 9' ceilings on first floor; family room with gas fireplace and LED recess lights on dimmer; gorgeous jotaba cherry hardwood floors main floor, w/w carpet, and some rooms freshly painted. WOW ! A NEWER custom renovated kitchen with lots of upgrades with drawers and storage; beautiful granite counter tops, peninsula island with storage, S/S appliances-refrigerator and dual fuel convection electric oven and gas cook top; convection microwave, disposal, dishwater; eat in kitchen wonderful for entertaining guests. An AMAZING sun room with ceramic tile flooring, ceiling fan, cellular insulated shades, 2 double slider doors. ENJOY your summer evenings - relax and barbecue on the spacious exterior deck. CONVENIENT main floor laundry room with washer and drier. This home has 2 staircases to 2nd floor that lead to the master bedroom with sitting room, generously sized walk-in closet with lots of storage. Master bath has a cozy bathroom w/soaking tub (no jets), recently tiled stall shower with new shower pan (May 2017) & double sink with honey onyx counter top, and linen closet; new bath vanities and dual flush toilets (2011). 3 other generous sized bedrooms are close by on the 2nd floor. Also available is a full unfinished basement with outside entrance to backyard. Lots of storage area. NEWER high end high efficiency heating and air conditioning (2015) Trane XV95 with variable speed fan with warranty. NEW 2 sump pumps with battery backup; 2011 Navien Gas tank-less water heater. NEWER roof (2013) with 30 yr. architectural shingles, new main house windows (2011) and front door (2013). Oversized 2-car turned garage and new expanded driveway 2015; insulated garage doors (2012) and new openers. Quiet cul-de-sac location and open and airy backyard. Plus Appoquinimink School District and close to shopping and restaurants and Lums Pond State Park.
Location
State DE
County New Castle
Area Newark/Glasgow (30905)
Zoning NC21
Rooms
Other Rooms Living Room, Dining Room, Primary Bedroom, Bedroom 2, Bedroom 3, Kitchen, Family Room, Bedroom 1, Laundry, Other, Attic
Basement Full, Unfinished
Interior
Interior Features Kitchen - Island, Ceiling Fan(s), Stall Shower, Kitchen - Eat-In
Hot Water Natural Gas, Instant Hot Water
Heating Gas, Forced Air
Cooling Central A/C
Flooring Wood, Fully Carpeted, Vinyl
Fireplaces Number 1
Fireplaces Type Gas/Propane
Equipment Oven - Self Cleaning, Dishwasher, Disposal, Energy Efficient Appliances
Fireplace Y
Window Features Energy Efficient
Appliance Oven - Self Cleaning, Dishwasher, Disposal, Energy Efficient Appliances
Heat Source Natural Gas
Laundry Main Floor
Exterior
Exterior Feature Deck(s)
Parking Features Inside Access, Garage Door Opener
Garage Spaces 5.0
Utilities Available Cable TV
Roof Type Pitched,Shingle
Accessibility None
Porch Deck(s)
Attached Garage 2
Total Parking Spaces 5
Garage Y
Building
Lot Description Cul-de-sac, Irregular
Story 2
Foundation Concrete Perimeter
Sewer Public Sewer
Water Public
Architectural Style Colonial
Level or Stories 2
Additional Building Above Grade
Structure Type Cathedral Ceilings,9'+ Ceilings
New Construction N
Schools
Elementary Schools Olive B. Loss
Middle Schools Alfred G. Waters
High Schools Appoquinimink
School District Appoquinimink
Others
HOA Fee Include Snow Removal
Senior Community No
Tax ID 11-042.10-045
Ownership Fee Simple
Acceptable Financing Conventional
Listing Terms Conventional
Financing Conventional
Read Less Info
Want to know what your home might be worth? Contact us for a FREE valuation!

Our team is ready to help you sell your home for the highest possible price ASAP

Bought with Judy Chen • BHHS Fox & Roach - Hockessin
"My job is to find and attract mastery-based agents to the office, protect the culture, and make sure everyone is happy! "






