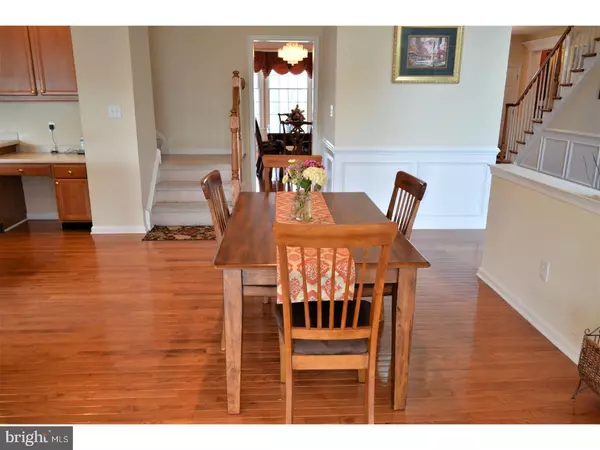$580,000
$635,000
8.7%For more information regarding the value of a property, please contact us for a free consultation.
5 Beds
5 Baths
5,300 SqFt
SOLD DATE : 06/28/2017
Key Details
Sold Price $580,000
Property Type Single Family Home
Sub Type Detached
Listing Status Sold
Purchase Type For Sale
Square Footage 5,300 sqft
Price per Sqft $109
Subdivision Hockessin Chase
MLS Listing ID 1000063614
Sold Date 06/28/17
Style Colonial
Bedrooms 5
Full Baths 4
Half Baths 1
HOA Fees $25/ann
HOA Y/N Y
Abv Grd Liv Area 5,300
Originating Board TREND
Year Built 1999
Annual Tax Amount $5,782
Tax Year 2016
Lot Size 0.310 Acres
Acres 0.31
Lot Dimensions 126X125
Property Description
This Big, Comfortable, Well-built Toll Brothers home in sought after Hockessin Chase features Sunroom, Movie Theatre, Sauna & Steam Shower room! The 1st floor features a private office with a huge built in desk & bookcases, Kitchen upgrades include gas cooking w/ down drafting vent, display cabinets, gorgeous granite breakfast bar, full backsplash. You must stand by the kitchen counter & take in the view of the backyard! Imagine how joyful working in this kitchen is. Adjacent is a spacious sunroom, w/ built in speakers & long window seats - a great place for relaxing, gathering, & overlooking the backyard or for enjoying your morning coffee in this bright cheery sunroom to start your wonderful day. Oversized, two-tier composite deck is beautiful & easy to maintain. Gorgeous hardwood floors throughout the 1st floor. A Stone floor to ceiling fireplace adds elegance to the 2 story family room. Dining room has decorative tray ceiling. Living Room has custom built-ins, you will see custom molding, chair rail & custom Wainscoting in rooms & foyer. The upper level features a large landing w/ curved balcony, master suite w/ 2 large walk-in closets w/ custom shelving, tray ceiling & a huge master bath. The other features include a large princess suite w/ a huge walk-in closet, & a Jack & Jill bath for the other 2 bedrooms. The Finished Walkout basement includes custom built-ins shelves, a luxury theatre room equipped with newer projector & speaker & large rec room. Enjoy a steam shower or sauna after exercising! There is a large 5th bedroom on this level. Laundry/mudroom w/ built-in cabinets is conveniently located at the entry of the garage. You will love the bay windows, expensive custom window shades & drapes. The square footage given includes the finished lower level. The community has two side walkways loved by people who love outdoor walking, & has it's own tennis court & pond w/ fountains, & well maintained playground. It is minutes away from the Lantana shopping area, Pike Creek shopping center, Hockessin Athletic Club (HAC), & North Star Elementary-award winning school in DE, & much more. A few minutes more will have you on 95 w/ access to Philly or DC & all the malls in the area. If it was not for the owner's relocation with a job transfer, this house would not be on the market. Stucco was inspected in June 2013, suggested work was completed at that time. Owners will not do inspection but Buyers can do at their choice.
Location
State DE
County New Castle
Area Hockssn/Greenvl/Centrvl (30902)
Zoning NC21
Rooms
Other Rooms Living Room, Dining Room, Primary Bedroom, Bedroom 2, Bedroom 3, Kitchen, Family Room, Bedroom 1, Laundry, Other
Basement Full, Outside Entrance, Fully Finished
Interior
Interior Features Primary Bath(s), Kitchen - Island, Butlers Pantry, Skylight(s), WhirlPool/HotTub, Sauna, Sprinkler System, Water Treat System, Wet/Dry Bar, Dining Area
Hot Water Natural Gas
Heating Gas, Forced Air
Cooling Central A/C
Flooring Wood, Fully Carpeted
Fireplaces Number 1
Fireplaces Type Stone, Gas/Propane
Equipment Cooktop, Built-In Range, Oven - Wall, Disposal
Fireplace Y
Window Features Bay/Bow
Appliance Cooktop, Built-In Range, Oven - Wall, Disposal
Heat Source Natural Gas
Laundry Main Floor
Exterior
Exterior Feature Deck(s)
Parking Features Garage Door Opener
Garage Spaces 6.0
Amenities Available Tennis Courts, Tot Lots/Playground
Water Access N
Roof Type Shingle
Accessibility None
Porch Deck(s)
Attached Garage 3
Total Parking Spaces 6
Garage Y
Building
Lot Description Front Yard, Rear Yard
Story 2
Sewer Public Sewer
Water Public
Architectural Style Colonial
Level or Stories 2
Additional Building Above Grade
Structure Type 9'+ Ceilings
New Construction N
Schools
Elementary Schools North Star
Middle Schools Henry B. Du Pont
High Schools John Dickinson
School District Red Clay Consolidated
Others
HOA Fee Include Common Area Maintenance
Senior Community No
Tax ID 08-018.40-115
Ownership Fee Simple
Security Features Security System
Acceptable Financing Conventional, VA, FHA 203(b), USDA
Listing Terms Conventional, VA, FHA 203(b), USDA
Financing Conventional,VA,FHA 203(b),USDA
Read Less Info
Want to know what your home might be worth? Contact us for a FREE valuation!

Our team is ready to help you sell your home for the highest possible price ASAP

Bought with Ping Xu • RE/MAX Edge
"My job is to find and attract mastery-based agents to the office, protect the culture, and make sure everyone is happy! "






