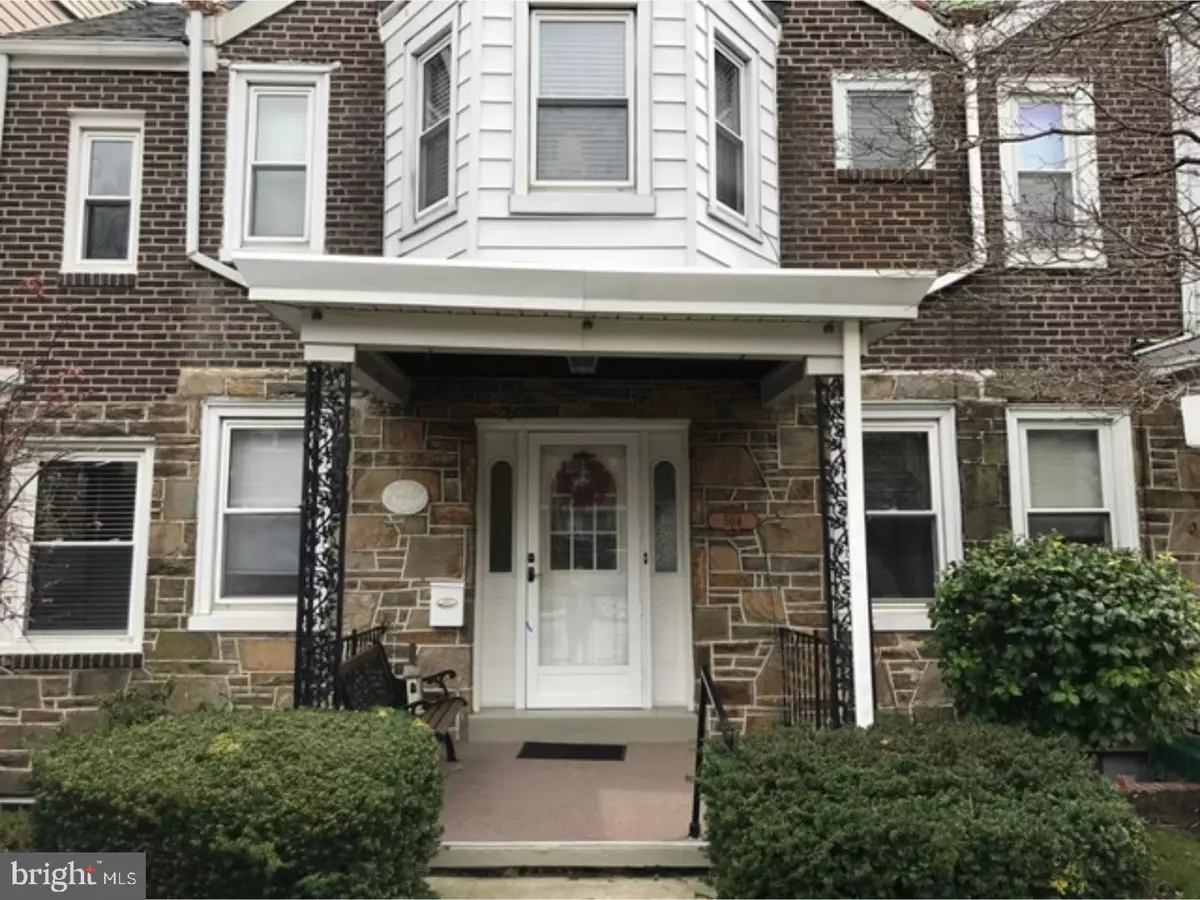$100,000
$99,500
0.5%For more information regarding the value of a property, please contact us for a free consultation.
3 Beds
2 Baths
1,325 SqFt
SOLD DATE : 06/09/2017
Key Details
Sold Price $100,000
Property Type Townhouse
Sub Type Interior Row/Townhouse
Listing Status Sold
Purchase Type For Sale
Square Footage 1,325 sqft
Price per Sqft $75
Subdivision Wilm #25
MLS Listing ID 1000060396
Sold Date 06/09/17
Style Colonial
Bedrooms 3
Full Baths 1
Half Baths 1
HOA Y/N N
Abv Grd Liv Area 1,325
Originating Board TREND
Year Built 1931
Annual Tax Amount $1,710
Tax Year 2016
Lot Size 2,178 Sqft
Acres 0.05
Lot Dimensions 20X105
Property Description
FRESH PAINT!! Great opportunity to own a well maintained property in the city. Features include Updated Kitchen powder room, first floor laundry,and hardwood floors under carpet, . Upstairs has 3 spacious bedrooms, beautifully updated Full Bathroom, and an abundance of closet space! The garage has been converted to insulated additional storage but can be converted back and used for parking. Property is being sold as-is. This Listing has access to a special Fannie Mae Program that only a preferred lender of ours has. This features 3% down for first and non-firs time home buyers. This program gives back a 1% of the loan amount credit back at closing. The 1% can also be used to buy down the rate as well. This also has a no PMI option with less than 20% down. *income limits may apply.
Location
State DE
County New Castle
Area Wilmington (30906)
Zoning 26R-2
Rooms
Other Rooms Living Room, Dining Room, Primary Bedroom, Bedroom 2, Kitchen, Bedroom 1
Basement Full
Interior
Interior Features Breakfast Area
Hot Water Natural Gas
Heating Gas, Hot Water
Cooling Wall Unit
Flooring Fully Carpeted, Vinyl
Fireplace N
Heat Source Natural Gas
Laundry Basement
Exterior
Garage Spaces 1.0
Water Access N
Accessibility Mobility Improvements
Total Parking Spaces 1
Garage N
Building
Story 2
Foundation Stone
Sewer Public Sewer
Water Public
Architectural Style Colonial
Level or Stories 2
Additional Building Above Grade
New Construction N
Schools
School District Christina
Others
Senior Community No
Tax ID 26-033.40-248
Ownership Fee Simple
Read Less Info
Want to know what your home might be worth? Contact us for a FREE valuation!

Our team is ready to help you sell your home for the highest possible price ASAP

Bought with Linda Hanna • Patterson-Schwartz-Hockessin
"My job is to find and attract mastery-based agents to the office, protect the culture, and make sure everyone is happy! "






