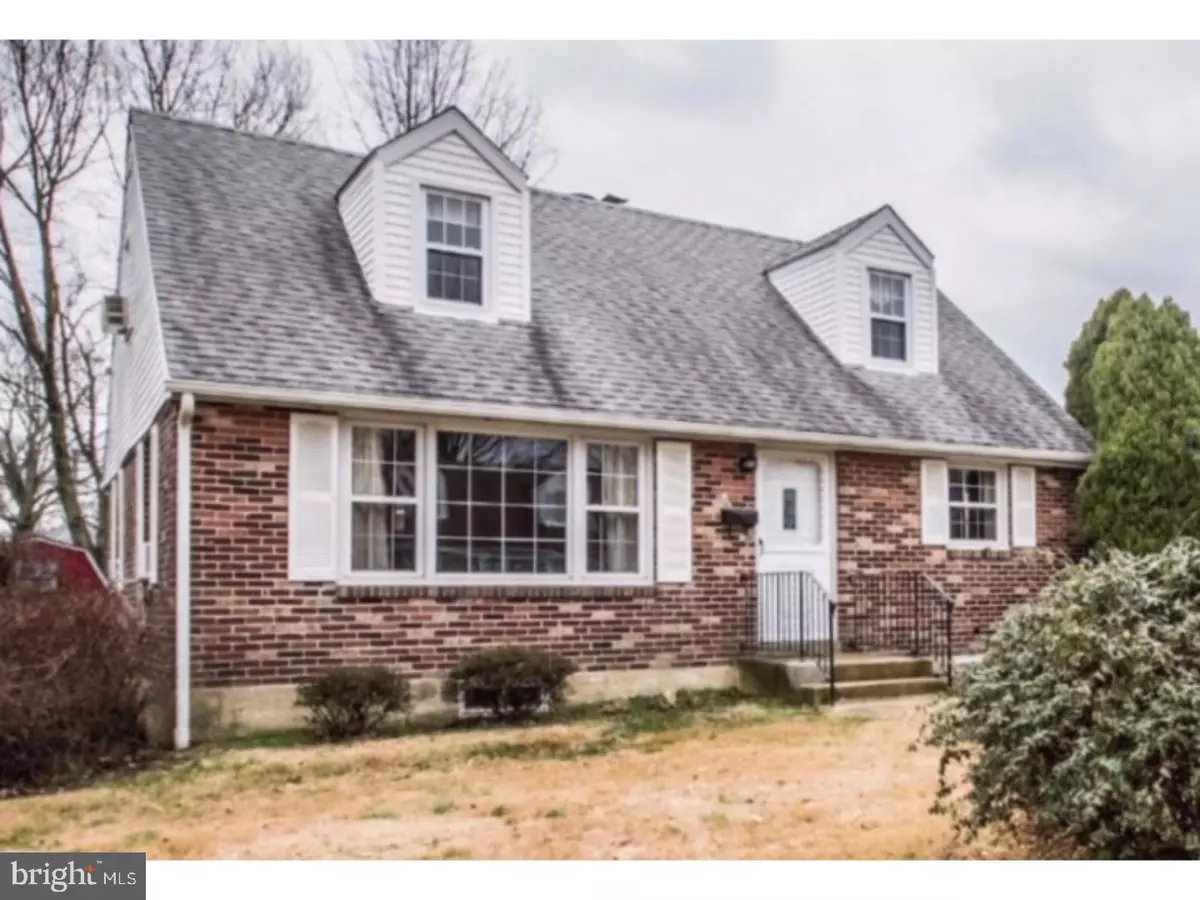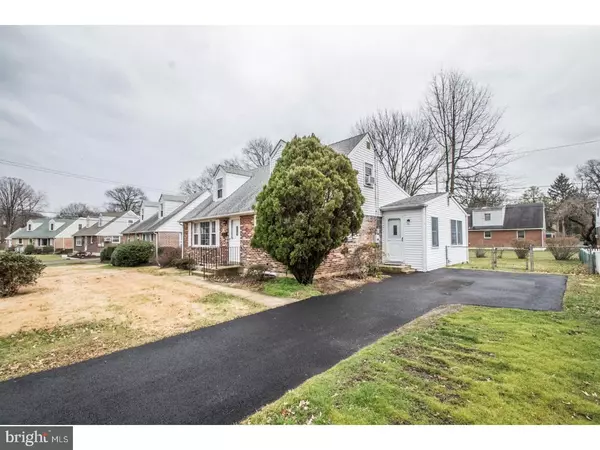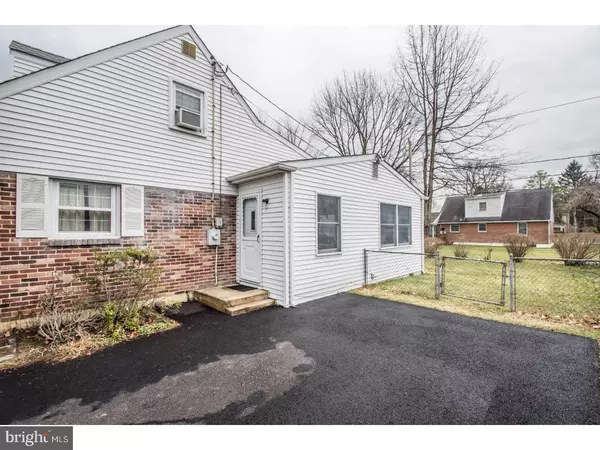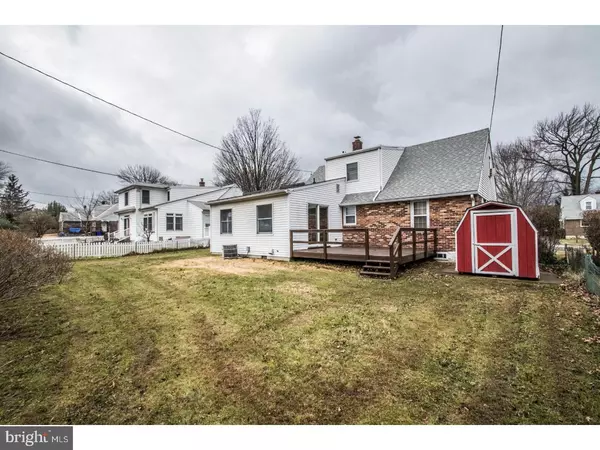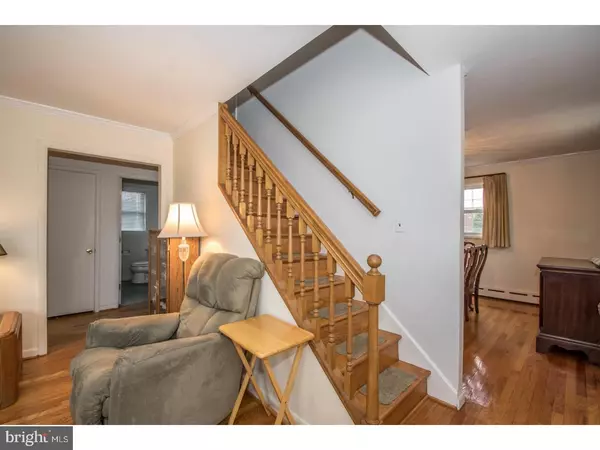$220,000
$219,999
For more information regarding the value of a property, please contact us for a free consultation.
3 Beds
2 Baths
1,875 SqFt
SOLD DATE : 04/28/2017
Key Details
Sold Price $220,000
Property Type Single Family Home
Sub Type Detached
Listing Status Sold
Purchase Type For Sale
Square Footage 1,875 sqft
Price per Sqft $117
Subdivision Fairfax
MLS Listing ID 1000059474
Sold Date 04/28/17
Style Cape Cod
Bedrooms 3
Full Baths 1
Half Baths 1
HOA Fees $2/ann
HOA Y/N Y
Abv Grd Liv Area 1,875
Originating Board TREND
Year Built 1953
Annual Tax Amount $2,109
Tax Year 2016
Lot Size 6,534 Sqft
Acres 0.15
Lot Dimensions 65X100
Property Description
Absolute move in condition! Beautifully maintained cape cod style home with family room addition. Met with gleaming hard floors that look like they have never been walked on, you walk into a nice sized living room with large windows and lots of sunlight. The Dining room also has great size and allows for formal entertaining. The kitchen has a large breakfast bar with stools, lots of counter space and extra pantry for storage.Through the kitchen is a very expansive family room addition with skylights. Great space with sliders that leads to a deck and large fenced and flat back yard. There is a bedroom on the first floor that could also be a home office. The second floor has two bedrooms that are similar in size that share a full bath. The basement has a lot of extra storage along with a finished area that could also be used as an office. New roof in 2010 and new Water heater in 2014. House has a 200 Amp service and updated windows. Home located in a premier location in North Wilmington with easy access to Rt. 202 and I-95.
Location
State DE
County New Castle
Area Brandywine (30901)
Zoning NC5
Rooms
Other Rooms Living Room, Dining Room, Primary Bedroom, Bedroom 2, Kitchen, Family Room, Bedroom 1
Basement Partial
Interior
Interior Features Kitchen - Island, Butlers Pantry, Kitchen - Eat-In
Hot Water Electric
Heating Oil, Hot Water
Cooling Wall Unit
Flooring Wood
Fireplace N
Heat Source Oil
Laundry Basement
Exterior
Exterior Feature Deck(s)
Water Access N
Accessibility None
Porch Deck(s)
Garage N
Building
Lot Description Level
Story 1.5
Sewer Public Sewer
Water Public
Architectural Style Cape Cod
Level or Stories 1.5
Additional Building Above Grade
New Construction N
Schools
Elementary Schools Lombardy
Middle Schools Springer
High Schools Brandywine
School District Brandywine
Others
Senior Community No
Tax ID 06-101.00-119
Ownership Fee Simple
Read Less Info
Want to know what your home might be worth? Contact us for a FREE valuation!

Our team is ready to help you sell your home for the highest possible price ASAP

Bought with Terry Young • Coldwell Banker Realty
"My job is to find and attract mastery-based agents to the office, protect the culture, and make sure everyone is happy! "

