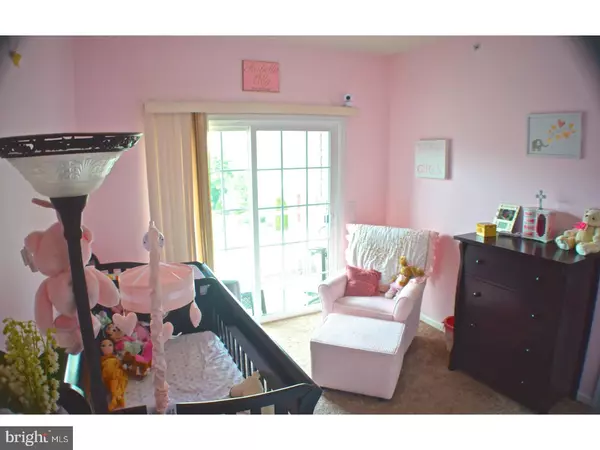$147,900
$149,999
1.4%For more information regarding the value of a property, please contact us for a free consultation.
2 Beds
2 Baths
1,310 SqFt
SOLD DATE : 09/22/2017
Key Details
Sold Price $147,900
Property Type Single Family Home
Sub Type Unit/Flat/Apartment
Listing Status Sold
Purchase Type For Sale
Square Footage 1,310 sqft
Price per Sqft $112
Subdivision Amberleigh At The Ar
MLS Listing ID 1000054552
Sold Date 09/22/17
Style Other
Bedrooms 2
Full Baths 2
HOA Fees $165/mo
HOA Y/N Y
Abv Grd Liv Area 1,310
Originating Board TREND
Year Built 2015
Annual Tax Amount $5,361
Tax Year 2016
Property Description
Check out these Up Grades in this Newer 2015 Upper Amberleigh at the Arbours 2 bed - 2 bath condo. Current seller put new Bamboo Flooring in the living, dining and hall areas. Plus new Tile in the Kitchen and Hall Bath and ceiling fans in the Master Bedroom and the Living Room. The open concept of kitchen, dining and living area are enhanced with the crown molding and chain rail throughout. The kitchen has stainless appliances, 42" cabinets and lots of counter space with an overhang for 4+ stools. The corner gas fireplace can be enjoyed from the living room or dining/kitchen area. Spacious Master with Hugh Walk-In closet, en-suite with double vanity, Linen closet and private toilet area. Second bedroom also has large closet with an added bonus of sliding doors leading out to balcony area. Hall bath is very spacious and has its own linen closet. You will find the laundry room perfectly located and large enough to use for a mud room/storage area. Various closets and utility closet allows for great storage in this condo. With all this comes the luxury of amenities galore! In-ground pool, billiard room, arts & crafts area, state of the art fitness room, sitting area with fireplace, reception hall and more! Don't delay come see this exceptionally maintained upper level newer condo ready for you to move right in.
Location
State NJ
County Gloucester
Area Monroe Twp (20811)
Zoning RES
Rooms
Other Rooms Living Room, Dining Room, Primary Bedroom, Kitchen, Family Room, Bedroom 1, Laundry
Interior
Interior Features Primary Bath(s), Butlers Pantry, Ceiling Fan(s), Breakfast Area
Hot Water Electric
Heating Gas, Forced Air
Cooling Central A/C
Flooring Wood, Fully Carpeted, Tile/Brick
Fireplaces Number 1
Fireplaces Type Gas/Propane
Equipment Oven - Self Cleaning, Dishwasher, Refrigerator, Disposal, Built-In Microwave
Fireplace Y
Appliance Oven - Self Cleaning, Dishwasher, Refrigerator, Disposal, Built-In Microwave
Heat Source Natural Gas
Laundry Main Floor
Exterior
Exterior Feature Balcony
Garage Spaces 1.0
Fence Other
Utilities Available Cable TV
Amenities Available Swimming Pool, Club House, Tot Lots/Playground
Water Access N
Accessibility None
Porch Balcony
Total Parking Spaces 1
Garage N
Building
Story 2
Sewer Public Sewer
Water Public
Architectural Style Other
Level or Stories 2
Additional Building Above Grade
Structure Type 9'+ Ceilings
New Construction N
Others
Pets Allowed Y
HOA Fee Include Pool(s),Common Area Maintenance,Lawn Maintenance,Snow Removal,Trash
Senior Community No
Tax ID 11-001100407-00087-C614
Ownership Condominium
Pets Allowed Case by Case Basis
Read Less Info
Want to know what your home might be worth? Contact us for a FREE valuation!

Our team is ready to help you sell your home for the highest possible price ASAP

Bought with James W Sullivan III • Century 21 Rauh & Johns
"My job is to find and attract mastery-based agents to the office, protect the culture, and make sure everyone is happy! "






