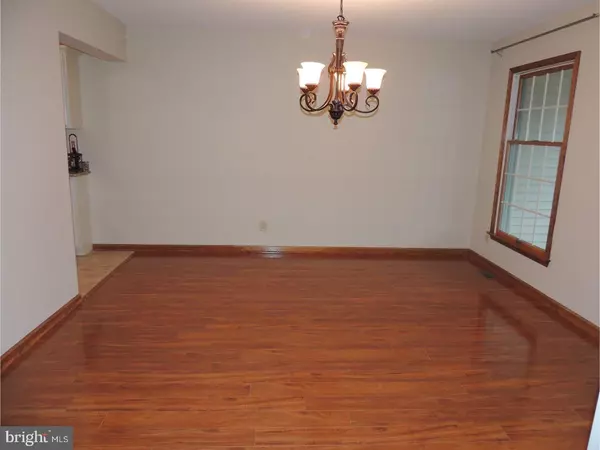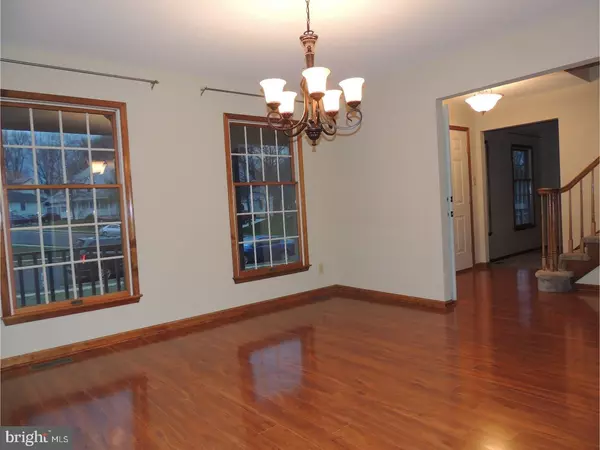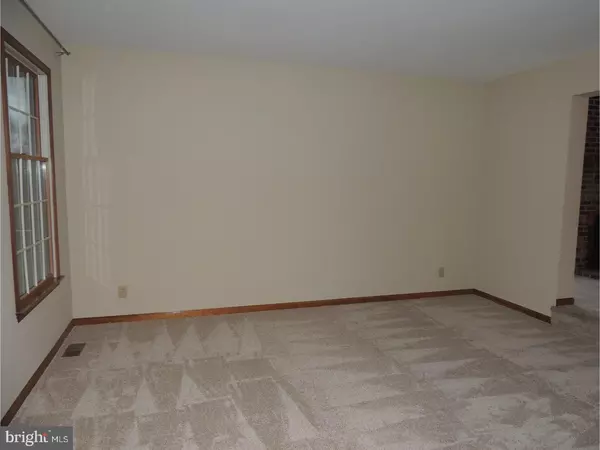$259,900
$259,900
For more information regarding the value of a property, please contact us for a free consultation.
4 Beds
3 Baths
2,599 SqFt
SOLD DATE : 05/25/2017
Key Details
Sold Price $259,900
Property Type Single Family Home
Sub Type Detached
Listing Status Sold
Purchase Type For Sale
Square Footage 2,599 sqft
Price per Sqft $100
Subdivision Willow Trace
MLS Listing ID 1000052392
Sold Date 05/25/17
Style Colonial
Bedrooms 4
Full Baths 2
Half Baths 1
HOA Y/N N
Abv Grd Liv Area 2,599
Originating Board TREND
Year Built 1991
Annual Tax Amount $9,511
Tax Year 2016
Lot Size 0.367 Acres
Acres 0.37
Lot Dimensions 90X171IRR
Property Description
NEW NEW NEW!! All that's missing is YOU! Updated & Remodeled throughout? Just unpack your bags! One of the largest models in Willow Trace.... 2599 sqft! Enter through the double front door, freshly painted with a new handle & lock set, & enjoy hardwood flooring that extends into the formal dining room. Enjoy new lighting fixtures, new carpeting, new tile flooring, new vinyl flooring & fresh neutral paint throughout the entire home! Continue through the dining room into the completely remodeled kitchen & you'll pass a beverage counter & wine rack for your entertaining needs. Kitchen offers brand new Shenandoah cabinetry and granite counters with an informal breakfast bar & adjoining dining area that overlooks the deck and private back yard. Kitchen offers a walk-in pantry for that growing family, brand new SS appliances including dishwasher & 5-burner gas range, undermount 70/30 split sink w/new pull-down faucet, new tile floor, new recessed lighting & hanging light fixtures. Located off kitchen is a laundry room & inside access to the 2 car garage (doors, tracks and motorized assembles are only 3y/o, w/keypad entry). Powder room updated to include a new Euro vanity and top, new tile floor, & new fixtures. A sunken formal living room is a great place to relax with a good book or convert to a great size home office. Family room offers a fireplace that was previously converted to gas but now capped off? the choice is yours, woodburning or gas. Brand new Andersen sliding door w/ built-in blinds will take you onto the 31x10 deck overlooking the back yard. Enjoy the peace and quiet of backing to a lightly wooded area. 2nd floor offers a Master Bedroom Suite w/cathedral ceiling & sitting room. Master bath has dual sink vanity, soaking tub, stall shower, semi-private commode, & large walk-in closet. 3 add'l bedrooms & a full bath complete this level. Full basement w/ French drain system & plenty of room to finish for your ideal entertainment space... Full-size slate-top Pool Table included. 8x10 wooden shed w/double entry doors. Roof is only 4y/o & only one layer! Includes 1-yr HSA Home Warranty for the lucky buyer!
Location
State NJ
County Gloucester
Area Glassboro Boro (20806)
Zoning R5
Rooms
Other Rooms Living Room, Dining Room, Primary Bedroom, Bedroom 2, Bedroom 3, Kitchen, Family Room, Bedroom 1, Laundry, Other, Attic
Basement Full, Drainage System
Interior
Interior Features Primary Bath(s), Kitchen - Island, Butlers Pantry, Skylight(s), Ceiling Fan(s), WhirlPool/HotTub, Wet/Dry Bar, Stall Shower, Dining Area
Hot Water Natural Gas
Heating Gas, Forced Air
Cooling Central A/C
Flooring Fully Carpeted, Vinyl, Tile/Brick
Fireplaces Number 1
Fireplaces Type Brick
Equipment Built-In Range, Dishwasher, Energy Efficient Appliances, Built-In Microwave
Fireplace Y
Appliance Built-In Range, Dishwasher, Energy Efficient Appliances, Built-In Microwave
Heat Source Natural Gas
Laundry Main Floor
Exterior
Exterior Feature Deck(s), Patio(s), Porch(es)
Garage Spaces 4.0
Fence Other
Utilities Available Cable TV
Water Access N
Roof Type Pitched,Shingle
Accessibility None
Porch Deck(s), Patio(s), Porch(es)
Attached Garage 2
Total Parking Spaces 4
Garage Y
Building
Lot Description Irregular, Sloping, Trees/Wooded
Story 2
Foundation Brick/Mortar
Sewer Public Sewer
Water Public
Architectural Style Colonial
Level or Stories 2
Additional Building Above Grade
Structure Type Cathedral Ceilings
New Construction N
Schools
School District Glassboro Public Schools
Others
Senior Community No
Tax ID 06-00408 17-00016
Ownership Fee Simple
Read Less Info
Want to know what your home might be worth? Contact us for a FREE valuation!

Our team is ready to help you sell your home for the highest possible price ASAP

Bought with David Marcantuno • Keller Williams Hometown
"My job is to find and attract mastery-based agents to the office, protect the culture, and make sure everyone is happy! "






