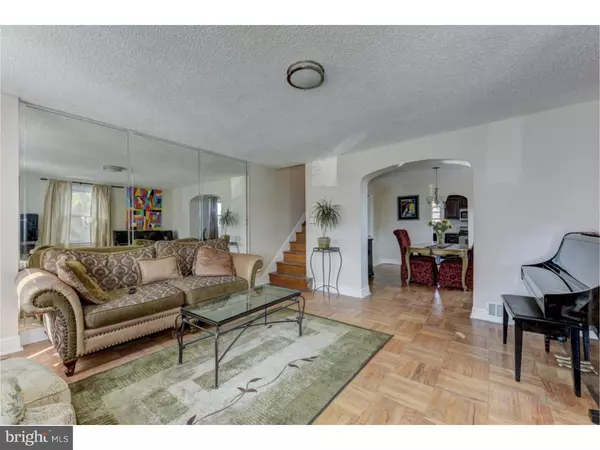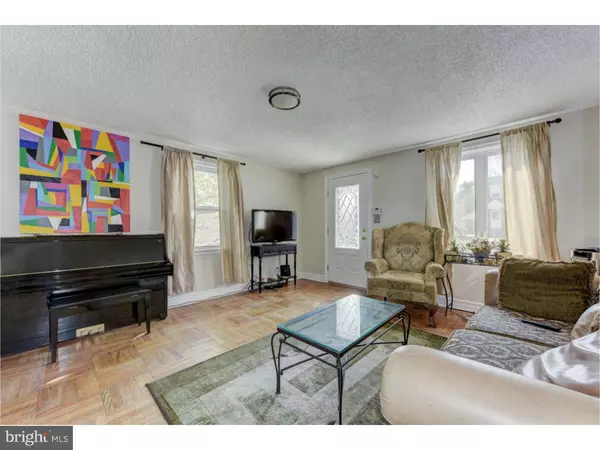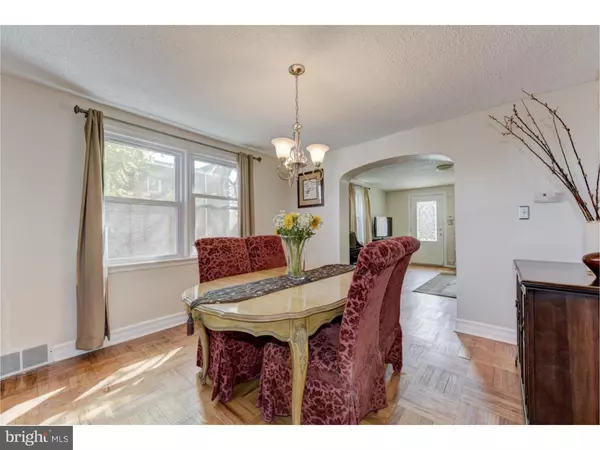$225,000
$225,000
For more information regarding the value of a property, please contact us for a free consultation.
3 Beds
2 Baths
1,216 SqFt
SOLD DATE : 06/20/2016
Key Details
Sold Price $225,000
Property Type Single Family Home
Sub Type Twin/Semi-Detached
Listing Status Sold
Purchase Type For Sale
Square Footage 1,216 sqft
Price per Sqft $185
Subdivision Roxborough
MLS Listing ID 1000029322
Sold Date 06/20/16
Style Colonial
Bedrooms 3
Full Baths 1
Half Baths 1
HOA Y/N N
Abv Grd Liv Area 1,216
Originating Board TREND
Year Built 1950
Annual Tax Amount $2,772
Tax Year 2016
Lot Size 2,880 Sqft
Acres 0.07
Lot Dimensions 32X90
Property Description
Welcome to 594 Acorn Street! Located in Roxborough, this charming twin has all of the modern conveniences. As you enter the spacious living room, you'll notice how open and airy the home feels. Gorgeous hard wood floors bring you from the living room into the dining room, which has an over-sized closet that could easily be converted into a half bath. In the rear of the home is every chef's dream kitchen. Granite counter tops, stainless steel appliances, and ceramic tile floor are just some of the kitchen's upgrades. Outside the house is a secluded patio that's just waiting for your grill, and a driveway with designated parking. Upstairs, you'll find three generous bedrooms and an updated full bathroom. The finished basement provides additional living space, a half bath and laundry area. This home also features newer replacement windows throughout. Don't miss your chance - schedule your appointment to see 594 Acorn Street today!
Location
State PA
County Philadelphia
Area 19128 (19128)
Zoning RSA2
Rooms
Other Rooms Living Room, Dining Room, Primary Bedroom, Bedroom 2, Kitchen, Bedroom 1
Basement Full, Fully Finished
Interior
Hot Water Natural Gas
Heating Gas, Forced Air
Cooling Central A/C
Flooring Wood
Equipment Oven - Self Cleaning, Dishwasher, Built-In Microwave
Fireplace N
Window Features Replacement
Appliance Oven - Self Cleaning, Dishwasher, Built-In Microwave
Heat Source Natural Gas
Laundry Basement
Exterior
Garage Spaces 1.0
Water Access N
Roof Type Pitched
Accessibility None
Total Parking Spaces 1
Garage N
Building
Story 2
Sewer Public Sewer
Water Public
Architectural Style Colonial
Level or Stories 2
Additional Building Above Grade
New Construction N
Schools
School District The School District Of Philadelphia
Others
Senior Community No
Tax ID 213309300
Ownership Fee Simple
Read Less Info
Want to know what your home might be worth? Contact us for a FREE valuation!

Our team is ready to help you sell your home for the highest possible price ASAP

Bought with Olivia Boswell • BHHS Fox & Roach-Wayne
"My job is to find and attract mastery-based agents to the office, protect the culture, and make sure everyone is happy! "






