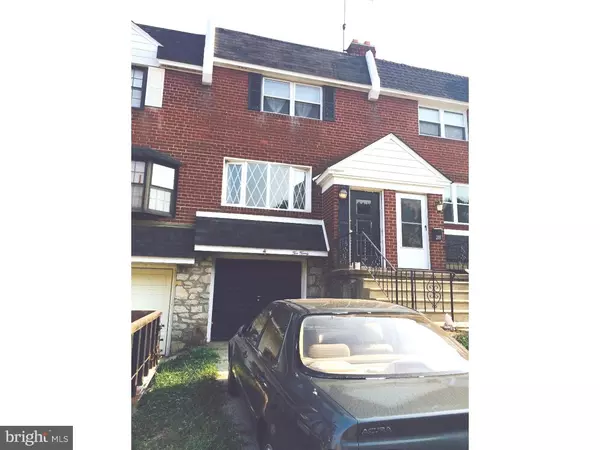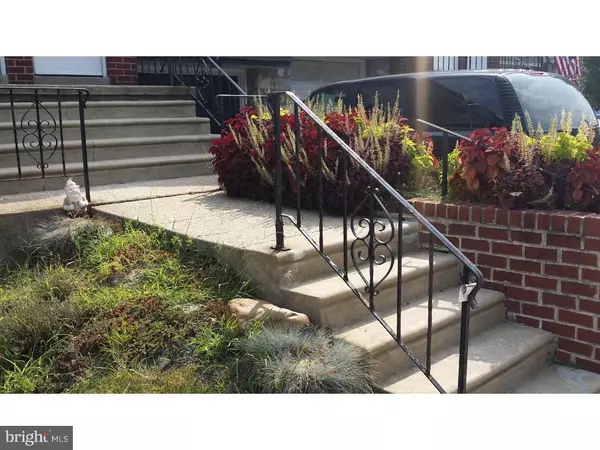$165,000
$184,900
10.8%For more information regarding the value of a property, please contact us for a free consultation.
3 Beds
1 Bath
1,152 SqFt
SOLD DATE : 07/29/2016
Key Details
Sold Price $165,000
Property Type Townhouse
Sub Type Interior Row/Townhouse
Listing Status Sold
Purchase Type For Sale
Square Footage 1,152 sqft
Price per Sqft $143
Subdivision Wissahickon
MLS Listing ID 1000021416
Sold Date 07/29/16
Style AirLite
Bedrooms 3
Full Baths 1
HOA Y/N N
Abv Grd Liv Area 1,152
Originating Board TREND
Year Built 1970
Annual Tax Amount $2,242
Tax Year 2016
Lot Size 1,441 Sqft
Acres 0.03
Lot Dimensions 16X90
Property Description
Welcome Home! This Wissahickon Airlite located on a quiet residential street is awaiting its new owner. The LOCATION is AWESOME! It is walking distance and minutes away from Manayunk's Main Street, Wissahickon Train Station, Manayunk/Wissahickon SEPTA Depot, Fairmount Park, Wissahickon Bike Trail, Park and Creek. You are minutes away from St Joe's, Philadelphia U, Center City, Conshohocken, King of Prussia, etc using public transportation or driving. This home is also a mile from Route 76, Route 1, and Lincoln Drive. This 3 Bedroom, 1 Bath is perfect for someone who enjoys easy access to the city, local shopping, dining and entertainment, but desires to live on the outskirts in a remote quiet environment. So come see the Hardwood Floors, spacious Bedrooms with good closet space, and a good ?size rear deck to entertain friends, grill, or simply enjoy the weather in the comforts of your backyard. If it's gets too hot, come inside to enjoy the Central air. You'll have a partially finished Basement, laundry area, and door to your garage. The basement area is a great space for a man-cave, home theater, exercise area, playroom, potential in-law suite, or office! This home has it all. Schedule a showing today!
Location
State PA
County Philadelphia
Area 19128 (19128)
Zoning RSA5
Rooms
Other Rooms Living Room, Dining Room, Primary Bedroom, Bedroom 2, Kitchen, Family Room, Bedroom 1, Other
Basement Full
Interior
Interior Features Kitchen - Island, Breakfast Area
Hot Water Natural Gas
Heating Gas, Forced Air
Cooling Central A/C
Flooring Wood, Fully Carpeted
Equipment Dishwasher, Built-In Microwave
Fireplace N
Window Features Bay/Bow
Appliance Dishwasher, Built-In Microwave
Heat Source Natural Gas
Laundry Lower Floor
Exterior
Exterior Feature Deck(s)
Garage Spaces 3.0
Water Access N
Roof Type Flat,Shingle
Accessibility None
Porch Deck(s)
Attached Garage 1
Total Parking Spaces 3
Garage Y
Building
Lot Description Rear Yard
Story 2
Foundation Stone
Sewer Public Sewer
Water Public
Architectural Style AirLite
Level or Stories 2
Additional Building Above Grade
New Construction N
Schools
School District The School District Of Philadelphia
Others
Senior Community No
Tax ID 213066912
Ownership Fee Simple
Security Features Security System
Acceptable Financing Conventional, VA, FHA 203(b), USDA
Listing Terms Conventional, VA, FHA 203(b), USDA
Financing Conventional,VA,FHA 203(b),USDA
Read Less Info
Want to know what your home might be worth? Contact us for a FREE valuation!

Our team is ready to help you sell your home for the highest possible price ASAP

Bought with Loretta C Witt • BHHS Fox & Roach-Chestnut Hill
"My job is to find and attract mastery-based agents to the office, protect the culture, and make sure everyone is happy! "






