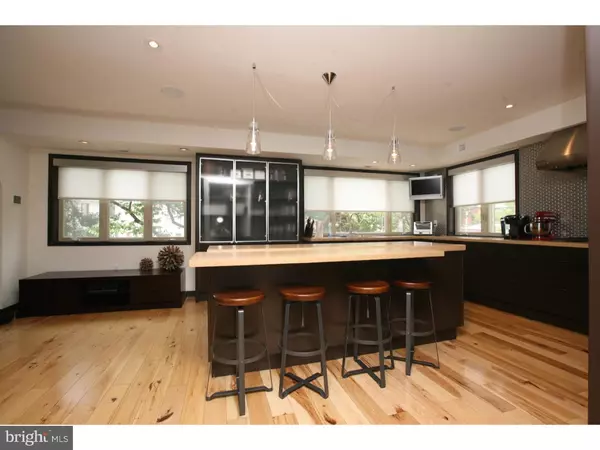$799,900
$799,900
For more information regarding the value of a property, please contact us for a free consultation.
4 Beds
4 Baths
4,000 SqFt
SOLD DATE : 11/30/2015
Key Details
Sold Price $799,900
Property Type Townhouse
Sub Type Row/Townhouse
Listing Status Sold
Purchase Type For Sale
Square Footage 4,000 sqft
Price per Sqft $199
Subdivision Northern Liberties
MLS Listing ID 1000020098
Sold Date 11/30/15
Style Contemporary
Bedrooms 4
Full Baths 4
HOA Y/N N
Abv Grd Liv Area 4,000
Originating Board TREND
Year Built 2006
Annual Tax Amount $582
Tax Year 2015
Lot Size 1,399 Sqft
Acres 0.03
Lot Dimensions 37X38
Property Description
Tucked away on the bucolic cobblestoned corner of Reno & Orkney Streets, this 38' wide masterpiece offers the modern amenities & sophisticated architectural design that Northern Liberties is know for with it's open floor plan soaked in natural light!!! A remote controlled privacy gate secures your Off Street Parking, patio, & entries. Come through the front door to be welcomed by the custom crafted wood, steel & glass central stair "core" that provides circulation to the 4,000+ square feet of contemporary living space!! A true Chef's Kitchen designed by renowned Joanne Hudson Associates featuring Downsview cabinetry, Miele, Liebherr, & Wolf appliances, amazing appliance garage, & custom concrete countertops / dining island w seating for 4. The oversized dining room provides a perfect connection to the kitchen through a "glass wall" keeping you related to the kitchen while providing privacy for formal dinner party entertaining. The rear "mudroom" entry connects you to the private outdoor patio for BBQ dining & a large ~ bath & tons of storage. The MASTER SUITE is nearly 1,000sf & includes a large bedroom, separate dressing room w 2 additional walk-in closets, Wet Bar, Office, 2 Decks, & the most amazing LUX bathroom (for real...check out the photos!!)?it is massive w custom tile & stone work, glass enclosed double "rain" shower, 2+ person soaking tub, crafted vanities, & radiant in-floor heat. The split-level 2nd floor features 3 more bedrooms (one w custom steel fireplace) & all with terrific closets/storage, full tiled bathroom, and proper "walk in" Laundry Room w LG Trom front loading W & D!! The basement features 10' ceilings, more incredible natural light AND has been transformed into a Media Room & Bar complete w ~ bath making it an incredible family / entertainment room. The home also features Elan Home Automation & Audio Visual Systems, Lutron Dimmers & Security System w Exterior Camera?all included w the purchase!! This home offers over $300,000 of upgrades that the Seller wants to remain in the home for the next Owner!! Birch Hardwood Floors run throughout the home to emphasize the highest level of finishes. All this?PLUS a 6.6 Kilowatt Solar PV System that provides the "lion's share" of the electricity needs for the home!! This home is an absolute MUST SEE? as are all of the walkable Northern Liberties neighborhood restaurants, cafes, parks, amenities, & access to Public Transportation, walk/run/bike paths, & Riverfront access.
Location
State PA
County Philadelphia
Area 19123 (19123)
Zoning ICMX
Rooms
Other Rooms Living Room, Dining Room, Master Bedroom, Bedroom 2, Bedroom 3, Kitchen, Family Room, Bedroom 1
Basement Full
Interior
Interior Features Skylight(s), Ceiling Fan(s), Kitchen - Eat-In
Hot Water Natural Gas
Heating Gas, Forced Air
Cooling Central A/C
Fireplaces Number 1
Fireplace Y
Heat Source Natural Gas
Laundry Upper Floor
Exterior
Parking Features Garage Door Opener, Oversized
Garage Spaces 2.0
Utilities Available Cable TV
Water Access N
Accessibility None
Total Parking Spaces 2
Garage N
Building
Story 3+
Sewer Public Sewer
Water Public
Architectural Style Contemporary
Level or Stories 3+
Additional Building Above Grade
Structure Type 9'+ Ceilings
New Construction N
Schools
School District The School District Of Philadelphia
Others
Tax ID 056156620
Ownership Fee Simple
Read Less Info
Want to know what your home might be worth? Contact us for a FREE valuation!

Our team is ready to help you sell your home for the highest possible price ASAP

Bought with John M McDonald • Space & Company
"My job is to find and attract mastery-based agents to the office, protect the culture, and make sure everyone is happy! "






