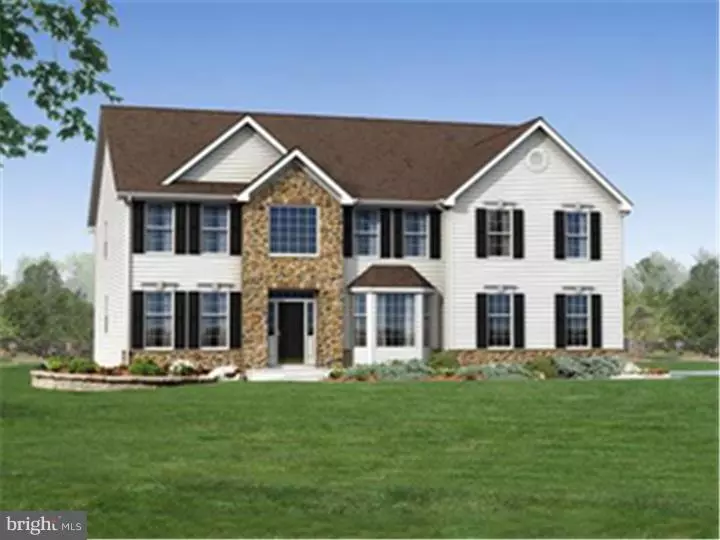$372,990
$372,990
For more information regarding the value of a property, please contact us for a free consultation.
4 Beds
3 Baths
0.43 Acres Lot
SOLD DATE : 06/07/2017
Key Details
Sold Price $372,990
Property Type Single Family Home
Sub Type Detached
Listing Status Sold
Purchase Type For Sale
Subdivision Odessa National
MLS Listing ID 1003957945
Sold Date 06/07/17
Style Traditional
Bedrooms 4
Full Baths 2
Half Baths 1
HOA Fees $100/mo
HOA Y/N Y
Originating Board TREND
Year Built 2016
Annual Tax Amount $311
Tax Year 2016
Lot Size 0.430 Acres
Acres 0.43
Property Description
This is a to be build home. 4 Bedrooms. 2.5 baths and 3,700 sq. ft. Your new home welcomes you with an impressive 2 story foyer, and gleaming hardwood flooring and a butterfly staircase. Formal entertaining spaces in addition to a 1st floor office with French doors. Massive 2 story family room featuring a wall of windows. The kitchen is a chef's dream with large center island and breakfast nook, tons of cabinet space and pantry. Conveniently located on the 2nd floor is the laundry. Owner's retreat features a sitting area and dual walk in closets. Owner's bath is well appointed with corner soaking tub, glass enclosed shower, dual vanities and dressing table, and private water closet. 9' 1st floor ceiling. Interior pictures are of other homes not the actual home for sale. Fees include 5 free rounds of golf, use of the pool, tennis court, park area and the club house. Quality built by JS Homes, with 25 years experience of making dreams come true. Now building in Odessa National. Conveniently located in the Appoquinimink School District.
Location
State DE
County New Castle
Area South Of The Canal (30907)
Zoning S
Rooms
Other Rooms Living Room, Dining Room, Primary Bedroom, Bedroom 2, Bedroom 3, Kitchen, Family Room, Bedroom 1, Other
Basement Partial, Unfinished
Interior
Interior Features Butlers Pantry, Kitchen - Eat-In
Hot Water Natural Gas
Heating Gas
Cooling Central A/C
Flooring Wood, Fully Carpeted, Vinyl
Equipment Dishwasher
Fireplace N
Appliance Dishwasher
Heat Source Natural Gas
Laundry Upper Floor
Exterior
Garage Spaces 4.0
Amenities Available Swimming Pool, Tennis Courts, Club House, Golf Course
Water Access N
Accessibility None
Total Parking Spaces 4
Garage N
Building
Story 2
Sewer Public Sewer
Water Public
Architectural Style Traditional
Level or Stories 2
Structure Type 9'+ Ceilings
New Construction Y
Schools
Elementary Schools Old State
Middle Schools Everett Meredith
High Schools Middletown
School District Appoquinimink
Others
HOA Fee Include Pool(s),Common Area Maintenance,Health Club
Senior Community No
Ownership Fee Simple
Acceptable Financing Conventional, VA, FHA 203(b)
Listing Terms Conventional, VA, FHA 203(b)
Financing Conventional,VA,FHA 203(b)
Read Less Info
Want to know what your home might be worth? Contact us for a FREE valuation!

Our team is ready to help you sell your home for the highest possible price ASAP

Bought with Non Subscribing Member • Non Member Office
"My job is to find and attract mastery-based agents to the office, protect the culture, and make sure everyone is happy! "

