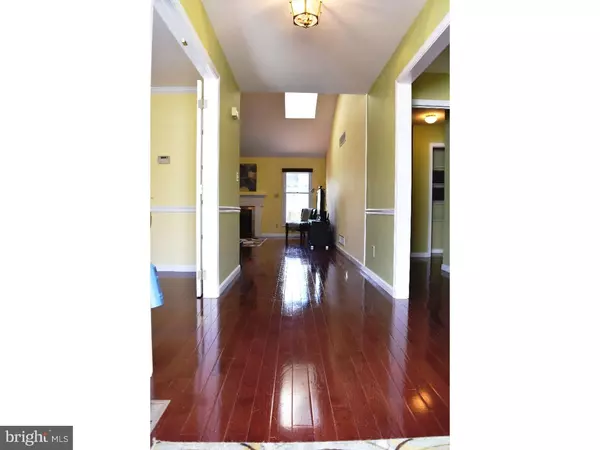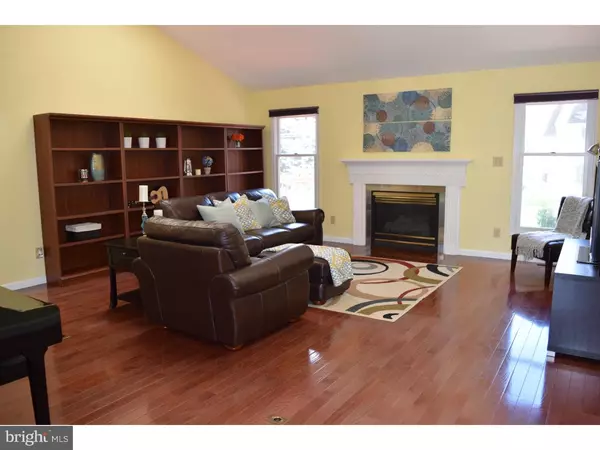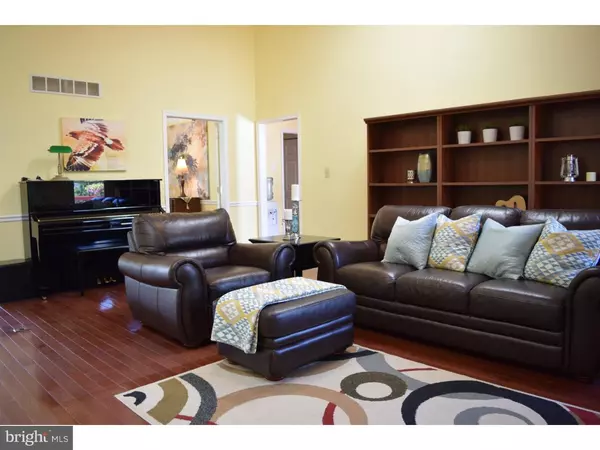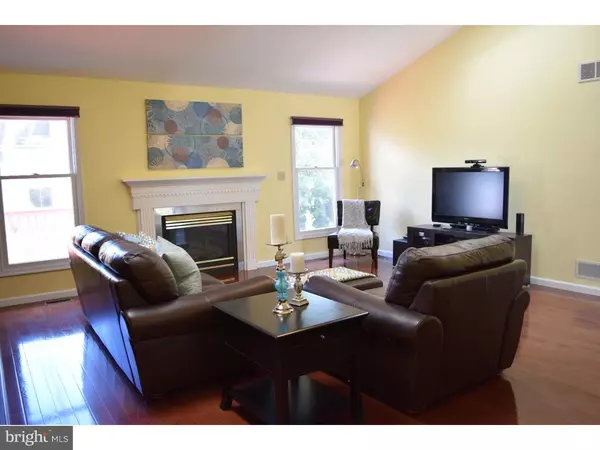$327,900
$327,900
For more information regarding the value of a property, please contact us for a free consultation.
3 Beds
2 Baths
1,975 SqFt
SOLD DATE : 09/30/2016
Key Details
Sold Price $327,900
Property Type Single Family Home
Sub Type Twin/Semi-Detached
Listing Status Sold
Purchase Type For Sale
Square Footage 1,975 sqft
Price per Sqft $166
Subdivision Stenning Woods
MLS Listing ID 1003955047
Sold Date 09/30/16
Style Ranch/Rambler
Bedrooms 3
Full Baths 2
HOA Fees $10/ann
HOA Y/N Y
Abv Grd Liv Area 1,975
Originating Board TREND
Year Built 1994
Annual Tax Amount $2,966
Tax Year 2015
Lot Size 9,148 Sqft
Acres 0.21
Lot Dimensions 68X144
Property Description
Comfortable and inviting, bright and cheerful. This spacious twin home offers about 2000 sqft one floor living with master suite on main level. You will find many eye-catching updates though out. It is located in sought after Hockessin community close to State of Art Hockessin fitness club and popular North Star elementary. Gleaming Bruce hardwood flooring in great room, dining room, kitchen, bedrooms, and foyer. New tile flooring and granite vanity tops in bathrooms. Remodeled kitchen with oversized center island, gorgeous granite countertops, 42" cherry cabinets, lightings, stainless steel refrigerator, dishwasher, microwave and stove. Breakfast nook with skylight and triple-glass sliders overlooking open backyard. Great room with vaulted ceiling, and skylights. Master suite with vaulted ceiling, walking closet and 4-piece master bath with corner whirlpool tub. Front bedroom with vaulted ceiling and beautiful semi-circle topped window. Lower level with Huge rec area featuring plenty of cabinets, counter space and a craft room or office. Large deck and patio ready for your summer entertaining. Mostly freshly painted including windows. Move-in ready and just unpack.
Location
State DE
County New Castle
Area Hockssn/Greenvl/Centrvl (30902)
Zoning NCPUD
Rooms
Other Rooms Living Room, Dining Room, Primary Bedroom, Bedroom 2, Kitchen, Family Room, Bedroom 1, Laundry, Other
Basement Full, Fully Finished
Interior
Interior Features Primary Bath(s), Kitchen - Island, Butlers Pantry, Skylight(s), Ceiling Fan(s), Breakfast Area
Hot Water Natural Gas
Heating Gas, Forced Air
Cooling Central A/C
Flooring Wood, Tile/Brick
Fireplaces Number 1
Equipment Built-In Range, Dishwasher, Disposal, Built-In Microwave
Fireplace Y
Appliance Built-In Range, Dishwasher, Disposal, Built-In Microwave
Heat Source Natural Gas
Laundry Main Floor
Exterior
Exterior Feature Deck(s), Patio(s)
Garage Spaces 2.0
Water Access N
Roof Type Shingle
Accessibility None
Porch Deck(s), Patio(s)
Attached Garage 2
Total Parking Spaces 2
Garage Y
Building
Story 1
Sewer Public Sewer
Water Public
Architectural Style Ranch/Rambler
Level or Stories 1
Additional Building Above Grade
Structure Type Cathedral Ceilings,9'+ Ceilings
New Construction N
Schools
School District Red Clay Consolidated
Others
Senior Community No
Tax ID 08-011.20-037
Ownership Fee Simple
Read Less Info
Want to know what your home might be worth? Contact us for a FREE valuation!

Our team is ready to help you sell your home for the highest possible price ASAP

Bought with Stephen J Mottola • Long & Foster Real Estate, Inc.
"My job is to find and attract mastery-based agents to the office, protect the culture, and make sure everyone is happy! "






