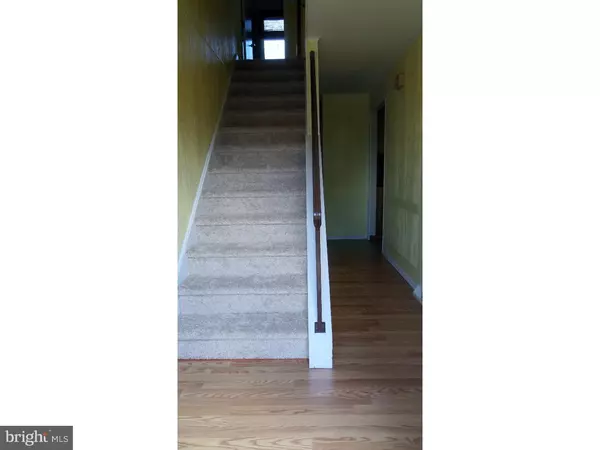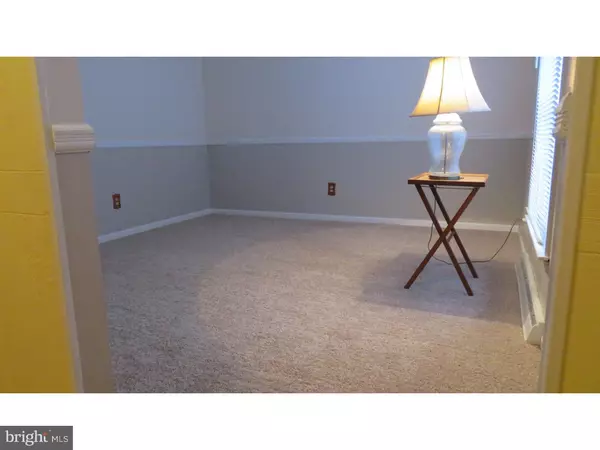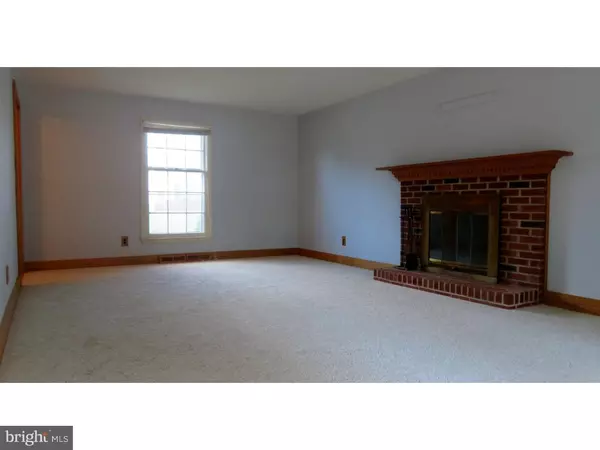$205,500
$214,900
4.4%For more information regarding the value of a property, please contact us for a free consultation.
4 Beds
2 Baths
2,368 SqFt
SOLD DATE : 11/09/2016
Key Details
Sold Price $205,500
Property Type Single Family Home
Sub Type Detached
Listing Status Sold
Purchase Type For Sale
Square Footage 2,368 sqft
Price per Sqft $86
Subdivision Penn Acres
MLS Listing ID 1003954565
Sold Date 11/09/16
Style Colonial
Bedrooms 4
Full Baths 1
Half Baths 1
HOA Fees $2/ann
HOA Y/N Y
Abv Grd Liv Area 1,600
Originating Board TREND
Year Built 1965
Annual Tax Amount $1,550
Tax Year 2015
Lot Size 7,841 Sqft
Acres 0.18
Lot Dimensions 70X110
Property Description
"You had me at Hello!" is exactly how you will feel upon entering 5 Herbert Dr. This lovely home has so much to offer; great curb appeal, great location with easy access to major thoroughfares but yet you will experience the feeling of being away from it all when you realize you have the best lot in the community! (check out the bird's eye view picture). Your very private backyard, all fenced in and backing onto a County Park, contains a humongous deck, a koi pond, a cobblestone patio and a collection of mature trees and flowery shrubs. The interior is as pleasing with 4 spacious bedrooms with ample storage, a newer kitchen all done up with oak cabinets, granite counter tops and a tile backsplash and with an access to the garage. You will of course notice the wood burning fireplace,the hardwood floors, brand new carpet, the freshly painted full basement, the oversize driveway, the formal dining room and the fact that all bedrooms as well as the dining room and kitchen are equipped with a ceiling fan. Roof is 10 years old and water heater was replaced in 2010. The icing on the cake is that ALL APPLIANCES are included as well as a one-year Home Warranty. Sellers are motivated and curious to meet the future owners of this great property which has been a safe haven for them for 3 generations! Schedule your showing NOW before you miss out on a great deal!
Location
State DE
County New Castle
Area New Castle/Red Lion/Del.City (30904)
Zoning NC6.5
Rooms
Other Rooms Living Room, Dining Room, Primary Bedroom, Bedroom 2, Bedroom 3, Kitchen, Bedroom 1, Attic
Basement Full, Unfinished
Interior
Interior Features Ceiling Fan(s), Kitchen - Eat-In
Hot Water Natural Gas
Heating Gas, Forced Air
Cooling Central A/C
Flooring Wood, Fully Carpeted, Vinyl
Fireplaces Number 1
Fireplaces Type Brick
Equipment Dishwasher, Disposal, Built-In Microwave
Fireplace Y
Window Features Replacement
Appliance Dishwasher, Disposal, Built-In Microwave
Heat Source Natural Gas
Laundry Basement
Exterior
Exterior Feature Deck(s)
Parking Features Inside Access
Garage Spaces 4.0
Fence Other
Utilities Available Cable TV
Water Access N
Roof Type Pitched,Shingle
Accessibility None
Porch Deck(s)
Attached Garage 1
Total Parking Spaces 4
Garage Y
Building
Story 2
Foundation Brick/Mortar
Sewer Public Sewer
Water Public
Architectural Style Colonial
Level or Stories 2
Additional Building Above Grade, Below Grade
New Construction N
Schools
School District Colonial
Others
HOA Fee Include Common Area Maintenance,Snow Removal
Senior Community No
Tax ID 10-019.30-123
Ownership Fee Simple
Acceptable Financing Conventional, VA, FHA 203(b)
Listing Terms Conventional, VA, FHA 203(b)
Financing Conventional,VA,FHA 203(b)
Read Less Info
Want to know what your home might be worth? Contact us for a FREE valuation!

Our team is ready to help you sell your home for the highest possible price ASAP

Bought with Kenneth Van Every • Keller Williams Realty Wilmington
"My job is to find and attract mastery-based agents to the office, protect the culture, and make sure everyone is happy! "






