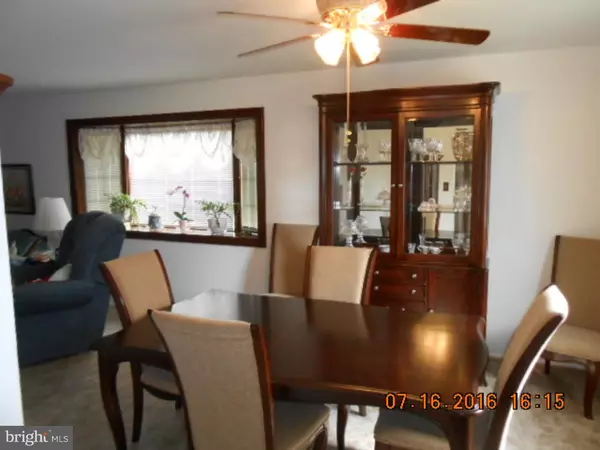$260,000
$259,850
0.1%For more information regarding the value of a property, please contact us for a free consultation.
4 Beds
2 Baths
2,400 SqFt
SOLD DATE : 12/16/2016
Key Details
Sold Price $260,000
Property Type Single Family Home
Sub Type Detached
Listing Status Sold
Purchase Type For Sale
Square Footage 2,400 sqft
Price per Sqft $108
Subdivision Salem Woods
MLS Listing ID 1003954099
Sold Date 12/16/16
Style Ranch/Rambler,Bi-level
Bedrooms 4
Full Baths 2
HOA Fees $2/ann
HOA Y/N N
Abv Grd Liv Area 1,416
Originating Board TREND
Year Built 1986
Annual Tax Amount $2,015
Tax Year 2016
Lot Size 10,019 Sqft
Acres 0.23
Lot Dimensions 65X133
Property Description
Super quality and condition. Light and airy interior, exterior window added in the dining rm which adds light at 2 different times on the day yet the home has loads of wall space. Enter a spacious foyer with laminate cherry floors, access to the attached 1 car garage-plus there is a 1 car detached garage-shop with reinforced floors, garage door, people door and it has electric. Foyer leads to main floor or finished lower level, updates include a new sliding glass door with access to the over sized patio. Main level has 3 spacious bedrooms, large eat in kitchen w/ pantry closet. L Shaped living and dining rooms. Top quality beige carpet in both rooms and extends down the hallway. Whole house vacuum system with all accessories to be included. Note all windows have been replaced with super quality insulated windows as well as the siding by PJFitzpatrick and includes a transferable warranty. Lower level includes 2 addition bedrooms, large storage-utility room and full shower stall bath. Neutral carpet and the rooms have large windows with lot of natural light. In addition to the garage shed the rear yard has a white vinyl fenced plus a 12-16 shed has vinyl siding. Newer complete HVAC system, never used french drain and sump pit part of the homes original construction. Great landscaping, quiet dead end street with sidewalks and street lights. Plus the large community park with ball field and baskets ball courts, walking trail is easily access at the end of the street.
Location
State DE
County New Castle
Area Newark/Glasgow (30905)
Zoning NCPUD
Direction South
Rooms
Other Rooms Living Room, Dining Room, Primary Bedroom, Bedroom 2, Bedroom 3, Kitchen, Family Room, Bedroom 1, Laundry, Other
Basement Full, Fully Finished
Interior
Interior Features Butlers Pantry, Kitchen - Eat-In
Hot Water Electric
Heating Electric, Heat Pump - Electric BackUp, Forced Air
Cooling Central A/C
Flooring Fully Carpeted
Equipment Dishwasher, Disposal
Fireplace N
Appliance Dishwasher, Disposal
Heat Source Electric
Laundry Lower Floor
Exterior
Exterior Feature Patio(s)
Parking Features Inside Access, Garage Door Opener
Garage Spaces 2.0
Water Access N
Roof Type Shingle
Accessibility None
Porch Patio(s)
Total Parking Spaces 2
Garage Y
Building
Foundation Concrete Perimeter
Sewer Public Sewer
Water Public
Architectural Style Ranch/Rambler, Bi-level
Additional Building Above Grade, Below Grade, Shed
New Construction N
Schools
Elementary Schools Mcvey
Middle Schools Kirk
High Schools Christiana
School District Christina
Others
HOA Fee Include Snow Removal
Senior Community No
Tax ID 09-037.40-086
Ownership Fee Simple
Acceptable Financing Conventional, FHA 203(b)
Listing Terms Conventional, FHA 203(b)
Financing Conventional,FHA 203(b)
Read Less Info
Want to know what your home might be worth? Contact us for a FREE valuation!

Our team is ready to help you sell your home for the highest possible price ASAP

Bought with David M Landon • Patterson-Schwartz-Newark
"My job is to find and attract mastery-based agents to the office, protect the culture, and make sure everyone is happy! "






