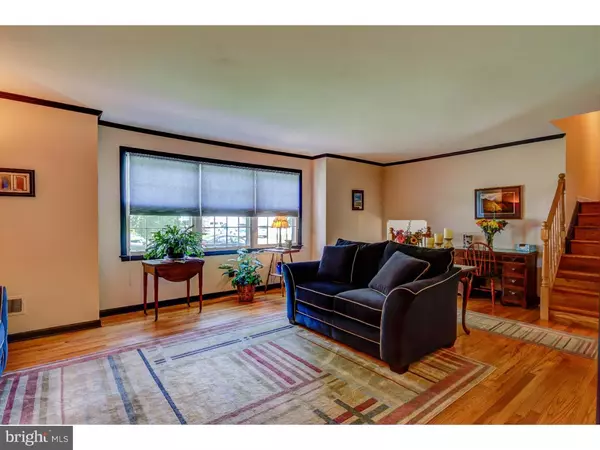$290,000
$304,900
4.9%For more information regarding the value of a property, please contact us for a free consultation.
4 Beds
3 Baths
2,175 SqFt
SOLD DATE : 10/19/2016
Key Details
Sold Price $290,000
Property Type Single Family Home
Sub Type Detached
Listing Status Sold
Purchase Type For Sale
Square Footage 2,175 sqft
Price per Sqft $133
Subdivision Channin
MLS Listing ID 1003951465
Sold Date 10/19/16
Style Colonial,Contemporary,Split Level
Bedrooms 4
Full Baths 2
Half Baths 1
HOA Fees $2/ann
HOA Y/N Y
Abv Grd Liv Area 2,175
Originating Board TREND
Year Built 1974
Annual Tax Amount $2,755
Tax Year 2015
Lot Size 10,454 Sqft
Acres 0.24
Lot Dimensions 89X112
Property Description
Channin in N. Wilmington is a prime community with nice houses and very good location. Welcome to 2612 North Gate Drive as this spacious Split/Level home has tiptop good space and fine rooms. You'll appreciate its excellent condition. Some of my favorite rooms in this house include the kitchen, dining room and living room as they have beautiful hardwood floors. The kitchen was recently renovated and it is wonderful with the cabinets, granite countertops & modern silver steel appliances. In the back of the house, this time of year is lovely as the spacious screened porch is a great place to relax. The big patio, fenced yard & the modern shed are super good items. The Family Room is also comfortable with nice carpet & the fireplace. On the upper level, there are 3 bedrooms & 2 full bathrooms including the shower in the master bedroom. On the first floor next to the Family Room, there is a large room that is currently used for office, storage & laundry. Because of its size and the closets, this room could easily be used as the 4th bedroom as it has a powder room just outside of it. This home is definitely one that makes good sense to view; it is ready for you to move in soon. Thanks for your interest; Welcome Home!
Location
State DE
County New Castle
Area Brandywine (30901)
Zoning NC10
Rooms
Other Rooms Living Room, Dining Room, Primary Bedroom, Bedroom 2, Bedroom 3, Kitchen, Family Room, Bedroom 1, Laundry, Other, Attic
Interior
Interior Features Primary Bath(s), Kitchen - Eat-In
Hot Water Electric
Heating Oil, Forced Air
Cooling Central A/C
Flooring Wood, Fully Carpeted, Tile/Brick
Fireplaces Number 1
Fireplaces Type Brick
Equipment Built-In Range, Dishwasher, Disposal
Fireplace Y
Appliance Built-In Range, Dishwasher, Disposal
Heat Source Oil
Laundry Main Floor
Exterior
Exterior Feature Deck(s), Porch(es)
Parking Features Inside Access, Garage Door Opener
Garage Spaces 4.0
Fence Other
Utilities Available Cable TV
Water Access N
Roof Type Pitched,Shingle
Accessibility None
Porch Deck(s), Porch(es)
Attached Garage 2
Total Parking Spaces 4
Garage Y
Building
Lot Description Level, Front Yard, Rear Yard, SideYard(s)
Story Other
Sewer Public Sewer
Water Public
Architectural Style Colonial, Contemporary, Split Level
Level or Stories Other
Additional Building Above Grade, Shed
New Construction N
Schools
School District Brandywine
Others
HOA Fee Include Common Area Maintenance
Senior Community No
Tax ID 06-013.00-387
Ownership Fee Simple
Acceptable Financing Conventional, VA, FHA 203(b)
Listing Terms Conventional, VA, FHA 203(b)
Financing Conventional,VA,FHA 203(b)
Read Less Info
Want to know what your home might be worth? Contact us for a FREE valuation!

Our team is ready to help you sell your home for the highest possible price ASAP

Bought with Victoria A Gainor • Coldwell Banker Realty
"My job is to find and attract mastery-based agents to the office, protect the culture, and make sure everyone is happy! "






