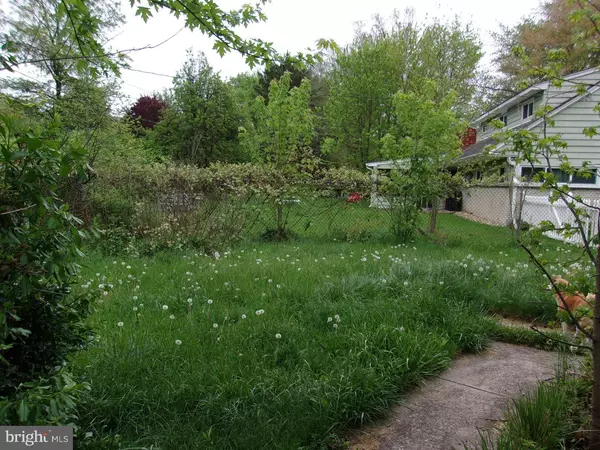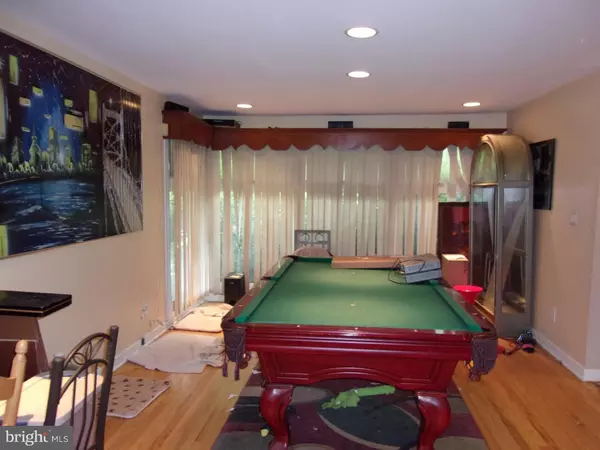$200,000
$200,000
For more information regarding the value of a property, please contact us for a free consultation.
4 Beds
3 Baths
2,425 SqFt
SOLD DATE : 03/09/2017
Key Details
Sold Price $200,000
Property Type Single Family Home
Sub Type Detached
Listing Status Sold
Purchase Type For Sale
Square Footage 2,425 sqft
Price per Sqft $82
Subdivision Oak Lane Manor
MLS Listing ID 1003947817
Sold Date 03/09/17
Style Traditional,Split Level
Bedrooms 4
Full Baths 3
HOA Fees $1/ann
HOA Y/N Y
Abv Grd Liv Area 2,425
Originating Board TREND
Year Built 1955
Annual Tax Amount $2,648
Tax Year 2016
Lot Size 0.300 Acres
Acres 0.3
Lot Dimensions 97X111
Property Description
Approved Short Sale. Here is a 4 bedroom, 3 bath home located in North Wilmington's Oak Lane Manor. Lots and lots of potential for this split level home with plenty of space. You walk into the home and you are greeted by a huge living room that flows into the dining room. The kitchen opens to the dining room which then leads you to the sunroom then the nice size backyard with a deck. The bedrooms are very spacious and the master bedroom is completed with a master bath. The lower level rounds out this home with a family room, bedroom and bathroom. This is a short sale. Home is being sold as-is, no warranties expressed or implied. Inspections are for informational purposes only. There is a 3% or $5,000 (whichever is greater) short sale fee paid by the buyer. Buyer will be responsible for all FHA, VA, or lender repairs needed for financing, if required.
Location
State DE
County New Castle
Area Brandywine (30901)
Zoning NC6.5
Rooms
Other Rooms Living Room, Dining Room, Primary Bedroom, Bedroom 2, Bedroom 3, Kitchen, Family Room, Bedroom 1, Laundry, Other, Attic
Basement Full, Drainage System
Interior
Interior Features Primary Bath(s), Butlers Pantry, Skylight(s), Ceiling Fan(s), Stall Shower, Kitchen - Eat-In
Hot Water Natural Gas
Heating Gas, Forced Air
Cooling Central A/C
Flooring Wood, Fully Carpeted, Vinyl, Tile/Brick
Fireplaces Number 1
Equipment Dishwasher
Fireplace Y
Appliance Dishwasher
Heat Source Natural Gas
Laundry Lower Floor
Exterior
Exterior Feature Deck(s)
Garage Spaces 4.0
Fence Other
Utilities Available Cable TV
Water Access N
Roof Type Shingle
Accessibility None
Porch Deck(s)
Attached Garage 2
Total Parking Spaces 4
Garage Y
Building
Lot Description Corner, Front Yard, Rear Yard, SideYard(s)
Story Other
Sewer Public Sewer
Water Public
Architectural Style Traditional, Split Level
Level or Stories Other
Additional Building Above Grade
New Construction N
Schools
School District Brandywine
Others
Senior Community No
Tax ID 06-090.00-568
Ownership Fee Simple
Security Features Security System
Special Listing Condition Short Sale
Read Less Info
Want to know what your home might be worth? Contact us for a FREE valuation!

Our team is ready to help you sell your home for the highest possible price ASAP

Bought with Karen A Ventresca • RE/MAX Elite
"My job is to find and attract mastery-based agents to the office, protect the culture, and make sure everyone is happy! "






