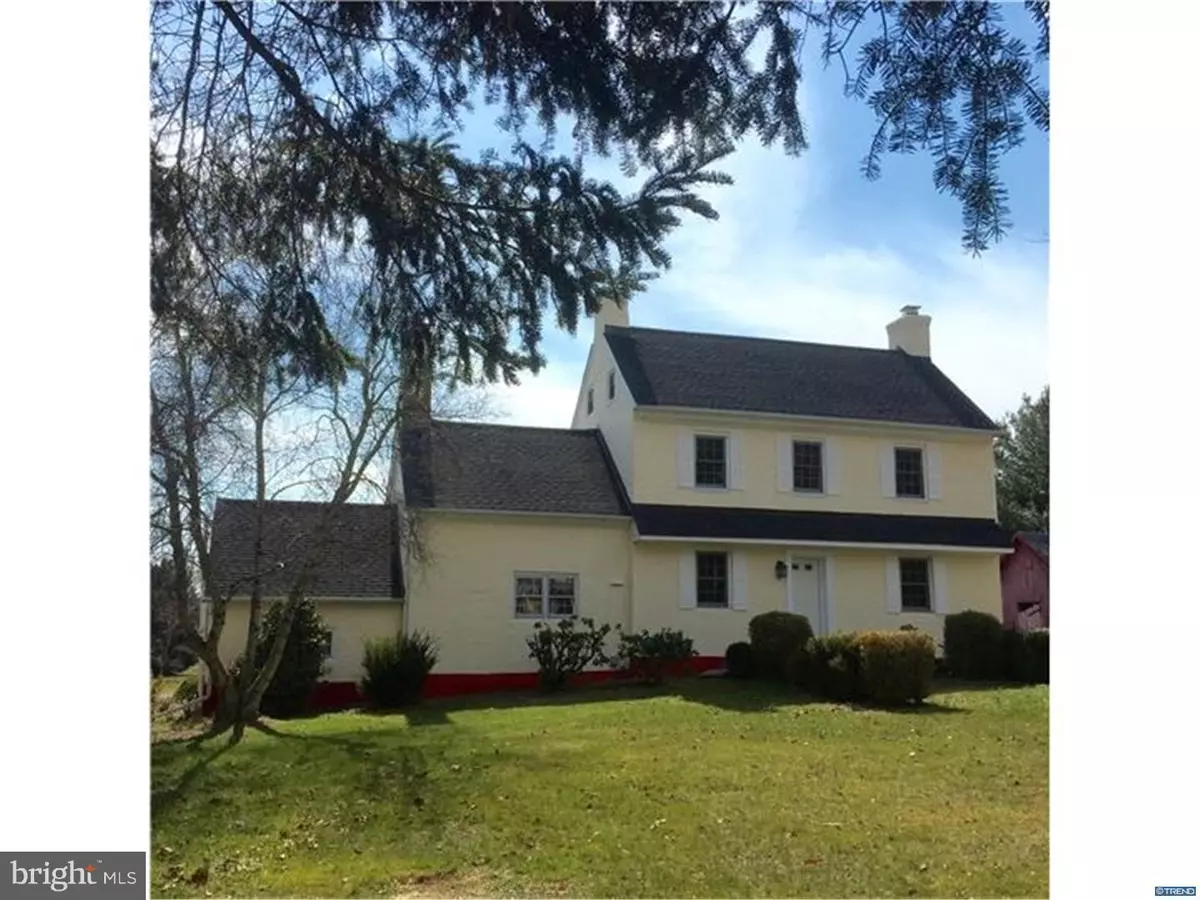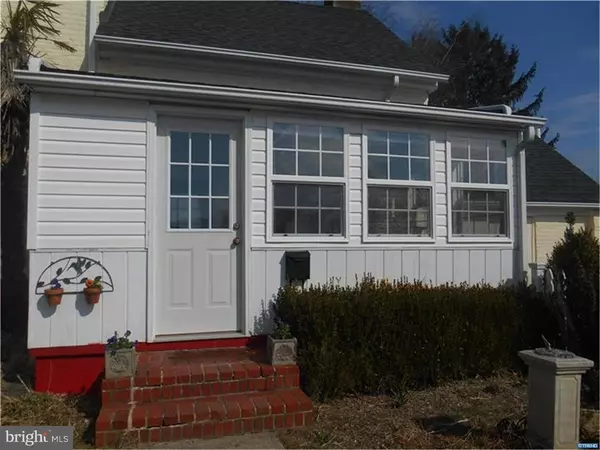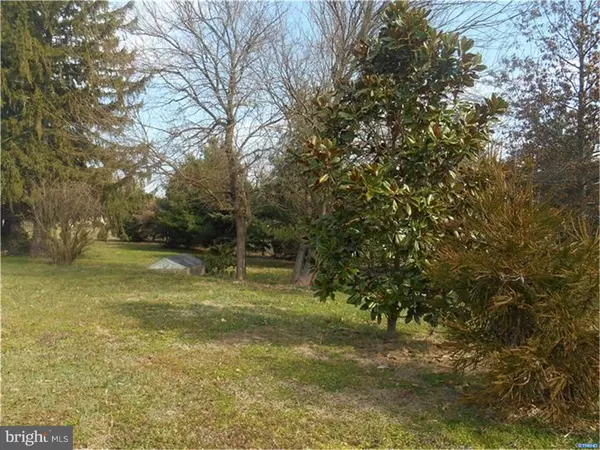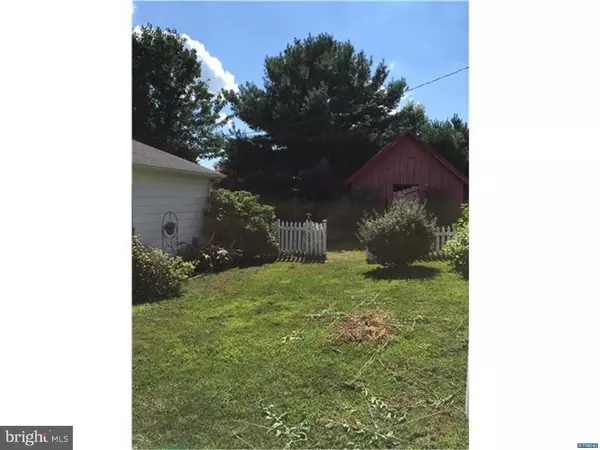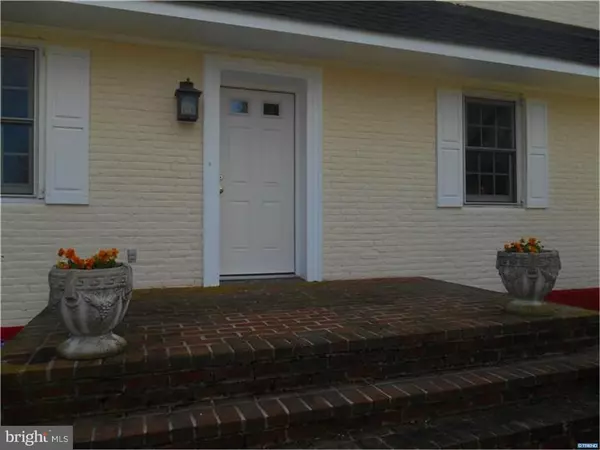$247,500
$264,900
6.6%For more information regarding the value of a property, please contact us for a free consultation.
3 Beds
2 Baths
2,500 SqFt
SOLD DATE : 07/28/2017
Key Details
Sold Price $247,500
Property Type Single Family Home
Sub Type Detached
Listing Status Sold
Purchase Type For Sale
Square Footage 2,500 sqft
Price per Sqft $99
Subdivision Thomas Cove
MLS Listing ID 1003947407
Sold Date 07/28/17
Style Colonial,Farmhouse/National Folk
Bedrooms 3
Full Baths 2
HOA Fees $8/ann
HOA Y/N Y
Abv Grd Liv Area 2,500
Originating Board TREND
Year Built 1852
Annual Tax Amount $3,171
Tax Year 2015
Lot Size 1.830 Acres
Acres 1.83
Lot Dimensions 125.80X394.20
Property Description
Stunning Federal style home located on 1.83 acres in Odessa has been renovated to feature a blend of historic charm and modern amenities. While in the Appoquinimink School District, this setting offers a quiet enclave for outdoor living with an expansive yard and gardens. Three fireplaces add to the home"s inviting character. An updated, eat-in kitchen features one fireplace making it a perfect place for gathering. There is an adjoining cozy and enclosed sun porch that overlooks a fenced in garden or play area. Off of the kitchen is the laundry room and a full bath. The bright living room and dining room with a fireplace is designed to be as formal or informal as you would like. The second story master bedroom has beautiful views and a fireplace. The main bath has been updated. Guest bedrooms are designed as a quiet retreat. The walk-up attic has finished flooring and walls. A two-car detached garage has been designed to blend with the character of the home with plenty of parking. This is a home of rare and beautiful distinction, close to Odessa"s Main Street, shopping and entertainment. Determined eligible for the National Register of Historic Places, originally it served as the residence of David Wilson Thomas, a gentleman farmer in the 1820"s. Other features include: Roof (2005), AC (2008), Heater (2008), New carpeting in main living area, beautiful hardwood floors, formal/informal garden areas and scenic views.
Location
State DE
County New Castle
Area South Of The Canal (30907)
Zoning NC21
Rooms
Other Rooms Living Room, Dining Room, Primary Bedroom, Bedroom 2, Kitchen, Bedroom 1, Other, Attic
Basement Full, Unfinished, Outside Entrance
Interior
Interior Features Butlers Pantry, Kitchen - Eat-In
Hot Water Electric
Heating Oil, Forced Air
Cooling Central A/C
Fireplaces Number 2
Fireplaces Type Brick
Equipment Cooktop, Oven - Wall, Dishwasher
Fireplace Y
Appliance Cooktop, Oven - Wall, Dishwasher
Heat Source Oil
Laundry Main Floor
Exterior
Garage Spaces 5.0
Water Access N
Roof Type Pitched,Shingle
Accessibility None
Total Parking Spaces 5
Garage Y
Building
Lot Description Level
Story 2
Foundation Stone
Sewer Public Sewer
Water Public
Architectural Style Colonial, Farmhouse/National Folk
Level or Stories 2
Additional Building Above Grade
New Construction N
Schools
Elementary Schools Old State
Middle Schools Louis L. Redding
High Schools Middletown
School District Appoquinimink
Others
Senior Community No
Tax ID 14003.30019
Ownership Fee Simple
Acceptable Financing Conventional
Listing Terms Conventional
Financing Conventional
Read Less Info
Want to know what your home might be worth? Contact us for a FREE valuation!

Our team is ready to help you sell your home for the highest possible price ASAP

Bought with Theresa A Deakins • Empower Real Estate, LLC
"My job is to find and attract mastery-based agents to the office, protect the culture, and make sure everyone is happy! "

