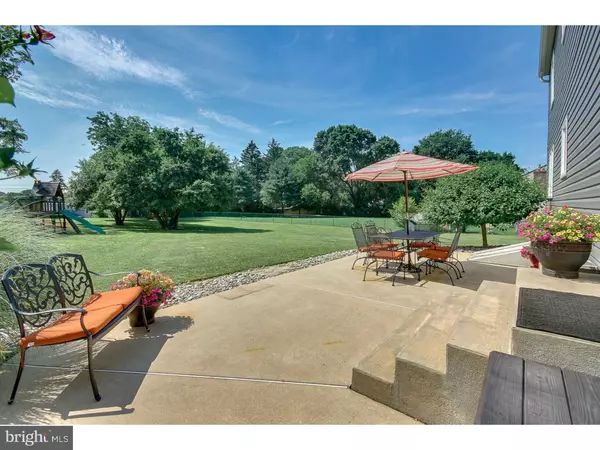$485,000
$499,900
3.0%For more information regarding the value of a property, please contact us for a free consultation.
4 Beds
3 Baths
2,832 SqFt
SOLD DATE : 02/24/2017
Key Details
Sold Price $485,000
Property Type Single Family Home
Sub Type Detached
Listing Status Sold
Purchase Type For Sale
Square Footage 2,832 sqft
Price per Sqft $171
Subdivision None Available
MLS Listing ID 1003940687
Sold Date 02/24/17
Style Colonial
Bedrooms 4
Full Baths 2
Half Baths 1
HOA Y/N N
Abv Grd Liv Area 2,832
Originating Board TREND
Year Built 1989
Annual Tax Amount $7,991
Tax Year 2017
Lot Size 0.745 Acres
Acres 0.74
Lot Dimensions 222X317
Property Description
Breathtaking colonial in sought after GVSD!!! Don't miss your opportunity to own this recently renovated 4 bedroom, 2.5 bath with open floor plan. Gleaming hardwood floors and open foyer with open wood staircase catch your eye upon entering this lovely home. Recently painted and an abundance of natural sunlight shines trough the beautiful new tilt in windows giving this home a warm, welcoming feel.Large formal living room and dining room make this house perfect for entertaining. Walk through the dining room and enter into the stunning new custom gourmet kitchen with top of the line cabinets, granite countertops, tile backsplash and stainless steel appliances. Eat in kitchen area and adjoining family room gives the home a nice open feel with sliders leading to spectacular picturesque 3/4 acre lot and beautiful patio.State of the art first floor oversized laundry room with built in cabinets leading to a oversizes two car garage. New windows siding,heater etc. Second floor features a huge master suite, master bath and walk in closet.Three additional great size bedrooms and a new hall bath. abundance of deep closets and a attic with plenty of storage. This well kept and lovingly cared for beauty sits eloquently on a beautiful quiet tree lined street at the end of a cul-de-sac in desired neighborhood. Security system. Low taxes. Outstanding school district with easy access to 322 and 95. Make your appointment today before it's too late! This home has been well kept,freshly painted and lovingly cared for and shows to true pride of ownership.
Location
State PA
County Delaware
Area Bethel Twp (10403)
Zoning RESID
Rooms
Other Rooms Living Room, Dining Room, Primary Bedroom, Bedroom 2, Bedroom 3, Kitchen, Family Room, Bedroom 1, Laundry
Basement Full
Interior
Interior Features Primary Bath(s), Kitchen - Island, Kitchen - Eat-In
Hot Water Natural Gas
Heating Gas, Forced Air
Cooling Central A/C
Fireplaces Number 1
Fireplace Y
Heat Source Natural Gas
Laundry Main Floor
Exterior
Garage Spaces 5.0
Water Access N
Accessibility None
Total Parking Spaces 5
Garage N
Building
Lot Description Cul-de-sac
Story 2
Foundation Brick/Mortar
Sewer Public Sewer
Water Public
Architectural Style Colonial
Level or Stories 2
Additional Building Above Grade
New Construction N
Schools
High Schools Garnet Valley
School District Garnet Valley
Others
Senior Community No
Tax ID 03-00-00110-07
Ownership Fee Simple
Read Less Info
Want to know what your home might be worth? Contact us for a FREE valuation!

Our team is ready to help you sell your home for the highest possible price ASAP

Bought with Lauren B Dickerman • Keller Williams Real Estate -Exton
"My job is to find and attract mastery-based agents to the office, protect the culture, and make sure everyone is happy! "






