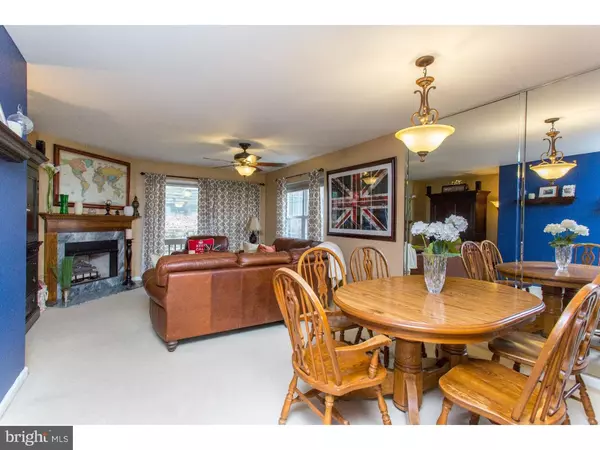$174,900
$174,900
For more information regarding the value of a property, please contact us for a free consultation.
2 Beds
2 Baths
1,554 SqFt
SOLD DATE : 04/26/2016
Key Details
Sold Price $174,900
Property Type Townhouse
Sub Type End of Row/Townhouse
Listing Status Sold
Purchase Type For Sale
Square Footage 1,554 sqft
Price per Sqft $112
Subdivision Ballinahinch
MLS Listing ID 1003913245
Sold Date 04/26/16
Style Other
Bedrooms 2
Full Baths 2
HOA Fees $188/mo
HOA Y/N N
Abv Grd Liv Area 1,036
Originating Board TREND
Year Built 1996
Annual Tax Amount $3,148
Tax Year 2016
Lot Size 1,089 Sqft
Acres 0.02
Lot Dimensions 0 X 0
Property Description
Beautifully upgraded, very well maintained END unit in popular Ballinahinch! You'll find improvements throughout, starting with a remodeled tiled floor entry and a recently installed Pella glass storm door which allows you to fill the front of your home with natural daylight and enjoy the sunrise. The upgraded tiled floor extends through the kitchen which has also been recently upgraded with fantastic recessed lighting w/ dimmers, as well as a gorgeous set of matching stainless steel Whirlpool Gold Series appliances! The dining room features an upgraded light fixture and custom-built wall mirror! The living room prominently displays a luxurious marble gas fireplace, and also features the recent addition of an upgraded ceiling fan/light fixture and sliding doors to the back deck which has been recently painted. This home backs up to woods and offers a much more quiet and private setting than most properties in the community. Also note the double windows(covered w/ great privacy shades) on the side of the living room which many other end units in Ballinahinch do not have. Miley Court was the most recent portion of Ballinahinch to be built and the units are also slightly larger than others in the community. AND, since this is a 1st floor unit with a finished basement, this home offers 50% MORE living space than any second floor unit!!! The basement offers an additional 500 plus square feet, including a utility room with plenty of storage space. This home was also recently upgraded with a brand new High-Efficiency Natural Gas heating and central air conditioning system!!! A new hot water heater was recently installed as well! Back upstairs, you'll find a large closet across from the basement entry and in the hall you'll find the recent addition of a sleek matching set of stainless steel LG washer & dryer which are also being included! The spacious master bedroom features an entry hall with an attached full master bathroom(w/ new light fixture) and large walk-in closet. There is also a second roomy bedroom and a second full bathroom in the hall. Enjoy a care-free lifestyle as your assoc fee pays for not only common area maintenance, landscaping, tennis courts, playground, snow removal, trash, and recycling, but also for maintenance and repairs to the exterior of your home, including the roof, siding, deck, porch, gutters, etc! Award-winning Penn Delco school district and convenient location close to I-95, I-476, and Center City! 5 min drive to downtown Media!
Location
State PA
County Delaware
Area Aston Twp (10402)
Zoning RESI
Direction East
Rooms
Other Rooms Living Room, Dining Room, Primary Bedroom, Kitchen, Bedroom 1, Other
Basement Full, Drainage System, Fully Finished
Interior
Interior Features Primary Bath(s), Ceiling Fan(s)
Hot Water Natural Gas
Heating Gas, Forced Air, Energy Star Heating System
Cooling Central A/C, Energy Star Cooling System
Flooring Fully Carpeted, Tile/Brick
Fireplaces Number 1
Fireplaces Type Marble, Gas/Propane
Equipment Oven - Self Cleaning, Dishwasher, Disposal, Energy Efficient Appliances, Built-In Microwave
Fireplace Y
Appliance Oven - Self Cleaning, Dishwasher, Disposal, Energy Efficient Appliances, Built-In Microwave
Heat Source Natural Gas
Laundry Main Floor
Exterior
Exterior Feature Deck(s), Porch(es)
Garage Spaces 3.0
Utilities Available Cable TV
Amenities Available Tennis Courts, Tot Lots/Playground
Water Access N
Roof Type Pitched,Shingle
Accessibility None
Porch Deck(s), Porch(es)
Total Parking Spaces 3
Garage N
Building
Lot Description Open, Trees/Wooded, Rear Yard, SideYard(s)
Story 1
Foundation Concrete Perimeter
Sewer Public Sewer
Water Public
Architectural Style Other
Level or Stories 1
Additional Building Above Grade, Below Grade
New Construction N
Schools
Elementary Schools Aston
Middle Schools Northley
High Schools Sun Valley
School District Penn-Delco
Others
HOA Fee Include Common Area Maintenance,Ext Bldg Maint,Lawn Maintenance,Snow Removal,Trash,Parking Fee,All Ground Fee,Management
Senior Community No
Tax ID 02-00-01547-66
Ownership Condominium
Acceptable Financing Conventional, VA, FHA 203(b)
Listing Terms Conventional, VA, FHA 203(b)
Financing Conventional,VA,FHA 203(b)
Read Less Info
Want to know what your home might be worth? Contact us for a FREE valuation!

Our team is ready to help you sell your home for the highest possible price ASAP

Bought with Nancy M Della Vecchio • RE/MAX Hometown Realtors
"My job is to find and attract mastery-based agents to the office, protect the culture, and make sure everyone is happy! "






