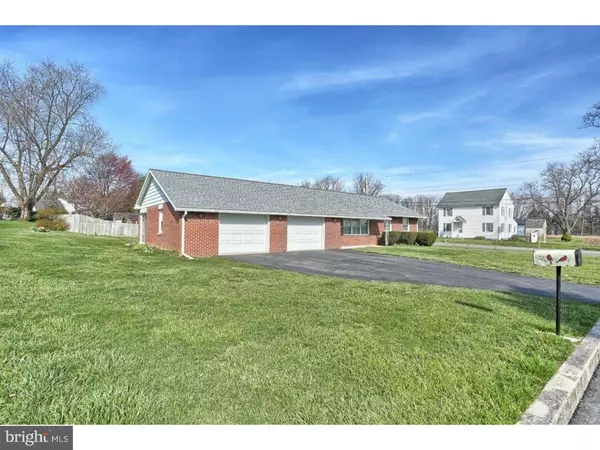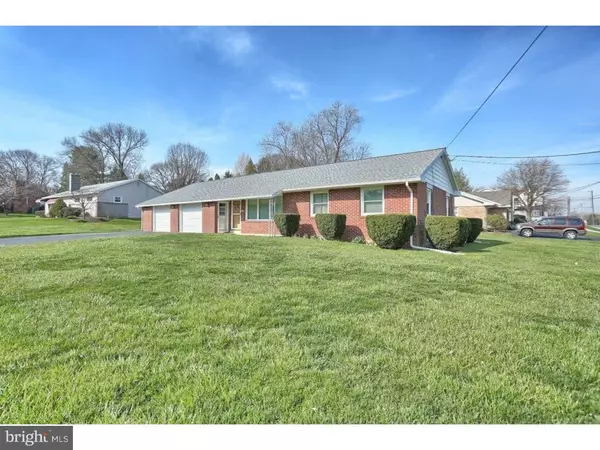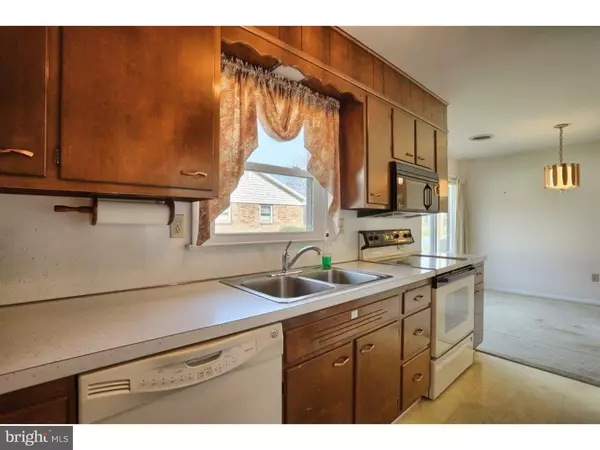$170,000
$174,900
2.8%For more information regarding the value of a property, please contact us for a free consultation.
3 Beds
1 Bath
1,170 SqFt
SOLD DATE : 05/09/2016
Key Details
Sold Price $170,000
Property Type Single Family Home
Sub Type Detached
Listing Status Sold
Purchase Type For Sale
Square Footage 1,170 sqft
Price per Sqft $145
Subdivision None Available
MLS Listing ID 1003900697
Sold Date 05/09/16
Style Ranch/Rambler
Bedrooms 3
Full Baths 1
HOA Y/N N
Abv Grd Liv Area 1,170
Originating Board TREND
Year Built 1966
Annual Tax Amount $3,652
Tax Year 2016
Lot Size 0.260 Acres
Acres 0.26
Lot Dimensions SEE LEGAL DESCRIP
Property Description
Welcome Home to this Solid Ranch located on a level corner lot in East Petersburg. Location is convenient to schools, a park and more. Enjoy one floor living in this well maintained property with a lovely 4 season sun room featuring ceramic tile flooring, recessed lighting, wood ceiling, access to the yard and plenty of windows to enjoy the day. From the sun room you can enter the efficient kitchen with all appliances remaining adjacent to a nice size dining area. The dining room is open to a spacious and pleasant living room (hardwood floors underneath all carpet). This home has 3 bedrooms, a full basement, a 2 car heated garage, newer central air unit, replacement windows through-out and the roof, soffit and spouting are only 5 years old.
Location
State PA
County Lancaster
Area East Petersburg Boro (10522)
Zoning RES
Direction Southeast
Rooms
Other Rooms Living Room, Dining Room, Primary Bedroom, Bedroom 2, Kitchen, Family Room, Bedroom 1, Other, Attic
Basement Full, Unfinished
Interior
Hot Water Solar
Heating Electric
Cooling Central A/C
Flooring Wood, Fully Carpeted, Vinyl, Tile/Brick
Equipment Built-In Range, Dishwasher
Fireplace N
Window Features Replacement
Appliance Built-In Range, Dishwasher
Heat Source Electric
Laundry Basement
Exterior
Exterior Feature Porch(es)
Garage Spaces 5.0
Utilities Available Cable TV
Water Access N
Roof Type Shingle
Accessibility None
Porch Porch(es)
Attached Garage 2
Total Parking Spaces 5
Garage Y
Building
Lot Description Corner, Level, Rear Yard, SideYard(s)
Story 1
Foundation Concrete Perimeter
Sewer Public Sewer
Water Public
Architectural Style Ranch/Rambler
Level or Stories 1
Additional Building Above Grade
New Construction N
Schools
High Schools Hempfield
School District Hempfield
Others
Senior Community No
Tax ID 220-18310-0-0000
Ownership Fee Simple
Acceptable Financing Conventional, VA, FHA 203(b)
Listing Terms Conventional, VA, FHA 203(b)
Financing Conventional,VA,FHA 203(b)
Read Less Info
Want to know what your home might be worth? Contact us for a FREE valuation!

Our team is ready to help you sell your home for the highest possible price ASAP

Bought with Non Subscribing Member • Non Member Office
"My job is to find and attract mastery-based agents to the office, protect the culture, and make sure everyone is happy! "






