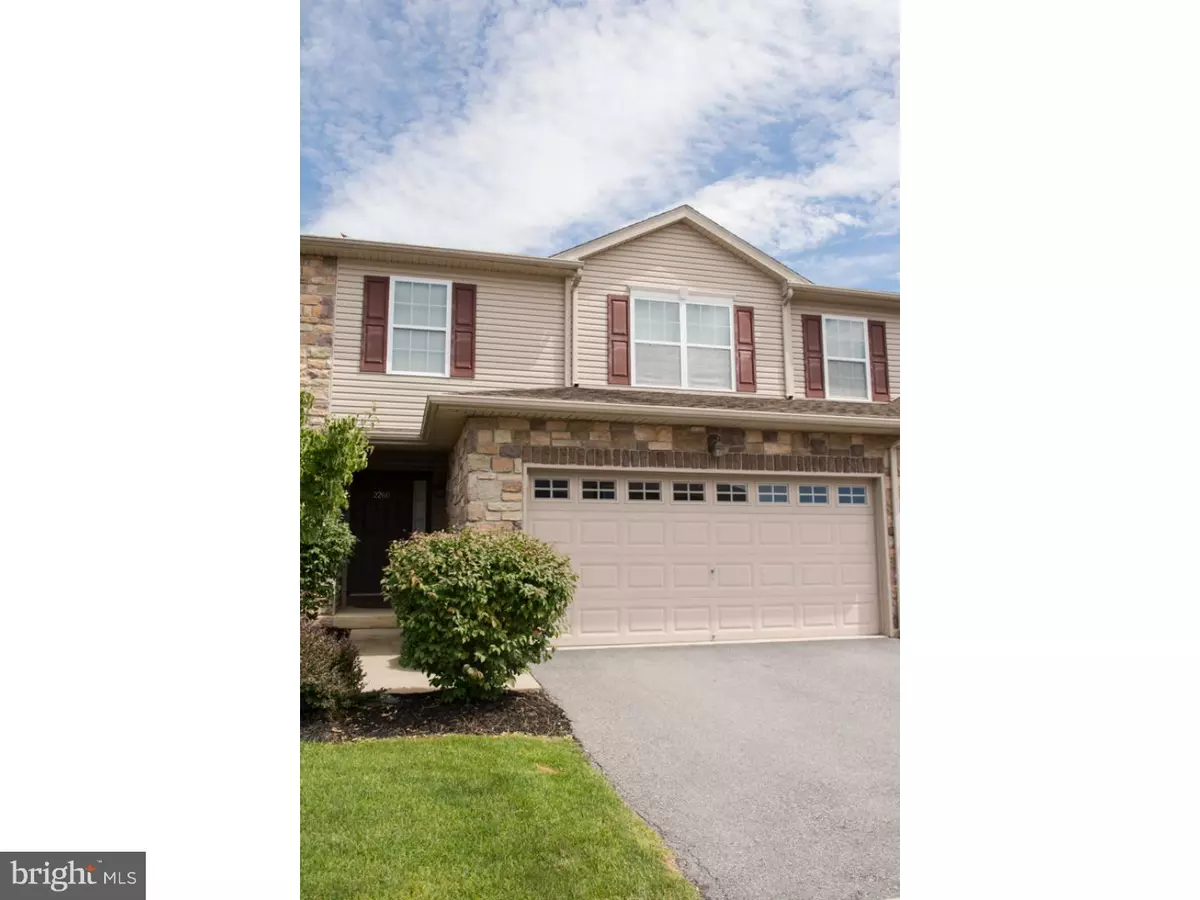$180,000
$187,900
4.2%For more information regarding the value of a property, please contact us for a free consultation.
3 Beds
3 Baths
SOLD DATE : 11/28/2016
Key Details
Sold Price $180,000
Property Type Townhouse
Sub Type Interior Row/Townhouse
Listing Status Sold
Purchase Type For Sale
Subdivision Not List See Remarks
MLS Listing ID 1003899047
Sold Date 11/28/16
Style Colonial
Bedrooms 3
Full Baths 2
Half Baths 1
HOA Fees $125/mo
HOA Y/N Y
Originating Board TREND
Year Built 2008
Annual Tax Amount $5,441
Tax Year 2016
Lot Dimensions X
Property Description
Immaculate Penns Ridge Townhome is tastefully decorated in neutral colors great for any style. Move-in ready 3 bedroom Palisades floor plan...skylights in LR flood the area w/ natural light. Maple cabinets and corian countertops, Center island has a breakfast bar. The kitchen, dining room, and baths were upgraded to tile. Two car garage with remote and keyless entry. Open concept kitchen, dining room and living room makes for great entertaining. Step outside to your patio and flat backyard that is great for entertainment. Convenient second floor laundry. The master bedroom has a large walk-in closet. The upgraded master bath has a whirlpool tub with tile surround, tile floors and double sinks. The LL is fully finished and the perfect spot for fun. This convenient location provides easy access to Rts 22, 78, and 33 and all points in NY, Philadelphia, or Poconos. HOA payment includes lawn care, snow removal and all exterior maintenance of this lovely townhome.
Location
State PA
County Northampton
Area Forks Twp (12411)
Zoning R-12
Rooms
Other Rooms Living Room, Dining Room, Primary Bedroom, Bedroom 2, Kitchen, Bedroom 1
Basement Full
Interior
Interior Features Kitchen - Eat-In
Hot Water Electric
Heating Electric, Heat Pump - Electric BackUp
Cooling Central A/C
Fireplace N
Heat Source Electric
Laundry Upper Floor
Exterior
Garage Spaces 4.0
Water Access N
Accessibility None
Total Parking Spaces 4
Garage N
Building
Story 2
Sewer Public Sewer
Water Public
Architectural Style Colonial
Level or Stories 2
New Construction N
Schools
School District Easton Area
Others
Senior Community No
Tax ID K9 10 6-412 0311
Ownership Condominium
Read Less Info
Want to know what your home might be worth? Contact us for a FREE valuation!

Our team is ready to help you sell your home for the highest possible price ASAP

Bought with Non Subscribing Member • Non Member Office
"My job is to find and attract mastery-based agents to the office, protect the culture, and make sure everyone is happy! "






