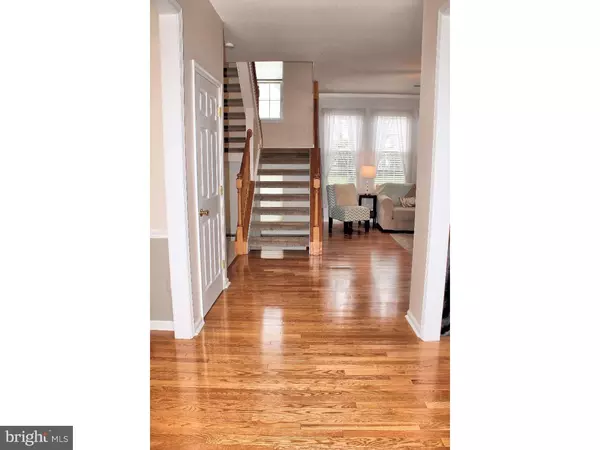$445,000
$450,000
1.1%For more information regarding the value of a property, please contact us for a free consultation.
4 Beds
3 Baths
10,019 Sqft Lot
SOLD DATE : 05/13/2016
Key Details
Sold Price $445,000
Property Type Single Family Home
Sub Type Detached
Listing Status Sold
Purchase Type For Sale
Subdivision Stratford Woods
MLS Listing ID 1003881879
Sold Date 05/13/16
Style Colonial
Bedrooms 4
Full Baths 2
Half Baths 1
HOA Y/N N
Originating Board TREND
Year Built 1997
Annual Tax Amount $13,661
Tax Year 2015
Lot Size 10,019 Sqft
Acres 0.23
Lot Dimensions 0X0
Property Description
Gorgeous colonial with updated kitchen and baths! Welcome to this move-in ready 4 bedroom, 2.5 bath beautiful home with finished basement in one of East Windsor's most quaint neighborhoods. Step inside a soaring 2 story foyer with hardwood floors to appreciate the bright open interior and 9' ceilings on the main floor. Everything has been professionally painted with neutral colors throughout. This home has been refreshed in the past 3 years with updated kitchen, updated baths, paint and hardwood floors-everything today's buyers are seeking. The chef's delight kitchen is sure to please with new stainless steel kitchen appliances, exhaust vent to outside, new granite counters, tile backsplash, breakfast bar, added built-in desk/wine rack, walk-in pantry and plenty of 42" cabinets. Hardwood flooring in living room, dining room, family room and master bedroom. You'll love all of the updated baths including master bath with granite counters, soaking tub and newer oversized tiled shower with seamless door. Upstairs hall bath has been redone with granite counters, lighting, floors. Main floor powder room is refreshed. The dining room is enhanced by crown, chair and hardwood floors. The family room is bathed in natural light with windows overlooking the beautiful back yard. This inviting space also features a wood burning fireplace, custom wood mantle with glass surround and ceiling fan. You will especially enjoy the tranquil master suite with a vaulted ceiling, Brazillian cherry wide plank hardwood floors and large walk-in closet. The spa-like master bath has been completely transformed with double vanities & granite tops, oval soaking tub and tiled shower w/seamless door and built-in shelves & bench. Three additional bedrooms and a stunning new hall bath complete this level. There is more living space found in the finished basement w/flexible use for recreation, work or combo. Plus, there's storage space galore including a cedar closet, workshop with cabinets, etc. The basement is poured concrete which is the best construction. You will appreciate all the thought and features that have gone into the home's exterior with cedar deck, in-ground sprinklers and plenty of seasonal flowering plantings/bushes. Great location. Close to turnpike, highways and playground. Home warranty offered including roof, furnace, ac, appliances, electric & plumbing. Tax appeal filed with the township.
Location
State NJ
County Mercer
Area East Windsor Twp (21101)
Zoning R2
Rooms
Other Rooms Living Room, Dining Room, Primary Bedroom, Bedroom 2, Bedroom 3, Kitchen, Family Room, Bedroom 1, Laundry, Other
Basement Full
Interior
Interior Features Primary Bath(s), Butlers Pantry, Stall Shower, Dining Area
Hot Water Natural Gas
Heating Gas, Forced Air
Cooling Central A/C
Flooring Wood, Fully Carpeted, Tile/Brick
Fireplaces Number 1
Equipment Oven - Self Cleaning, Dishwasher, Built-In Microwave
Fireplace Y
Appliance Oven - Self Cleaning, Dishwasher, Built-In Microwave
Heat Source Natural Gas
Laundry Main Floor
Exterior
Exterior Feature Deck(s)
Garage Spaces 4.0
Water Access N
Roof Type Shingle
Accessibility None
Porch Deck(s)
Attached Garage 2
Total Parking Spaces 4
Garage Y
Building
Lot Description Level
Story 2
Foundation Concrete Perimeter
Sewer Public Sewer
Water Public
Architectural Style Colonial
Level or Stories 2
Structure Type Cathedral Ceilings,9'+ Ceilings
New Construction N
Schools
Elementary Schools Ethel Mcknight
Middle Schools Melvin H Kreps School
High Schools Hightstown
School District East Windsor Regional Schools
Others
Senior Community No
Tax ID 01-00045 03-00012
Ownership Fee Simple
Acceptable Financing Conventional, VA, FHA 203(b)
Listing Terms Conventional, VA, FHA 203(b)
Financing Conventional,VA,FHA 203(b)
Read Less Info
Want to know what your home might be worth? Contact us for a FREE valuation!

Our team is ready to help you sell your home for the highest possible price ASAP

Bought with Non Subscribing Member • Non Member Office
"My job is to find and attract mastery-based agents to the office, protect the culture, and make sure everyone is happy! "






