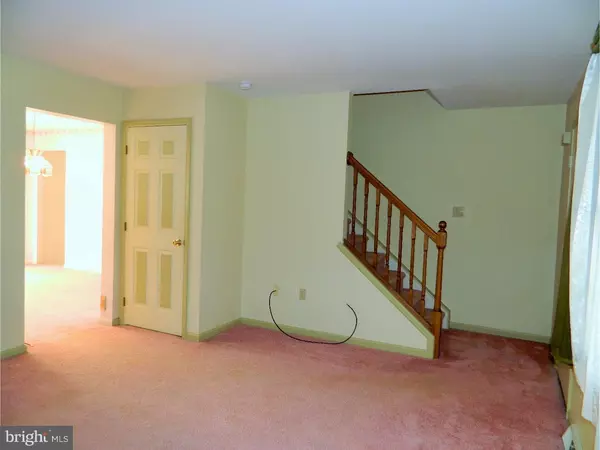$149,900
$149,900
For more information regarding the value of a property, please contact us for a free consultation.
3 Beds
2 Baths
1,892 SqFt
SOLD DATE : 01/10/2017
Key Details
Sold Price $149,900
Property Type Single Family Home
Sub Type Twin/Semi-Detached
Listing Status Sold
Purchase Type For Sale
Square Footage 1,892 sqft
Price per Sqft $79
Subdivision Clover Crossing
MLS Listing ID 1003330395
Sold Date 01/10/17
Style Traditional
Bedrooms 3
Full Baths 1
Half Baths 1
HOA Y/N N
Abv Grd Liv Area 1,424
Originating Board TREND
Year Built 1993
Annual Tax Amount $3,741
Tax Year 2016
Lot Size 4,356 Sqft
Acres 0.1
Property Description
Outstanding opportunity! Same Owner for 20+ years! Very well maintained semi-detached home in Fleetwood Schools. New Roof 2013. Ready for new owner to call their own. Open floor plan with large sunny kitchen and separate dining area, leading to an absolutely beautiful custom Trex deck with Sun Setter retractable awning and nice flat yard, great for easy entertaining. First floor has convenient, double entry laundry-mud room off garage and yard, and a powder room. Second floor has three bedrooms with very generous closets. Extra-large hall closet, and a huge closet in Master Bedroom that must be seen. Remodeled full bath. Lower level basement is fully finished adding almost 500 additional square feet! This solid home is very economical with gas heating and central air. No worries about snow with the detached garage and private drive. Large yard shed for convenient extra storage. Don't pass this one by. This is one home you must see. Call Agent with additional questions or to set up a showing.
Location
State PA
County Berks
Area Fleetwood Boro (10244)
Zoning RES
Direction Northeast
Rooms
Other Rooms Living Room, Dining Room, Primary Bedroom, Bedroom 2, Kitchen, Family Room, Bedroom 1, Laundry, Attic
Basement Full, Fully Finished
Interior
Interior Features Ceiling Fan(s), Kitchen - Eat-In
Hot Water Natural Gas
Heating Gas, Forced Air
Cooling Central A/C
Flooring Fully Carpeted, Vinyl
Equipment Dishwasher
Fireplace N
Appliance Dishwasher
Heat Source Natural Gas
Laundry Main Floor
Exterior
Exterior Feature Deck(s), Porch(es)
Garage Spaces 2.0
Fence Other
Utilities Available Cable TV
Water Access N
Roof Type Pitched,Shingle
Accessibility None
Porch Deck(s), Porch(es)
Attached Garage 1
Total Parking Spaces 2
Garage Y
Building
Lot Description Level
Story 2
Foundation Concrete Perimeter
Sewer Public Sewer
Water Public
Architectural Style Traditional
Level or Stories 2
Additional Building Above Grade, Below Grade, Shed
New Construction N
Schools
School District Fleetwood Area
Others
Senior Community No
Tax ID 44-5441-01-15-0809
Ownership Fee Simple
Acceptable Financing Conventional, VA, FHA 203(b)
Listing Terms Conventional, VA, FHA 203(b)
Financing Conventional,VA,FHA 203(b)
Read Less Info
Want to know what your home might be worth? Contact us for a FREE valuation!

Our team is ready to help you sell your home for the highest possible price ASAP

Bought with Debbie A Gardinier • RE/MAX Of Reading
"My job is to find and attract mastery-based agents to the office, protect the culture, and make sure everyone is happy! "






