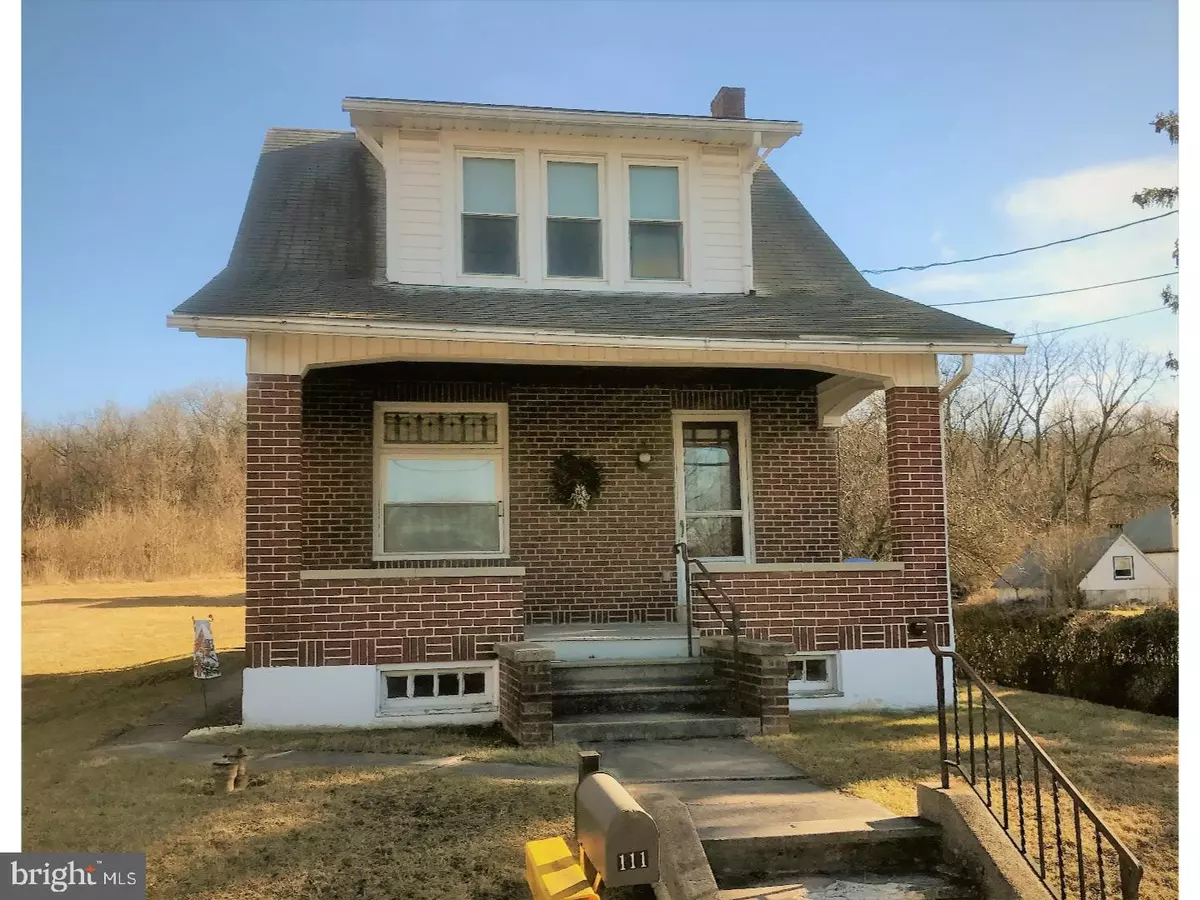$118,500
$119,500
0.8%For more information regarding the value of a property, please contact us for a free consultation.
2 Beds
1 Bath
1,920 SqFt
SOLD DATE : 05/31/2017
Key Details
Sold Price $118,500
Property Type Single Family Home
Sub Type Detached
Listing Status Sold
Purchase Type For Sale
Square Footage 1,920 sqft
Price per Sqft $61
Subdivision None Available
MLS Listing ID 1003261705
Sold Date 05/31/17
Style Cape Cod
Bedrooms 2
Full Baths 1
HOA Y/N N
Abv Grd Liv Area 1,280
Originating Board TREND
Year Built 1920
Annual Tax Amount $2,906
Tax Year 2017
Lot Size 5,227 Sqft
Acres 0.12
Lot Dimensions 45 X 116
Property Description
Welcome to the home where convenient meets cozy and smart updates complement traditional charm! This home features hardwood floors and beautiful stained glass windows, and recent improvements include a new garage, beautifully remodeled kitchen, whole-home electrical update, replacement windows, back porch, and furnace! The kitchen is chef-ready, with stainless appliances that stay for the new owners, granite countertops, and beautiful hardwood cabinetry. Choose your new front or back porch to relax, or cozy up inside this lovely home! You'll love the country feel with the all the advantages of public water, public sewer and gas heating and cooking! And to top it off, the owner is offering a HOME WARRANTY! Come see it today!
Location
State PA
County Berks
Area Maidencreek Twp (10261)
Zoning RES
Rooms
Other Rooms Living Room, Dining Room, Primary Bedroom, Kitchen, Family Room, Bedroom 1
Basement Full, Unfinished, Outside Entrance
Interior
Interior Features Ceiling Fan(s), Stain/Lead Glass
Hot Water Natural Gas
Heating Oil, Hot Water, Radiator, Programmable Thermostat
Cooling Wall Unit
Equipment Built-In Range, Oven - Self Cleaning, Dishwasher, Built-In Microwave
Fireplace N
Window Features Energy Efficient,Replacement
Appliance Built-In Range, Oven - Self Cleaning, Dishwasher, Built-In Microwave
Heat Source Oil
Laundry Basement
Exterior
Exterior Feature Patio(s), Porch(es)
Parking Features Garage Door Opener, Oversized
Garage Spaces 3.0
Utilities Available Cable TV
Water Access N
Roof Type Shingle
Accessibility None
Porch Patio(s), Porch(es)
Total Parking Spaces 3
Garage Y
Building
Lot Description Level
Story 2
Sewer Public Sewer
Water Public
Architectural Style Cape Cod
Level or Stories 2
Additional Building Above Grade, Below Grade
New Construction N
Schools
High Schools Fleetwood Senior
School District Fleetwood Area
Others
Senior Community No
Tax ID 61-5410-12-87-1087
Ownership Fee Simple
Security Features Security System
Acceptable Financing Conventional, VA, FHA 203(b), USDA
Listing Terms Conventional, VA, FHA 203(b), USDA
Financing Conventional,VA,FHA 203(b),USDA
Read Less Info
Want to know what your home might be worth? Contact us for a FREE valuation!

Our team is ready to help you sell your home for the highest possible price ASAP

Bought with Terry A Imschweiler • Coldwell Banker Realty
"My job is to find and attract mastery-based agents to the office, protect the culture, and make sure everyone is happy! "






