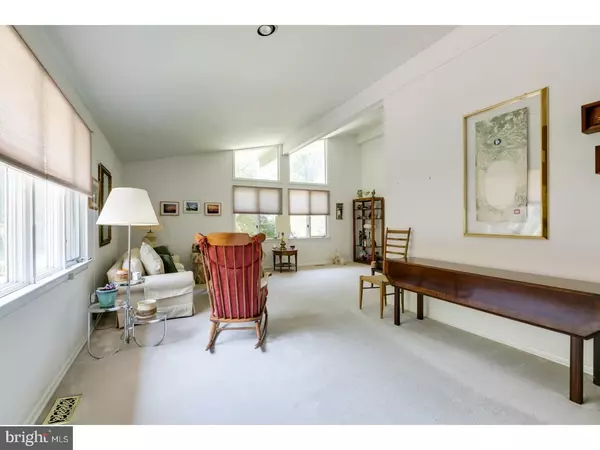$275,000
$279,000
1.4%For more information regarding the value of a property, please contact us for a free consultation.
3 Beds
3 Baths
4,167 SqFt
SOLD DATE : 08/21/2017
Key Details
Sold Price $275,000
Property Type Single Family Home
Sub Type Detached
Listing Status Sold
Purchase Type For Sale
Square Footage 4,167 sqft
Price per Sqft $65
Subdivision Forest Park
MLS Listing ID 1003189889
Sold Date 08/21/17
Style Ranch/Rambler,Traditional
Bedrooms 3
Full Baths 2
Half Baths 1
HOA Y/N N
Abv Grd Liv Area 2,535
Originating Board TREND
Year Built 1970
Annual Tax Amount $10,613
Tax Year 2016
Lot Size 0.500 Acres
Acres 0.5
Lot Dimensions 110X135
Property Description
Beautiful Rancher in the Desirable Forest Park Neighborhood of Cherry Hill! This 3 Bedroom, 2.5 Bathroom Home Features Vaulted Ceilings, Anderson Windows, Dual Sided Gas Fireplace, 2 Zone HVAC and Newer Carrier Heaters and Hot Water Heater. Greeted by a Spacious Foyer with a Crystal Lamp that Dates Back to the Early 1900's from a Society Hill Town Home, this Ranch Style Home Features a Formal Living Room with Vaulted Ceilings and Plenty of Sun Shining In Through the Multiple Windows! The Dining Room Features Recessed Lighting and a Dual Sided Gas Fireplace with Brick Surround. The Large Eat In Kitchen Was Renovated in 2012 and Has Plenty of Storage in the Oak Cabinetry, Tile Countertops and Detailed Tile Backsplash with a Full Appliance Package Including a Side by Side Refrigerator (2014) with Pull Out Bottom Freezer, Stainless Steel Double Wall Oven, Range (2014) Dishwasher and Built In Microwave and a Pantry. Continue the Entertaining in the Generously Sized Family Room with Gas Fireplace, Vaulted Ceilings and Wood Flooring with Detailed Stain Glass Doors for Privacy. The Home Office Can Easily Be Converted Into a 4th Bedroom with Floor to Ceiling Windows and a Loft Area. All 3 Bedrooms Feature Beautiful Hardwood Flooring, Ceiling Fans and Neutral Paint. The Master Bedroom with Vaulted Ceilings Features a Walk In Closet that Leads to the Master Bathroom with 2 Sinks and Spacious Vanity, Walk In Shower and Dressing Area. A Jack and Jill Updated Bathroom with Large Vanity and Walk In Shower with Glass Doors Connect the 2 Additional Bedrooms. The Basement of the Home is Ready to be Finished and Used as Additional Entertaining Space, Home Office, Gym or Playroom! Plenty of Parking and Storage Available in the 2 Car Garage with Indoor Access. Relax and Enjoy the Outdoors on the Large Back Deck (Restained 2016) Or Brick Paver Patio. Front Walkway Was Redone in 2016, Sliding Glass Doors 2005, Roof 2007. This Home is Conveniently Located Near Popular Shopping and Dining Attractions with Easy Access to Major Roadways. Also, an Award Winning School District!
Location
State NJ
County Camden
Area Cherry Hill Twp (20409)
Zoning RES
Rooms
Other Rooms Living Room, Dining Room, Primary Bedroom, Bedroom 2, Kitchen, Family Room, Bedroom 1, Laundry, Other
Basement Full, Unfinished
Interior
Interior Features Primary Bath(s), Butlers Pantry, Ceiling Fan(s), Stall Shower, Kitchen - Eat-In
Hot Water Natural Gas
Heating Gas, Forced Air
Cooling Central A/C
Flooring Wood, Fully Carpeted, Tile/Brick
Fireplaces Number 1
Fireplaces Type Brick
Equipment Oven - Wall, Oven - Double, Oven - Self Cleaning, Dishwasher, Refrigerator, Disposal, Built-In Microwave
Fireplace Y
Appliance Oven - Wall, Oven - Double, Oven - Self Cleaning, Dishwasher, Refrigerator, Disposal, Built-In Microwave
Heat Source Natural Gas
Laundry Main Floor
Exterior
Exterior Feature Deck(s), Patio(s)
Parking Features Inside Access, Garage Door Opener
Garage Spaces 5.0
Fence Other
Utilities Available Cable TV
Water Access N
Accessibility None
Porch Deck(s), Patio(s)
Attached Garage 2
Total Parking Spaces 5
Garage Y
Building
Lot Description Front Yard, Rear Yard, SideYard(s)
Story 1
Sewer Public Sewer
Water Public
Architectural Style Ranch/Rambler, Traditional
Level or Stories 1
Additional Building Above Grade, Below Grade
Structure Type 9'+ Ceilings
New Construction N
Schools
School District Cherry Hill Township Public Schools
Others
Senior Community No
Tax ID 09-00305 01-00009
Ownership Fee Simple
Acceptable Financing Conventional, VA, FHA 203(b)
Listing Terms Conventional, VA, FHA 203(b)
Financing Conventional,VA,FHA 203(b)
Read Less Info
Want to know what your home might be worth? Contact us for a FREE valuation!

Our team is ready to help you sell your home for the highest possible price ASAP

Bought with Dorothea V Cammarasana • BHHS Fox & Roach-Cherry Hill
"My job is to find and attract mastery-based agents to the office, protect the culture, and make sure everyone is happy! "






