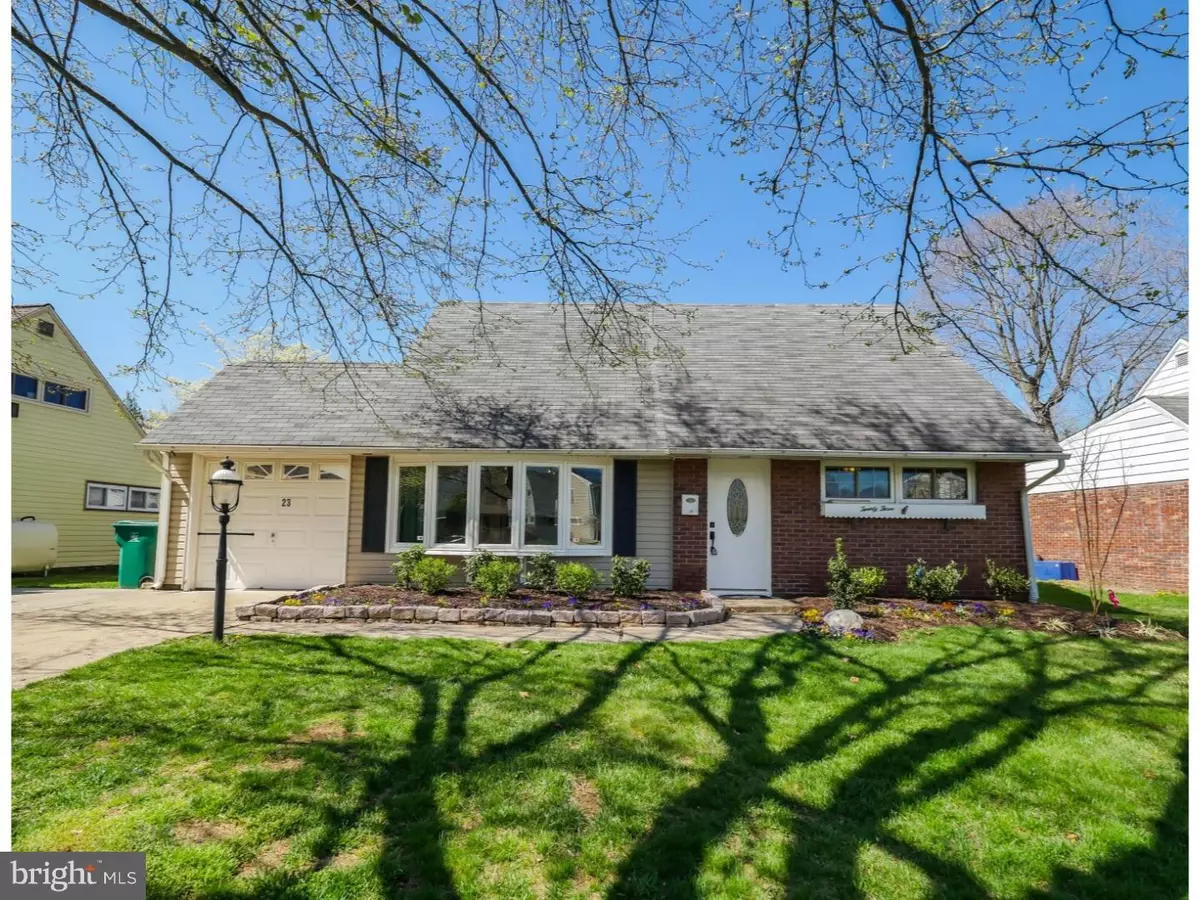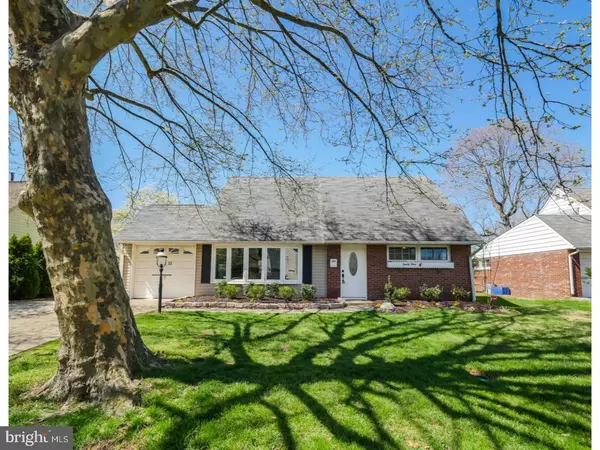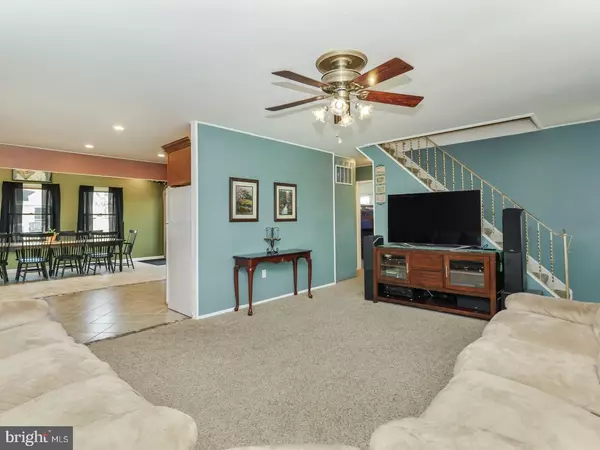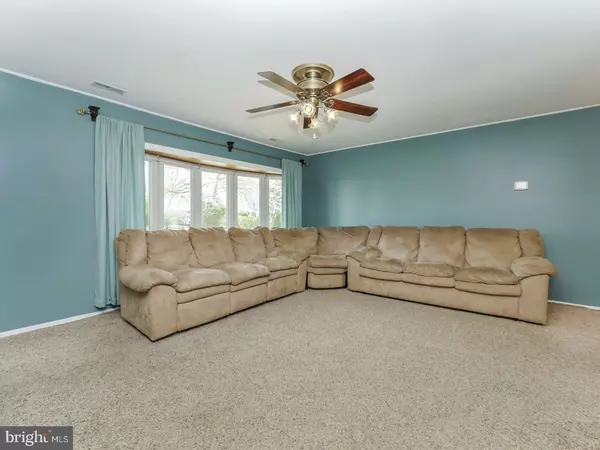$223,000
$229,900
3.0%For more information regarding the value of a property, please contact us for a free consultation.
4 Beds
2 Baths
1,539 SqFt
SOLD DATE : 06/26/2017
Key Details
Sold Price $223,000
Property Type Single Family Home
Sub Type Detached
Listing Status Sold
Purchase Type For Sale
Square Footage 1,539 sqft
Price per Sqft $144
Subdivision Kenwood
MLS Listing ID 1002628063
Sold Date 06/26/17
Style Cape Cod
Bedrooms 4
Full Baths 2
HOA Y/N N
Abv Grd Liv Area 1,539
Originating Board TREND
Year Built 1955
Annual Tax Amount $5,085
Tax Year 2017
Lot Size 6,633 Sqft
Acres 0.15
Lot Dimensions 67X99
Property Description
This fully rehabbed Levittown home sits in a quiet neighborhood with easy access to Route 13 and the turnpike. This completed updated and expanded four bedroom, 2 bath home boasts solar hot water and solar electric. New HVAC was installed in 2016. The home was gutted and reinsulated making it a very energy efficient home. The windows were replaced as well. Inside a bright and spacious open floor plan on the main level invites you to entertain and enjoy easy daily living. The six-panel bay window brings in lots of natural light as the living room flows to the kitchen and dining room. The kitchen is highlighted by gleaming granite counters, stunning cherry cabinetry capped with dental moldings, a tiled backsplash and tiled floor with detailed border. There is plenty of space for a casual dinette if you choose and the garage access is here too. The addition of the dining area with vaulted ceiling and recessed lighting opens to numerous windows, two skylights, and glass doors to the backyard. This space can serve as a sun room or a multifunctional area; the possibilities are endless. Bedroom one on the main level enjoys crown molding, high set windows and a double closet. The second bedroom is also bright, offers shelving and shares the family bath with scrolling tile work and a full-size jetted tub with shower. Upstairs hosts two additional bedrooms, each with warm color palettes, a sunny disposition and ample closet space. The second full bath on this level is also newly updated and has a crisp, modern allure. The fully fenced, level backyard enjoys full morning sun and great for entertaining. This home also has a large laundry/mud room perfect for storing all your outdoor and laundry gear. Call today to see this warm and welcoming home at 23 Kingapple Lane!
Location
State PA
County Bucks
Area Bristol Twp (10105)
Zoning R3
Rooms
Other Rooms Living Room, Dining Room, Primary Bedroom, Bedroom 2, Bedroom 3, Kitchen, Bedroom 1, Laundry
Interior
Interior Features Skylight(s), Ceiling Fan(s), Kitchen - Eat-In
Hot Water Electric, Solar
Heating Electric, Solar Active/Passive, Forced Air
Cooling Central A/C
Flooring Fully Carpeted, Tile/Brick
Fireplace N
Window Features Bay/Bow,Replacement
Heat Source Electric, Solar
Laundry Main Floor
Exterior
Parking Features Inside Access
Garage Spaces 4.0
Utilities Available Cable TV
Water Access N
Accessibility None
Attached Garage 1
Total Parking Spaces 4
Garage Y
Building
Story 2
Sewer Public Sewer
Water Public
Architectural Style Cape Cod
Level or Stories 2
Additional Building Above Grade
Structure Type Cathedral Ceilings
New Construction N
Schools
School District Bristol Township
Others
Senior Community No
Tax ID 05-076-036
Ownership Fee Simple
Read Less Info
Want to know what your home might be worth? Contact us for a FREE valuation!

Our team is ready to help you sell your home for the highest possible price ASAP

Bought with Edward Heebner • BHHS Fox & Roach Washington Cr
"My job is to find and attract mastery-based agents to the office, protect the culture, and make sure everyone is happy! "






