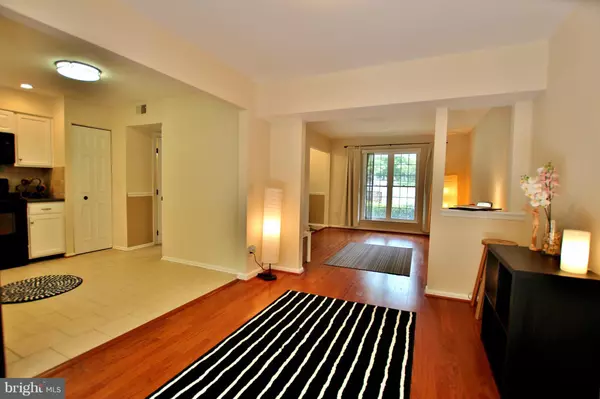$309,900
$309,900
For more information regarding the value of a property, please contact us for a free consultation.
3 Beds
4 Baths
1,682 SqFt
SOLD DATE : 09/29/2017
Key Details
Sold Price $309,900
Property Type Townhouse
Sub Type Interior Row/Townhouse
Listing Status Sold
Purchase Type For Sale
Square Footage 1,682 sqft
Price per Sqft $184
Subdivision London Town West
MLS Listing ID 1000158317
Sold Date 09/29/17
Style Colonial
Bedrooms 3
Full Baths 3
Half Baths 1
HOA Fees $68/mo
HOA Y/N Y
Abv Grd Liv Area 1,232
Originating Board MRIS
Year Built 1984
Lot Size 1,540 Sqft
Acres 0.04
Property Description
Imagine living on one of the BEST STREETS in the neighborhood! TWO PARKING SPOTS, plenty of PARKING FOR GUESTS and neighbors who watch out for each other. This wonderful home has been RECENTLY UPDATED and lovingly maintained. Brand new, luxurious carpet and HARDWOOD FLOORS - TILE in bathrooms and BRAND NEW WINDOWS. Peaceful deck BACKS TO TREES. Move fast - this one WON'T LAST.
Location
State VA
County Fairfax
Zoning 180
Rooms
Other Rooms Dining Room, Primary Bedroom, Bedroom 2, Bedroom 3, Kitchen, Game Room, Family Room, Foyer
Basement Rear Entrance, Outside Entrance, Fully Finished, Daylight, Partial, Heated, Improved, Walkout Level, Windows
Interior
Interior Features Kitchen - Table Space, Dining Area, Kitchen - Eat-In, Floor Plan - Traditional
Hot Water Electric
Heating Heat Pump(s), Forced Air, Programmable Thermostat
Cooling Central A/C, Programmable Thermostat, Ceiling Fan(s)
Fireplace N
Window Features Double Pane,Insulated
Heat Source Electric
Exterior
Parking On Site 2
Community Features Covenants, Pets - Allowed
Amenities Available Reserved/Assigned Parking, Tot Lots/Playground
Water Access N
Accessibility None
Garage N
Private Pool N
Building
Story 3+
Sewer Public Sewer
Water Public
Architectural Style Colonial
Level or Stories 3+
Additional Building Above Grade, Below Grade
Structure Type Dry Wall
New Construction N
Schools
School District Fairfax County Public Schools
Others
HOA Fee Include Insurance,Management,Snow Removal,Trash,Common Area Maintenance
Senior Community No
Tax ID 53-4-7- -14
Ownership Fee Simple
Special Listing Condition Standard
Read Less Info
Want to know what your home might be worth? Contact us for a FREE valuation!

Our team is ready to help you sell your home for the highest possible price ASAP

Bought with Lisa B Ford • RE/MAX Premier
"My job is to find and attract mastery-based agents to the office, protect the culture, and make sure everyone is happy! "






