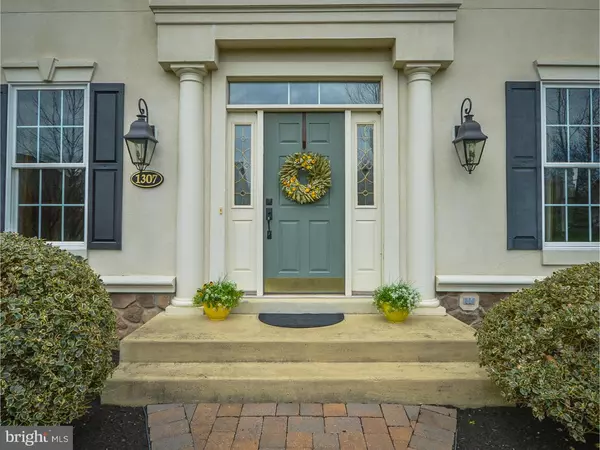$820,000
$834,900
1.8%For more information regarding the value of a property, please contact us for a free consultation.
5 Beds
5 Baths
6,204 SqFt
SOLD DATE : 07/11/2016
Key Details
Sold Price $820,000
Property Type Single Family Home
Sub Type Detached
Listing Status Sold
Purchase Type For Sale
Square Footage 6,204 sqft
Price per Sqft $132
Subdivision Prospect Manor
MLS Listing ID 1002583365
Sold Date 07/11/16
Style Colonial,Traditional
Bedrooms 5
Full Baths 4
Half Baths 1
HOA Y/N N
Abv Grd Liv Area 4,504
Originating Board TREND
Year Built 2004
Annual Tax Amount $14,069
Tax Year 2016
Lot Size 0.425 Acres
Acres 0.43
Lot Dimensions 125X148
Property Description
This gorgeous five B/R home offers the perfect blend of stately floor plan, exquisite decor, premium lot, award-winning school district and competitive price! Nestled on a peaceful street in desirable Prospect Manor, this property backs to preserved open space with private wooded views. Built by Deluca in 2004, this open floor plan Montgomery model features 1st floor 9' ceilings, upgraded wood moldings, custom lighting, gleaming h/w floors throughout the formal L/R, D/R and den, superior quality carpeting in the family room, and tile in the kitchen, breakfast room and laundry area. The inviting 2-story foyer, L/R and D/R welcome guests into quintessential Bucks County elegance with a hardwood main staircase, antique chandeliers, stunning custom window treatments and a warm, sophisticated color palette. The butler's pantry leads to a truly one-of-a kind gourmet kitchen featuring authentic farm cabinetry, wrought iron hardware, gorgeous soapstone counters & farm sink, upgraded appliances and a sunny breakfast room. The flow in this home is absolutely perfect for entertaining. In the warmer months, open the sliding glass door and relax on an elevated deck overlooking the beautiful back yard pool area. The kitchen opens to a stunning 2-story F/R with floor to ceiling stone f/p and 8 over-sized windows which drench the room in light. The 1st floor also provides an elegant private office, a powder room full of charm, and a second staircase. The 2nd floor offers a magnificent ensuite master B/R, dual w/in closets, adjacent sitting room and luxurious spa bathroom. Enjoy a quiet moment relaxing in a whirlpool bath overlooking rich cherry cabinetry, dual sinks and separate water closet. A 2nd B/R has its own full bath. Two other roomy carpeted B/Rs share a nicely-appointed hall bath. The fin. walkout lower level is truly equal in quality to the 1st and 2nd floors. Featuring a 5th B/R with full-sized sunny windows, stylish full bath with claw tub, adjacent sitting room (perfect for in-law/au pair suite), this fabulous level also boasts a huge divided game/media area and large storage room. Sliding glass doors lead to a spectacular backyard oasis with private wooded views, a custom Crystal Clear stone surround pool, flowing stone waterfall and hot tub. Enjoy elegant summertime entertaining on the patios adjacent to the pool and under the elevated deck. Convenient commute via nearby highways and local railways. This is the one you have been waiting for?
Location
State PA
County Bucks
Area Lower Makefield Twp (10120)
Zoning R2
Rooms
Other Rooms Living Room, Dining Room, Primary Bedroom, Bedroom 2, Bedroom 3, Kitchen, Family Room, Bedroom 1, Laundry, Other, Attic
Basement Full, Outside Entrance, Fully Finished
Interior
Interior Features Primary Bath(s), Kitchen - Island, Ceiling Fan(s), WhirlPool/HotTub, Sprinkler System, Stall Shower, Dining Area
Hot Water Natural Gas
Heating Gas, Forced Air, Zoned, Energy Star Heating System, Programmable Thermostat
Cooling Central A/C
Flooring Wood, Fully Carpeted, Tile/Brick
Fireplaces Number 1
Fireplaces Type Stone
Equipment Cooktop, Oven - Wall, Oven - Double, Oven - Self Cleaning, Dishwasher, Disposal, Energy Efficient Appliances, Built-In Microwave
Fireplace Y
Window Features Energy Efficient
Appliance Cooktop, Oven - Wall, Oven - Double, Oven - Self Cleaning, Dishwasher, Disposal, Energy Efficient Appliances, Built-In Microwave
Heat Source Natural Gas
Laundry Main Floor
Exterior
Exterior Feature Deck(s), Patio(s)
Parking Features Inside Access, Garage Door Opener
Garage Spaces 6.0
Fence Other
Pool In Ground
Utilities Available Cable TV
Water Access N
Roof Type Pitched
Accessibility None
Porch Deck(s), Patio(s)
Attached Garage 3
Total Parking Spaces 6
Garage Y
Building
Story 2
Foundation Concrete Perimeter
Sewer Public Sewer
Water Public
Architectural Style Colonial, Traditional
Level or Stories 2
Additional Building Above Grade, Below Grade
Structure Type Cathedral Ceilings,9'+ Ceilings,High
New Construction N
Schools
Elementary Schools Quarry Hill
Middle Schools Pennwood
High Schools Pennsbury
School District Pennsbury
Others
Pets Allowed Y
Senior Community No
Tax ID 20-020-113-007
Ownership Fee Simple
Security Features Security System
Pets Allowed Case by Case Basis
Read Less Info
Want to know what your home might be worth? Contact us for a FREE valuation!

Our team is ready to help you sell your home for the highest possible price ASAP

Bought with Joseph C Knowles • RE/MAX Realty Services-Bensalem
"My job is to find and attract mastery-based agents to the office, protect the culture, and make sure everyone is happy! "






