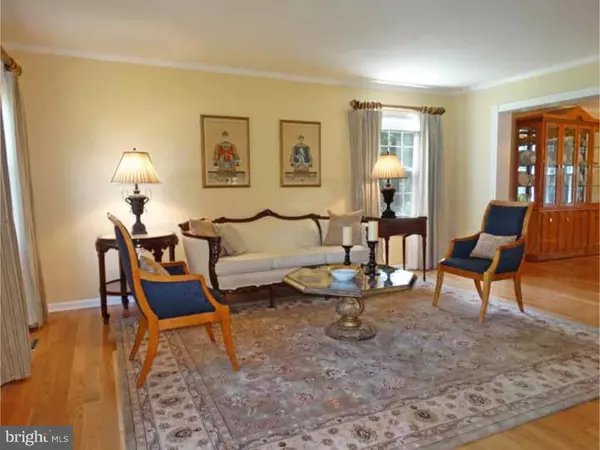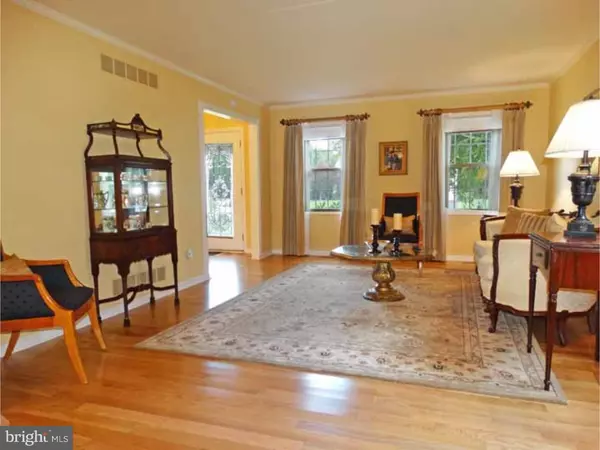$509,500
$509,000
0.1%For more information regarding the value of a property, please contact us for a free consultation.
4 Beds
4 Baths
2,929 SqFt
SOLD DATE : 10/01/2015
Key Details
Sold Price $509,500
Property Type Single Family Home
Sub Type Detached
Listing Status Sold
Purchase Type For Sale
Square Footage 2,929 sqft
Price per Sqft $173
Subdivision Yardley Run
MLS Listing ID 1002575101
Sold Date 10/01/15
Style Colonial
Bedrooms 4
Full Baths 2
Half Baths 2
HOA Y/N N
Abv Grd Liv Area 2,929
Originating Board TREND
Year Built 1987
Annual Tax Amount $8,539
Tax Year 2015
Lot Size 8,911 Sqft
Acres 0.2
Lot Dimensions 67X133
Property Description
STUNNING, large corner lot in desirable Yardley Run. Enter this home through a gracious double door with clear, leaded glass panels to beautiful hardwood floors in the entry, living and dining rooms. Off the foyer is a spacious office which can easily be converted to another bedroom. The kitchen features a Thermador 5 burner gas cooktop (fuel is a leased propane tank), double self-cleaning ovens, light wood and glass cabinetry and tile floor. Both the kitchen with its garden box window and family room overlook a lovely covered deck and backyard complete with a storage shed. A spacious family room, a mud room which has a laundry hook up and the office complete the first floor. Enter the master suite through double doors with two ample walk in closets. The recently completed and magnificent master bath features his and her sinks, dark wood cabinetry and separate toilet and shower area. Adjacent to the master suite the homeowner has created a luxurious closet with built in shelving. The hall bath has two single vanities, each with its own medicine cabinet and a separate area with shower and toilet. Three additional bedrooms complete the second floor. The finished basement has newer carpet and a powder room. The current owner has created a laundry area. This home has many upgrades and is meticulously maintained, close to the elementary school and convenient to I-95. NOTE: The brick fireplace in the family room is behind the cabinetry and will be available for inspection. It is a must see!
Location
State PA
County Bucks
Area Lower Makefield Twp (10120)
Zoning R1
Rooms
Other Rooms Living Room, Dining Room, Primary Bedroom, Bedroom 2, Bedroom 3, Kitchen, Family Room, Bedroom 1, Other
Basement Full, Fully Finished
Interior
Interior Features Primary Bath(s), Ceiling Fan(s), Stain/Lead Glass, Stall Shower, Kitchen - Eat-In
Hot Water Electric
Heating Electric
Cooling Central A/C
Flooring Wood, Fully Carpeted, Tile/Brick
Fireplaces Number 1
Fireplaces Type Brick
Equipment Cooktop, Oven - Double, Oven - Self Cleaning, Dishwasher, Disposal
Fireplace Y
Window Features Bay/Bow
Appliance Cooktop, Oven - Double, Oven - Self Cleaning, Dishwasher, Disposal
Heat Source Electric
Laundry Main Floor, Basement
Exterior
Exterior Feature Patio(s)
Parking Features Inside Access
Garage Spaces 4.0
Water Access N
Roof Type Shingle
Accessibility None
Porch Patio(s)
Attached Garage 2
Total Parking Spaces 4
Garage Y
Building
Lot Description Corner
Story 2
Foundation Concrete Perimeter
Sewer Public Sewer
Water Public
Architectural Style Colonial
Level or Stories 2
Additional Building Above Grade
New Construction N
Schools
Elementary Schools Afton
Middle Schools William Penn
High Schools Pennsbury
School District Pennsbury
Others
Tax ID 20-004-141
Ownership Fee Simple
Security Features Security System
Acceptable Financing Conventional
Listing Terms Conventional
Financing Conventional
Read Less Info
Want to know what your home might be worth? Contact us for a FREE valuation!

Our team is ready to help you sell your home for the highest possible price ASAP

Bought with Eileen D Marizy • RE/MAX Properties - Newtown
"My job is to find and attract mastery-based agents to the office, protect the culture, and make sure everyone is happy! "






