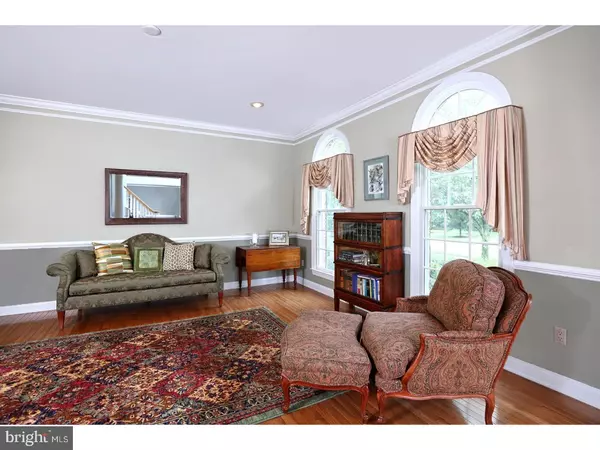$1,155,000
$1,175,000
1.7%For more information regarding the value of a property, please contact us for a free consultation.
5 Beds
6 Baths
1.62 Acres Lot
SOLD DATE : 09/15/2017
Key Details
Sold Price $1,155,000
Property Type Single Family Home
Sub Type Detached
Listing Status Sold
Purchase Type For Sale
Subdivision None Available
MLS Listing ID 1001801169
Sold Date 09/15/17
Style Colonial
Bedrooms 5
Full Baths 4
Half Baths 2
HOA Y/N N
Originating Board TREND
Year Built 1998
Annual Tax Amount $27,482
Tax Year 2016
Lot Size 1.620 Acres
Acres 1.62
Lot Dimensions 1X1
Property Description
Prestigiously addressed in Bedens Brook Estates, with a vast amount of space to enjoy both indoors and out, it will be hard to match this one! In the area, it's not often you find such an expansive floor plan with a finished walk-out basement, conservatory, first-floor guest room with bath, front-to-back mudroom, a home office plus a study in the master. Hardwood floors are found throughout and detailed wainscot is tastefully presented upon entry. A true center hall separates the living and dining rooms. In the family room, a fireplace sets a tone of warmth and comfort next to a cook-friendly kitchen and casual dining area. The conservatory offers additional space and glass doors leading to a stone patio and green, level yard. A bridge overlooking the rooms below connects four bedroom suites. Two share a Jack and Jill bath. The master bedroom includes a glamorous ensuite with whirlpool tub, dual walk-ins with organizers, and the study behind French doors. Just a few turns from here, take your pick of Cherry Valley or Bedens Brook Country clubs.
Location
State NJ
County Somerset
Area Montgomery Twp (21813)
Zoning RES
Rooms
Other Rooms Living Room, Dining Room, Primary Bedroom, Bedroom 2, Bedroom 3, Kitchen, Family Room, Bedroom 1, In-Law/auPair/Suite, Laundry, Other, Attic
Basement Full, Outside Entrance, Fully Finished
Interior
Interior Features Primary Bath(s), Kitchen - Island, Butlers Pantry, Skylight(s), Sprinkler System, Stall Shower, Kitchen - Eat-In
Hot Water Natural Gas
Heating Gas, Forced Air
Cooling Central A/C
Flooring Wood, Fully Carpeted, Tile/Brick
Fireplaces Number 1
Fireplaces Type Gas/Propane
Equipment Cooktop, Oven - Double, Dishwasher, Refrigerator
Fireplace Y
Appliance Cooktop, Oven - Double, Dishwasher, Refrigerator
Heat Source Natural Gas
Laundry Main Floor
Exterior
Exterior Feature Patio(s)
Parking Features Inside Access, Garage Door Opener
Garage Spaces 5.0
Water Access N
Accessibility None
Porch Patio(s)
Attached Garage 2
Total Parking Spaces 5
Garage Y
Building
Story 2
Sewer Public Sewer
Water Public
Architectural Style Colonial
Level or Stories 2
Structure Type 9'+ Ceilings
New Construction N
Schools
Elementary Schools Village
High Schools Montgomery Township
School District Montgomery Township Public Schools
Others
Senior Community No
Tax ID 13-30001-00016 20
Ownership Fee Simple
Read Less Info
Want to know what your home might be worth? Contact us for a FREE valuation!

Our team is ready to help you sell your home for the highest possible price ASAP

Bought with Vani-Vandana Uppal • BHHS Fox & Roach Princeton RE
"My job is to find and attract mastery-based agents to the office, protect the culture, and make sure everyone is happy! "






