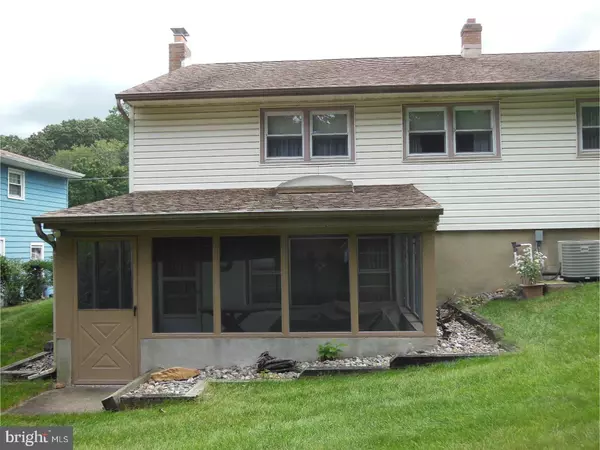$165,900
$163,900
1.2%For more information regarding the value of a property, please contact us for a free consultation.
3 Beds
3 Baths
2,663 SqFt
SOLD DATE : 11/17/2017
Key Details
Sold Price $165,900
Property Type Single Family Home
Sub Type Detached
Listing Status Sold
Purchase Type For Sale
Square Footage 2,663 sqft
Price per Sqft $62
Subdivision Penn Hills
MLS Listing ID 1001771609
Sold Date 11/17/17
Style Ranch/Rambler
Bedrooms 3
Full Baths 2
Half Baths 1
HOA Y/N N
Abv Grd Liv Area 1,319
Originating Board TREND
Year Built 1958
Annual Tax Amount $5,804
Tax Year 2016
Lot Size 0.289 Acres
Acres 0.29
Lot Dimensions 75X168
Property Description
DON'T JUST RIDE BY!!!...or you will miss all of the features that this home offers. "Simply amazing!" will be what you'll be saying when you see the interior of this solidly built and lovingly maintained brick and vinyl sided rancher in the Penn Hills section of Pennsauken. Generous room sizes throughout, 2 1/2 bathrooms, lots of closet space, newer gas heater and central air, newer thermopane replacement windows throughout, newer 30yr dimensional shingle roof, 1-car attached garage with interior access and a automatic door opener. The house has a full appliance package including washer, dryer, refrigerator, built-in dishwasher, glass top electric range top, built-in wall oven and built-in microwave. The main level has plush wall-to-wall carpeting over hardwood flooring that can be exposed if you prefer real wood floors! The basement level is TOTALLY FINISHED and IDEAL for the buyer who loves entertaining...all the way down to the smaller Grande Piano for playing your favorite holiday songs when you gather down there!! Two 80" tables provide seating around the table for 18 and there is a full wet bar with 6 bars stools at the far end of the 35' room, with a built-in 36" high refrig behind the bar. And that is only PART of the space down there!! The great room opens up to a 24' x 13'family room with a slate & stone, raised heart, vented gas fireplace from which you exit the walk out door to a screened in patio with a skylight, providing a great place to enjoy the serene setting of the rear yard after a long day at work. Either level of this house works for people who basically want 1-floor living and would work well for a multi-generational household. The oversized laundry/utility room also provides access to the powder room, has a fiberglass laundry tub, a working gas range and microwave and freezer, plus a counter for folding laundry or doing crafts, and a small workshop area with storage shelves under the basement stairs. The rear yard is picturesque and provides a rear shed for all those garden tools, mowers and/or bicycles that you don't keep in the garage. Located within eye-sight of the local elementary school, and close to highways, bridges, public transportation, Township recreation areas, the Cherry Hill Mall and loads of other shopping districts!! If you are a wise shopper...you will need to see this house!! Come see what real value is...you'll want to make it yours!!
Location
State NJ
County Camden
Area Pennsauken Twp (20427)
Zoning RES
Rooms
Other Rooms Living Room, Dining Room, Primary Bedroom, Bedroom 2, Kitchen, Family Room, Bedroom 1, Laundry, Other, Attic
Basement Full, Fully Finished
Interior
Interior Features Skylight(s), Attic/House Fan, Stall Shower
Hot Water Natural Gas
Heating Gas, Forced Air
Cooling Central A/C
Flooring Fully Carpeted, Vinyl, Tile/Brick
Fireplaces Number 1
Fireplaces Type Stone, Gas/Propane
Equipment Cooktop, Oven - Wall, Oven - Self Cleaning, Dishwasher, Refrigerator, Built-In Microwave
Fireplace Y
Window Features Replacement
Appliance Cooktop, Oven - Wall, Oven - Self Cleaning, Dishwasher, Refrigerator, Built-In Microwave
Heat Source Natural Gas
Laundry Basement
Exterior
Exterior Feature Patio(s)
Garage Spaces 3.0
Utilities Available Cable TV
Water Access N
Roof Type Pitched,Shingle
Accessibility None
Porch Patio(s)
Attached Garage 1
Total Parking Spaces 3
Garage Y
Building
Story 1
Foundation Brick/Mortar
Sewer Public Sewer
Water Public
Architectural Style Ranch/Rambler
Level or Stories 1
Additional Building Above Grade, Below Grade
New Construction N
Schools
Elementary Schools Longfellow
Middle Schools Howard M Phifer
High Schools Pennsauken
School District Pennsauken Township Public Schools
Others
Senior Community No
Tax ID 27-00501-00010
Ownership Fee Simple
Acceptable Financing Conventional, VA, FHA 203(b)
Listing Terms Conventional, VA, FHA 203(b)
Financing Conventional,VA,FHA 203(b)
Read Less Info
Want to know what your home might be worth? Contact us for a FREE valuation!

Our team is ready to help you sell your home for the highest possible price ASAP

Bought with Ramona Torres • Weichert Realtors-Marlton
"My job is to find and attract mastery-based agents to the office, protect the culture, and make sure everyone is happy! "






