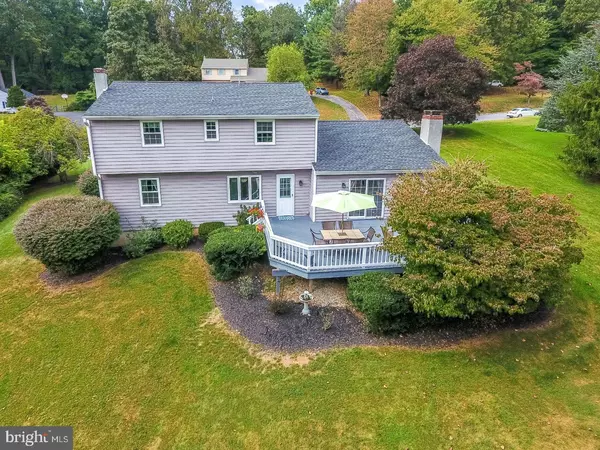$376,000
$369,900
1.6%For more information regarding the value of a property, please contact us for a free consultation.
4 Beds
3 Baths
2,004 SqFt
SOLD DATE : 11/17/2017
Key Details
Sold Price $376,000
Property Type Single Family Home
Sub Type Detached
Listing Status Sold
Purchase Type For Sale
Square Footage 2,004 sqft
Price per Sqft $187
Subdivision Cannon Woods
MLS Listing ID 1001419197
Sold Date 11/17/17
Style Colonial
Bedrooms 4
Full Baths 2
Half Baths 1
HOA Y/N N
Abv Grd Liv Area 2,004
Originating Board TREND
Year Built 1977
Annual Tax Amount $5,787
Tax Year 2017
Lot Size 1.000 Acres
Acres 1.0
Lot Dimensions 230 X 165
Property Description
My OPEN HOUSE is CANCELLED this Sunday, October 15th. I'm a Beautiful 4 Bedroom, 2.5 Bath Colonial Home looking for a New Owner so I won't be empty and alone during the Holidays! I have a Fully Finished Basement, a Two Car Garage w/ Two Openers and sit on a Large, Very Open Flat Lot. I've got great Hardwood Floors and Crown Molding accenting my 1st Floor. You'll enjoy preparing delicious meals in my Large Eat-In Kitchen with its Granite Countertops, Tile Backsplash, Ceramic Tile Floor, 4 Burner Electric Bosch Cooktop/Oven, Recessed and Under Cabinet Lighting. Your Family and Friends will love my Spacious Formal Living Room and Dining Room when they visit. Snuggle together in My Large Family Room on those really cold winter nights in front of the Red Brick Gas Fireplace. My Laundry Room includes Wash Tub, Built in Cabinetry and Exits onto my Large Deck with two staircases from Back Yard - Perfect for Summer Parties! My 1st Floor Powder Room w/ Pedestal Sink is nicely done. Upstairs I have my Master Bedroom w/ Master Bath and 3 Large Bedrooms - all carpeted and w/ Ceiling Fans. My Full Guest Bathroom Finishes out the Upper Level. My Large (25' x 23') Full Finished Basement is Carpeted and Paneled. I'm wired for FIOS, have Central Air, Oil Heat, and my Roof comes with a Lifetime Transferable Guarantee. You're going to love living in the Fantastic Downingtown East School District! I'm close to great restaurants, shopping and just minutes from Rt. 100, PA Turnpike and Rt. 202 but am also surrounded by beautiful countryside. My current owners have taken really good care of me but are moving away. I would love for you to be my new owner.
Location
State PA
County Chester
Area Upper Uwchlan Twp (10332)
Zoning R2
Rooms
Other Rooms Living Room, Dining Room, Primary Bedroom, Bedroom 2, Bedroom 3, Kitchen, Family Room, Bedroom 1, Laundry, Other, Attic
Basement Full, Fully Finished
Interior
Interior Features Primary Bath(s), Ceiling Fan(s), Kitchen - Eat-In
Hot Water Electric
Heating Oil
Cooling Central A/C
Flooring Wood, Fully Carpeted, Tile/Brick
Fireplaces Number 1
Fireplaces Type Brick
Equipment Cooktop, Dishwasher
Fireplace Y
Appliance Cooktop, Dishwasher
Heat Source Oil
Laundry Main Floor
Exterior
Exterior Feature Deck(s), Porch(es)
Parking Features Inside Access, Garage Door Opener
Garage Spaces 4.0
Utilities Available Cable TV
Water Access N
Roof Type Pitched,Shingle
Accessibility None
Porch Deck(s), Porch(es)
Attached Garage 2
Total Parking Spaces 4
Garage Y
Building
Lot Description Level, Open, Trees/Wooded, Front Yard, Rear Yard
Story 2
Sewer On Site Septic
Water Well
Architectural Style Colonial
Level or Stories 2
Additional Building Above Grade
New Construction N
Schools
Elementary Schools Springton Manor
Middle Schools Lionville
High Schools Downingtown High School East Campus
School District Downingtown Area
Others
Pets Allowed Y
Senior Community No
Tax ID 32-01 -0007.2300
Ownership Fee Simple
Acceptable Financing Conventional, FHA 203(b)
Listing Terms Conventional, FHA 203(b)
Financing Conventional,FHA 203(b)
Pets Allowed Case by Case Basis
Read Less Info
Want to know what your home might be worth? Contact us for a FREE valuation!

Our team is ready to help you sell your home for the highest possible price ASAP

Bought with Julie Combs • Long & Foster Real Estate, Inc.
"My job is to find and attract mastery-based agents to the office, protect the culture, and make sure everyone is happy! "






