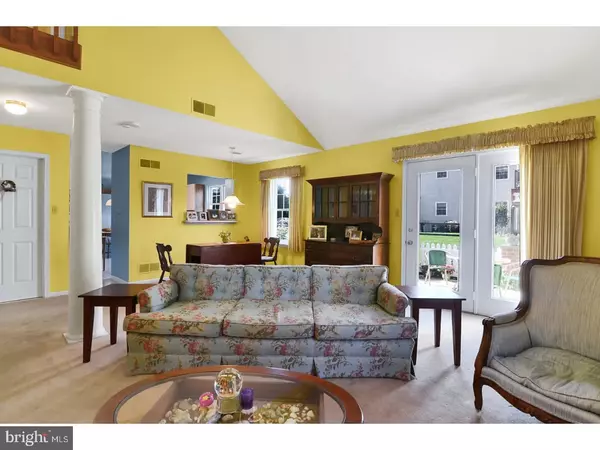$190,000
$194,900
2.5%For more information regarding the value of a property, please contact us for a free consultation.
3 Beds
2 Baths
2,082 SqFt
SOLD DATE : 12/08/2017
Key Details
Sold Price $190,000
Property Type Townhouse
Sub Type Interior Row/Townhouse
Listing Status Sold
Purchase Type For Sale
Square Footage 2,082 sqft
Price per Sqft $91
Subdivision Stone Hill Farms
MLS Listing ID 1001240423
Sold Date 12/08/17
Style Traditional
Bedrooms 3
Full Baths 2
HOA Fees $252/qua
HOA Y/N Y
Abv Grd Liv Area 2,082
Originating Board TREND
Year Built 1990
Annual Tax Amount $5,750
Tax Year 2017
Lot Dimensions SEE LEGAL DESCRIPT
Property Description
196 Heather Ln is the largest of all the floorplans within Stone Hill Farms. Located within the Wilson School District, this is a spacious 2,082 sq. ft, two-story floorplan, featuring a first-floor master. What strikes you most upon entering are the soaring cathedral ceilings in the great room with its gas-fired fireplace as its main accent. Off to the back of the space are French doors to the rear patio. A private study is at one end of the great room while the dining area is toward the rear, with a pass-thru to the kitchen, again, spacious with breakfast room for morning coffee. The first-floor master suite features a wonderfully laid-out bath along with an immense walk-in closet. Upstairs are two addl bedrooms with Jack & Jill bath and dressing area. Again, storage has been well thought-out with vast amount of walk-in closet space. To say that Stone Hill is conveniently located is an understatement? off Papermill Rd, minutes from eating establishments, the Tulpehocken creek, shopping, schools?you name it. Call and make your showing appt today.
Location
State PA
County Berks
Area Spring Twp (10280)
Zoning RES
Rooms
Other Rooms Living Room, Dining Room, Primary Bedroom, Bedroom 2, Kitchen, Bedroom 1, Other, Attic
Interior
Interior Features Primary Bath(s), Butlers Pantry, Skylight(s), Ceiling Fan(s), Water Treat System, Stall Shower, Dining Area
Hot Water Natural Gas
Heating Gas, Forced Air
Cooling Central A/C
Flooring Wood, Fully Carpeted, Vinyl, Tile/Brick
Fireplaces Number 1
Fireplaces Type Gas/Propane
Equipment Built-In Range, Oven - Self Cleaning, Dishwasher, Refrigerator, Disposal, Built-In Microwave
Fireplace Y
Appliance Built-In Range, Oven - Self Cleaning, Dishwasher, Refrigerator, Disposal, Built-In Microwave
Heat Source Natural Gas
Laundry Main Floor
Exterior
Exterior Feature Patio(s), Porch(es)
Garage Spaces 4.0
Utilities Available Cable TV
Water Access N
Roof Type Pitched,Shingle
Accessibility None
Porch Patio(s), Porch(es)
Attached Garage 1
Total Parking Spaces 4
Garage Y
Building
Lot Description Level, Sloping, Open
Story 2
Foundation Concrete Perimeter
Sewer Public Sewer
Water Public
Architectural Style Traditional
Level or Stories 2
Additional Building Above Grade
Structure Type Cathedral Ceilings
New Construction N
Schools
School District Wilson
Others
Pets Allowed Y
HOA Fee Include Common Area Maintenance,Lawn Maintenance,Snow Removal,Trash
Senior Community No
Tax ID 80-4397-10-45-8564-CA9
Ownership Condominium
Acceptable Financing Conventional, VA, FHA 203(b)
Listing Terms Conventional, VA, FHA 203(b)
Financing Conventional,VA,FHA 203(b)
Pets Allowed Case by Case Basis
Read Less Info
Want to know what your home might be worth? Contact us for a FREE valuation!

Our team is ready to help you sell your home for the highest possible price ASAP

Bought with Mark Mohn • RE/MAX Of Reading
"My job is to find and attract mastery-based agents to the office, protect the culture, and make sure everyone is happy! "






