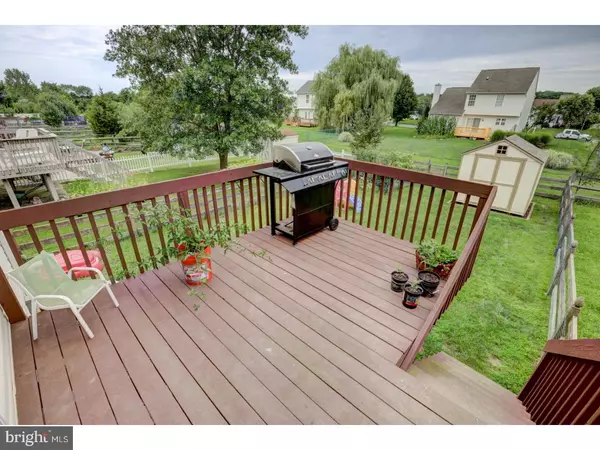$166,500
$166,500
For more information regarding the value of a property, please contact us for a free consultation.
2 Beds
2 Baths
3,920 Sqft Lot
SOLD DATE : 10/06/2017
Key Details
Sold Price $166,500
Property Type Townhouse
Sub Type End of Row/Townhouse
Listing Status Sold
Purchase Type For Sale
Subdivision Middletown Village
MLS Listing ID 1000447063
Sold Date 10/06/17
Style Other
Bedrooms 2
Full Baths 1
Half Baths 1
HOA Fees $4/ann
HOA Y/N Y
Originating Board TREND
Year Built 1997
Annual Tax Amount $1,099
Tax Year 2016
Lot Size 3,920 Sqft
Acres 0.09
Lot Dimensions 30X123
Property Description
You're going to love this updated end-unit townhome, spruced up and ready to move right in! This home is positioned perfectly on the border of the neighborhood, so you can scoot in and out for easy commuting. The rear yard is fully fenced and backs to the single family homes yard space allowing for more open territory rather than crowding. Nicely landscaped yard and freshly painted steps leading to the front door will set the expectations and you won't be disappointed. Enter the home and you'll notice the freshly painted neutral walls, large family room area, lots of natural sunlight, and natural flow leading into the kitchen area. You will love the updated kitchen with the painted cabinets, counters, new floors, freshly painted walls, new lighting, door, and backsplash. There's also a powder room on the main level adding convenience and value! Off the kitchen is the deck and fenced rear yard which has a large home-grown garden you can takeover! Upstairs are two very large bedrooms, one with a walk-in closet and another with an oversized closet. Both bedrooms could be used as master suites or just as easily one could be used for multiple beds. There is an updated bathroom with a tub/shower and a linen closet also upstairs. The basement is partially finished with a gas fireplace and enough space to accommodate a bed, playroom, or office. There is also a spacious storage area with a laundry center including a full size washer/dryer at the offering price. What a great opportunity to have a move-in ready starter home within the award winning Appoquinimink Schools at a bargain price! Hurry before it's gone!
Location
State DE
County New Castle
Area South Of The Canal (30907)
Zoning 23R-3
Rooms
Other Rooms Living Room, Primary Bedroom, Kitchen, Family Room, Bedroom 1, Laundry, Attic
Basement Full
Interior
Interior Features Butlers Pantry, Ceiling Fan(s), Kitchen - Eat-In
Hot Water Electric
Heating Forced Air
Cooling Central A/C
Flooring Fully Carpeted, Vinyl
Fireplaces Number 1
Fireplaces Type Gas/Propane
Equipment Built-In Range, Dishwasher, Disposal
Fireplace Y
Window Features Bay/Bow
Appliance Built-In Range, Dishwasher, Disposal
Heat Source Natural Gas
Laundry Basement
Exterior
Exterior Feature Deck(s)
Fence Other
Utilities Available Cable TV
Amenities Available Tot Lots/Playground
Water Access N
Roof Type Pitched,Shingle
Accessibility None
Porch Deck(s)
Garage N
Building
Lot Description Corner, Level, Front Yard, Rear Yard, SideYard(s)
Story 2
Sewer Public Sewer
Water Public
Architectural Style Other
Level or Stories 2
New Construction N
Schools
Elementary Schools Bunker Hill
Middle Schools Everett Meredith
High Schools Appoquinimink
School District Appoquinimink
Others
Pets Allowed Y
HOA Fee Include Common Area Maintenance
Senior Community No
Tax ID 23-024.00-007
Ownership Fee Simple
Acceptable Financing Conventional, VA, FHA 203(b), USDA
Listing Terms Conventional, VA, FHA 203(b), USDA
Financing Conventional,VA,FHA 203(b),USDA
Pets Allowed Case by Case Basis
Read Less Info
Want to know what your home might be worth? Contact us for a FREE valuation!

Our team is ready to help you sell your home for the highest possible price ASAP

Bought with Michael A Saunders • RE/MAX Vision
"My job is to find and attract mastery-based agents to the office, protect the culture, and make sure everyone is happy! "






