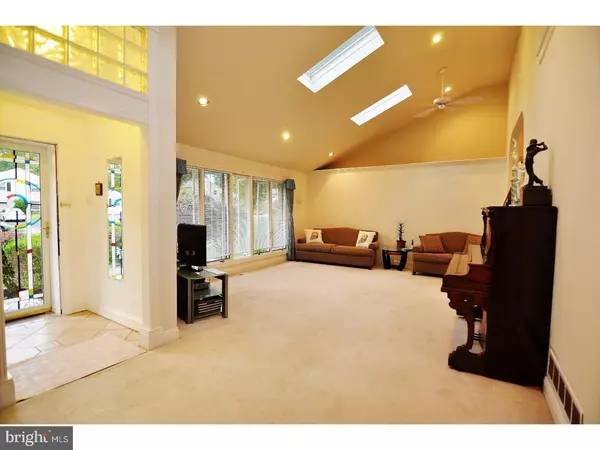$382,500
$390,000
1.9%For more information regarding the value of a property, please contact us for a free consultation.
4 Beds
3 Baths
2,194 SqFt
SOLD DATE : 12/04/2017
Key Details
Sold Price $382,500
Property Type Single Family Home
Sub Type Detached
Listing Status Sold
Purchase Type For Sale
Square Footage 2,194 sqft
Price per Sqft $174
Subdivision June Meadows
MLS Listing ID 1000279315
Sold Date 12/04/17
Style Contemporary,Split Level
Bedrooms 4
Full Baths 3
HOA Y/N N
Abv Grd Liv Area 2,194
Originating Board TREND
Year Built 1954
Annual Tax Amount $6,197
Tax Year 2017
Lot Size 0.367 Acres
Acres 0.37
Lot Dimensions 100
Property Description
A Classic stone front split level home sits on a quiet street with an amazing curb appeal. Pull into the large driveway to be greeted by the beautiful landscaped entry way. Enter through the foyer with glass block accents and immediately notice the voluminous space with vaulted ceilings, large windows and skylights on both front and back sides of the house for abundance of natural light. Huge living room has wall to wall carpeting and an amazing kitchen featuring tile floors, lots of cabinets, gourmet high end Viking appliances and a dining area with sliding doors leading out to a gorgeous back yard for outdoor entertaining. Upper level has large master bedroom with tray ceilings, crown molding detail and its own full bath. There are 2 other spacious bedrooms and a full hall bath on this floor. Continue to lower level to find another large bedroom with access to another full bath from the room. Huge basement is completely finished as a recreation room with lots of closets for storage for convenience.
Location
State PA
County Montgomery
Area Abington Twp (10630)
Zoning V
Rooms
Other Rooms Living Room, Dining Room, Primary Bedroom, Bedroom 2, Bedroom 3, Kitchen, Bedroom 1, Laundry
Basement Full
Interior
Interior Features Kitchen - Eat-In
Hot Water Natural Gas
Cooling Central A/C
Fireplace N
Heat Source Natural Gas
Laundry Lower Floor
Exterior
Garage Spaces 4.0
Water Access N
Accessibility None
Total Parking Spaces 4
Garage N
Building
Story Other
Sewer Public Sewer
Water Public
Architectural Style Contemporary, Split Level
Level or Stories Other
Additional Building Above Grade
New Construction N
Schools
Middle Schools Abington Junior
High Schools Abington Senior
School District Abington
Others
Senior Community No
Tax ID 30-00-34856-007
Ownership Fee Simple
Read Less Info
Want to know what your home might be worth? Contact us for a FREE valuation!

Our team is ready to help you sell your home for the highest possible price ASAP

Bought with Stephanie Parker • Keller Williams Real Estate-Blue Bell
"My job is to find and attract mastery-based agents to the office, protect the culture, and make sure everyone is happy! "






