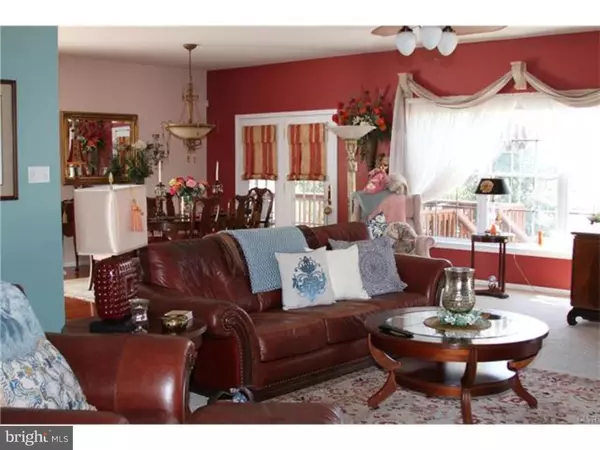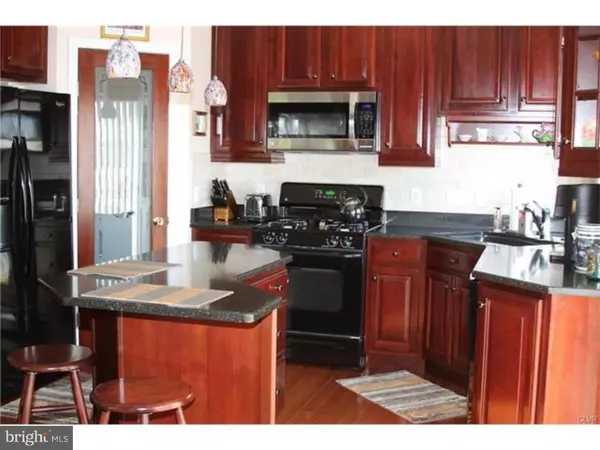$256,900
$256,900
For more information regarding the value of a property, please contact us for a free consultation.
3 Beds
3 Baths
2,040 SqFt
SOLD DATE : 06/24/2016
Key Details
Sold Price $256,900
Property Type Single Family Home
Sub Type Twin/Semi-Detached
Listing Status Sold
Purchase Type For Sale
Square Footage 2,040 sqft
Price per Sqft $125
Subdivision Valley West Estates
MLS Listing ID 1003908369
Sold Date 06/24/16
Style Colonial,Traditional
Bedrooms 3
Full Baths 2
Half Baths 1
HOA Y/N N
Abv Grd Liv Area 2,040
Originating Board TREND
Year Built 2004
Annual Tax Amount $4,266
Tax Year 2016
Lot Size 0.370 Acres
Acres 0.37
Lot Dimensions 117X135
Property Description
Immaculate Move-In-Ready Parkland School District 3 Bedroom, 2.5 bath in Valley West Estates featuring over sized lot. This quality built duplex boasts many upgraded features including the custom kitchen by Broc with 42" cherry cabinets, granite counter tops, corner sink & window, custom designed walk-in pantry w accent door, track & pendant lighting. Enhanced features also include upgraded lighting fixtures, ceiling fans in bedrooms and family rm, french doors for closets, master bedroom w on suite bath and walk in closet, 2nd fl laundry, wired for surround sound 1st fl, security/fire alarm systems. Access the 500 sq ft wrap around deck by the slider door from kitchen or french doors from dining rm. Custom awning for partial deck cover and wired for outdoor speakers makes this a great outdoor oasis. Full basement with slider door to lower level back patio. Two refrigerators, washer & dryer included! Conveniently located to major highways Rts 78, 100, 309, PA Turnpike. A MUST SEE!!
Location
State PA
County Lehigh
Area Upper Macungie Twp (12320)
Zoning R3
Rooms
Other Rooms Living Room, Dining Room, Primary Bedroom, Bedroom 2, Kitchen, Family Room, Bedroom 1, Other
Basement Full
Interior
Interior Features Kitchen - Island, Butlers Pantry, Ceiling Fan(s)
Hot Water Natural Gas
Heating Gas
Cooling Central A/C
Flooring Wood, Fully Carpeted, Tile/Brick
Fireplace N
Heat Source Natural Gas
Laundry Upper Floor
Exterior
Exterior Feature Deck(s), Patio(s)
Garage Spaces 2.0
Water Access N
Roof Type Shingle
Accessibility None
Porch Deck(s), Patio(s)
Attached Garage 2
Total Parking Spaces 2
Garage Y
Building
Story 2
Sewer Public Sewer
Water Public
Architectural Style Colonial, Traditional
Level or Stories 2
Additional Building Above Grade
New Construction N
Schools
School District Parkland
Others
Senior Community No
Tax ID 545565954456-00001
Ownership Fee Simple
Acceptable Financing Conventional, VA, FHA 203(b)
Listing Terms Conventional, VA, FHA 203(b)
Financing Conventional,VA,FHA 203(b)
Read Less Info
Want to know what your home might be worth? Contact us for a FREE valuation!

Our team is ready to help you sell your home for the highest possible price ASAP

Bought with Peter A Hewitt • Keller Williams Real Estate - Bethlehem
"My job is to find and attract mastery-based agents to the office, protect the culture, and make sure everyone is happy! "






