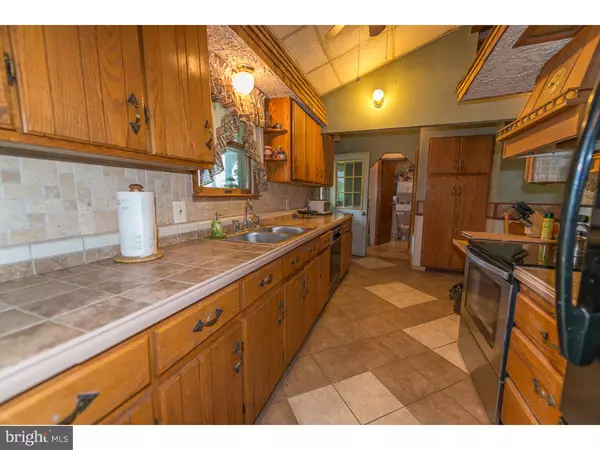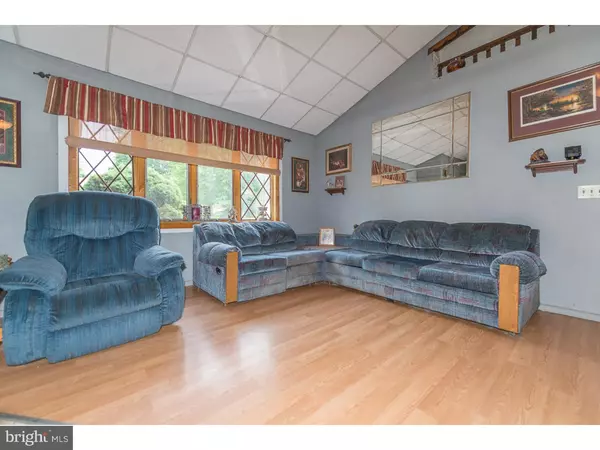$174,900
$174,900
For more information regarding the value of a property, please contact us for a free consultation.
3 Beds
3 Baths
1,440 SqFt
SOLD DATE : 08/17/2016
Key Details
Sold Price $174,900
Property Type Single Family Home
Sub Type Detached
Listing Status Sold
Purchase Type For Sale
Square Footage 1,440 sqft
Price per Sqft $121
Subdivision Not In A Development
MLS Listing ID 1003898873
Sold Date 08/17/16
Style Ranch/Rambler
Bedrooms 3
Full Baths 3
HOA Y/N N
Abv Grd Liv Area 1,440
Originating Board TREND
Year Built 1992
Annual Tax Amount $4,366
Tax Year 2016
Lot Size 0.530 Acres
Acres 0.53
Lot Dimensions .53
Property Description
Multiple offers received - no more showings. A little imagination and a few cosmetics will go a long way in this spacious stick built raised ranch featuring vaulted ceilings giving a contemporary feel with a rustic flair. This 3 BR raised ranch has a lot to offer, including 2-car built in garage AND a separate detached one-car garage. Sunroom w/Berber carperting, laminate flooring, master suite with separate bath, 2 add'l. bedrooms & bath, oak kitchen, dining room, and laundry are all on the main level. The lower level lends itself well to extended living quarters with separate living room, kitchen, and bath. Hearths for woodstoves (one woodstove included) on both levels supplements the oil heat. Wrap around deck, nice yard & more! Plus a one-year home warranty.
Location
State PA
County Northampton
Area Williams Twp (12436)
Zoning R20
Rooms
Other Rooms Living Room, Dining Room, Primary Bedroom, Bedroom 2, Kitchen, Family Room, Bedroom 1, Laundry, Other
Basement Full, Fully Finished
Interior
Interior Features Dining Area
Hot Water Electric
Heating Oil, Forced Air
Cooling Central A/C
Fireplaces Number 1
Fireplace Y
Heat Source Oil
Laundry Main Floor
Exterior
Garage Spaces 3.0
Water Access N
Accessibility None
Total Parking Spaces 3
Garage Y
Building
Story 1
Sewer On Site Septic
Water Well
Architectural Style Ranch/Rambler
Level or Stories 1
Additional Building Above Grade
New Construction N
Others
Senior Community No
Tax ID N10-4-18-0836
Ownership Fee Simple
Read Less Info
Want to know what your home might be worth? Contact us for a FREE valuation!

Our team is ready to help you sell your home for the highest possible price ASAP

Bought with Amy Alpago • Weichert Realtors
"My job is to find and attract mastery-based agents to the office, protect the culture, and make sure everyone is happy! "






