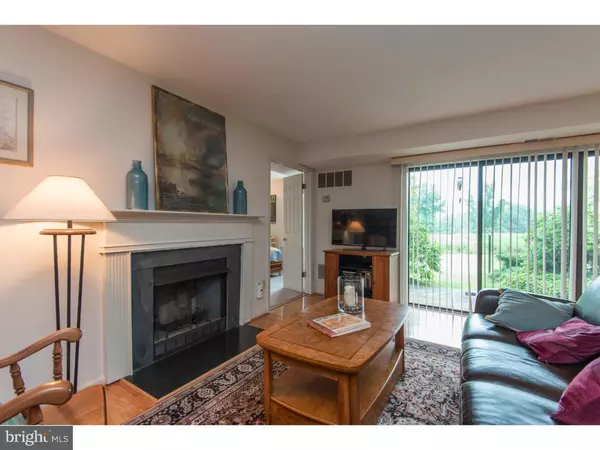$236,000
$239,000
1.3%For more information regarding the value of a property, please contact us for a free consultation.
2 Beds
2 Baths
1,230 SqFt
SOLD DATE : 09/22/2016
Key Details
Sold Price $236,000
Property Type Single Family Home
Sub Type Unit/Flat/Apartment
Listing Status Sold
Purchase Type For Sale
Square Footage 1,230 sqft
Price per Sqft $191
Subdivision Chesterbrook
MLS Listing ID 1003576323
Sold Date 09/22/16
Style Contemporary
Bedrooms 2
Full Baths 2
HOA Fees $175/mo
HOA Y/N N
Abv Grd Liv Area 1,230
Originating Board TREND
Year Built 1985
Annual Tax Amount $2,721
Tax Year 2016
Lot Size 1,230 Sqft
Acres 0.03
Property Description
Enjoy the beauty of nature and the convenience of condo living with this fabulous 2 bedroom 2 bath unit in the sought-after Mountain View community in Chesterbrook. This first floor end unit is quiet and private, located in the rear of the complex and overlooking a pristine field of wildflowers and native grasses. Beyond, is a spectacular view of Valley Forge National Park. Enter the unit into a gracious foyer leading to an open-plan living/dining room with gas fireplace and hardwood floors. Glass sliders open to a private patio where you can relax and take in the gorgeous scenery. An exterior closet offers extra storage and houses the new HVAC unit. The eat-in kitchen has ample cabinets and counter space, gas cooking, and a pass-thru for easy entertaining. A laundry/utility room is off of the kitchen with additional storage, a new washer, the dryer, and new hot water heater. The thoughtfully designed floor plan locates the two bedrooms and baths on opposite wings of the unit for comfort and privacy. Both bedrooms are spacious with abundant closet space. Conveniently located within walking distance of Chesterbrook shops and restaurants, Wilson Park, walking/biking trails, and Valley Forge National Park. Easy access to all major highways, shopping and public transportation. Pool and tennis club available for an additional fee.
Location
State PA
County Chester
Area Tredyffrin Twp (10343)
Zoning OA
Rooms
Other Rooms Living Room, Dining Room, Primary Bedroom, Kitchen, Bedroom 1, Laundry, Other
Interior
Interior Features Primary Bath(s), Kitchen - Eat-In
Hot Water Natural Gas
Heating Electric, Forced Air
Cooling Central A/C
Flooring Wood, Fully Carpeted
Fireplaces Number 1
Fireplaces Type Gas/Propane
Fireplace Y
Heat Source Electric
Laundry Main Floor
Exterior
Exterior Feature Patio(s)
Utilities Available Cable TV
Water Access N
Accessibility None
Porch Patio(s)
Garage N
Building
Sewer Public Sewer
Water Public
Architectural Style Contemporary
Additional Building Above Grade
New Construction N
Schools
School District Tredyffrin-Easttown
Others
HOA Fee Include Common Area Maintenance,Ext Bldg Maint,Lawn Maintenance,Snow Removal,Trash
Senior Community No
Tax ID 43-05 -3161
Ownership Condominium
Pets Allowed Case by Case Basis
Read Less Info
Want to know what your home might be worth? Contact us for a FREE valuation!

Our team is ready to help you sell your home for the highest possible price ASAP

Bought with Rachel McGinn • BHHS Fox & Roach-Bryn Mawr
"My job is to find and attract mastery-based agents to the office, protect the culture, and make sure everyone is happy! "






