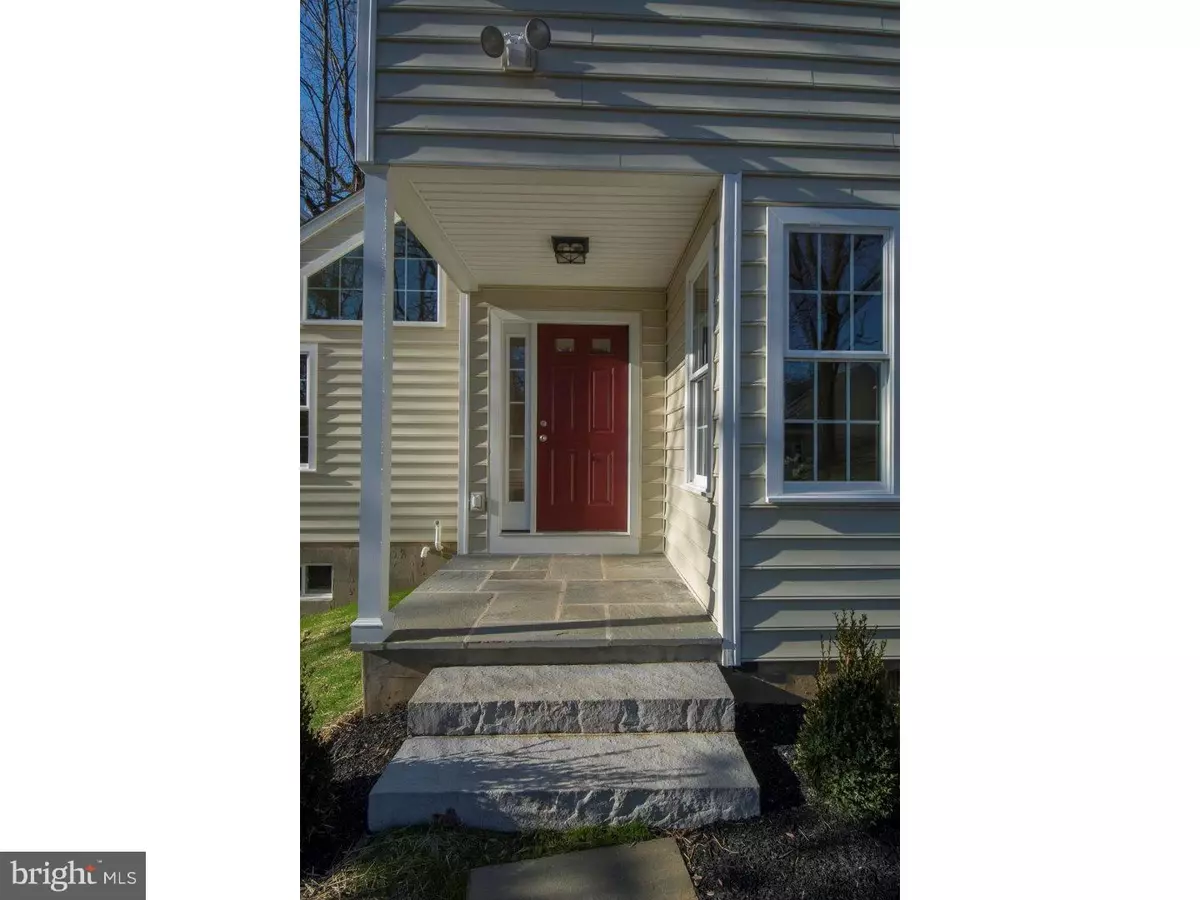$514,000
$499,900
2.8%For more information regarding the value of a property, please contact us for a free consultation.
4 Beds
3 Baths
2,335 SqFt
SOLD DATE : 03/21/2016
Key Details
Sold Price $514,000
Property Type Single Family Home
Sub Type Detached
Listing Status Sold
Purchase Type For Sale
Square Footage 2,335 sqft
Price per Sqft $220
Subdivision Briarwood
MLS Listing ID 1003572679
Sold Date 03/21/16
Style Contemporary
Bedrooms 4
Full Baths 2
Half Baths 1
HOA Y/N N
Abv Grd Liv Area 2,335
Originating Board TREND
Year Built 1973
Annual Tax Amount $5,735
Tax Year 2016
Lot Size 2.800 Acres
Acres 2.8
Lot Dimensions 2.80 ACRES
Property Description
Professionally Renovated from Top to Bottom, This 4 Bedroom/2 Bath Contemporary Style Home on a 2.8 Acre Private Lot in Charlestown Township has all the Bells and Whistles. Enter from the Covered Front Porch into the Entry Foyer. Site Finished 3" Hardwood Flooring Throughout the Main Floor. Great Room with Dramatic Windows, Awesome Views, Recessed Lighting, Vaulted Ceiling, Floor to Ceiling Stone Fireplace and Outside Exit to New Composite Deck. Dining Room with Oil Rubbed Bronze Chandelier and a View to Die For. Brand New Kitchen with Granite Countertops, Raised Panel, Glazed Cabinetry with Soft Close Hinges, Stainless Steel Appliances including Flat Top Electric Range/Oven, Built in Dishwasher, Under Cabinet Built in Microwave and Garbage Disposal, Center Island with Overhang for Bar Stools, Recessed Lighting, a Pantry Cabinet and a Pantry Closet. Rear Entrance to this Home has Powder Room to the left with 12" Ceramic Tile Floor and Wood Vanity with Drawers. Laundry Room to the right has 12" Ceramic Tile Floors and Plenty of Space for Full Sized Washer and Dryer. Main Floor Master Bedroom has Great Views, Recessed Lighting, a Fabulous Walk in Closet with Custom Built ins and a Private Master Bathroom with 12" Ceramic Tile Floors, Double Bowl Vanity with Drawers and a Custom, Ceramic Tile, Walk in Shower. Second Floor Features Three Additional Bedrooms, All with Hardwood Flooring, Overhead Light Receptacle and Large Closets. Second Floor Full Bathroom has Ceramic Tile Floor, Wood Vanity with Cultured Marble Sink and Tub/Shower. Hallway on Second Floor Overlooks Great Room Below. Full Basement is Insulated, has an Outside Entrance/Exit and would make a Great Family Room if Finished. Large Detached Garage has Oversized 2 Car Garage on the Lower Level and an Enormous Unfinished Room Upstairs that Provides Unlimited Possibilities as a Play Area, Art Studio, Workout Space Etc.
Location
State PA
County Chester
Area Charlestown Twp (10335)
Zoning FR
Rooms
Other Rooms Living Room, Dining Room, Primary Bedroom, Bedroom 2, Bedroom 3, Kitchen, Bedroom 1, Laundry, Attic
Basement Full, Unfinished, Outside Entrance
Interior
Interior Features Primary Bath(s), Kitchen - Island, Butlers Pantry, Ceiling Fan(s), Kitchen - Eat-In
Hot Water Propane
Heating Propane, Hot Water
Cooling Central A/C
Flooring Wood, Tile/Brick
Fireplaces Number 1
Fireplaces Type Stone, Gas/Propane
Equipment Oven - Self Cleaning, Dishwasher, Disposal, Built-In Microwave
Fireplace Y
Window Features Replacement
Appliance Oven - Self Cleaning, Dishwasher, Disposal, Built-In Microwave
Heat Source Bottled Gas/Propane
Laundry Main Floor
Exterior
Exterior Feature Deck(s)
Parking Features Oversized
Garage Spaces 5.0
Utilities Available Cable TV
Water Access N
Roof Type Pitched,Shingle
Accessibility None
Porch Deck(s)
Total Parking Spaces 5
Garage Y
Building
Story 2
Foundation Brick/Mortar
Sewer On Site Septic
Water Well
Architectural Style Contemporary
Level or Stories 2
Additional Building Above Grade
Structure Type Cathedral Ceilings,9'+ Ceilings
New Construction N
Schools
Elementary Schools Charlestown
Middle Schools Great Valley
High Schools Great Valley
School District Great Valley
Others
Senior Community No
Tax ID 35-03 -0053.0100
Ownership Fee Simple
Read Less Info
Want to know what your home might be worth? Contact us for a FREE valuation!

Our team is ready to help you sell your home for the highest possible price ASAP

Bought with Matt J Mooney • Keller Williams Real Estate -Exton
"My job is to find and attract mastery-based agents to the office, protect the culture, and make sure everyone is happy! "






