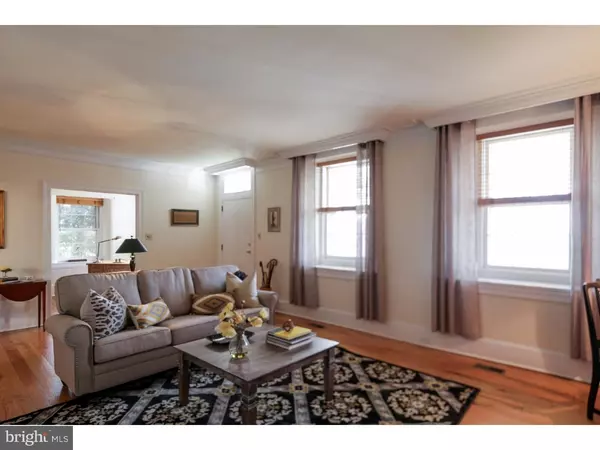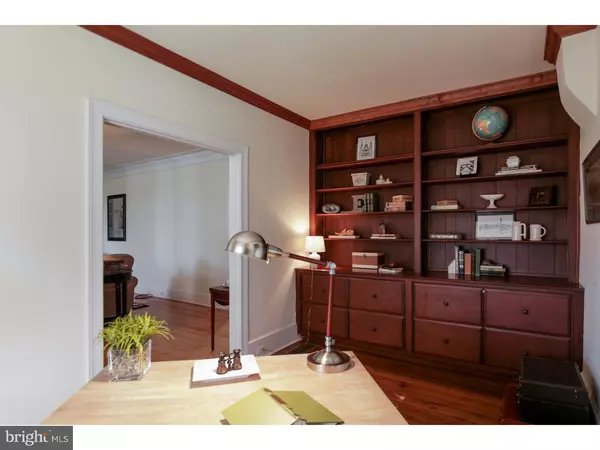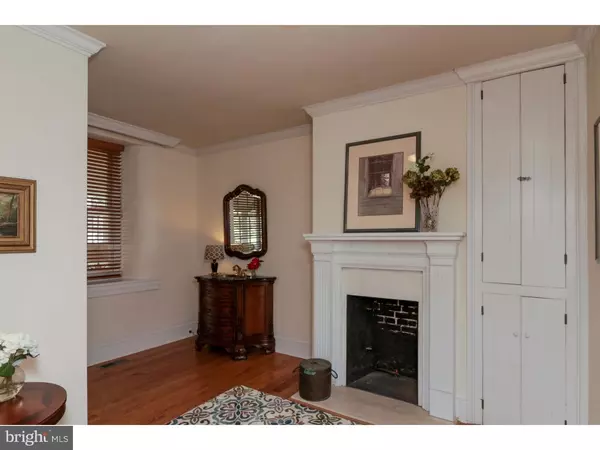$595,000
$595,000
For more information regarding the value of a property, please contact us for a free consultation.
4 Beds
5 Baths
5,364 SqFt
SOLD DATE : 07/25/2016
Key Details
Sold Price $595,000
Property Type Single Family Home
Sub Type Detached
Listing Status Sold
Purchase Type For Sale
Square Footage 5,364 sqft
Price per Sqft $110
Subdivision Merrymet Farms
MLS Listing ID 1003572435
Sold Date 07/25/16
Style Traditional
Bedrooms 4
Full Baths 4
Half Baths 1
HOA Fees $25/ann
HOA Y/N Y
Abv Grd Liv Area 5,364
Originating Board TREND
Year Built 1801
Annual Tax Amount $12,450
Tax Year 2016
Lot Size 1.178 Acres
Acres 1.18
Lot Dimensions 0X0
Property Description
Love to entertain? Looking to relax in a gorgeous, private, backyard oasis? Is vintage farmhouse charm your style? We've got your next home right here! This stately farmhouse, circa early 1800's, is completely updated with modern upgrades. The columned front porch with slate flooring greets you as you approach the home. Enter to the formal living room, complete with a cozy fireplace and built-in shelving, the perfect spot to house your media equipment. Just off of the living room you'll find a great office space, with a beautiful built-in bookcase, great for additional storage. Moving through the living room, you'll find a large, custom half bath with fireplace. Flowing through the floor plan, you'll be wowed by the exquisite formal dining room with access to the sun room and a staircase to the upper floor. Upstairs brings you to 4 bedrooms and 4 bathrooms. The master suite is quite a retreat! A huge sleeping area, seating area, walk-in closets and a to die for master bath, with soaking Jacuzzi tub, vanity with double sinks and so much space!
Location
State PA
County Chester
Area East Marlborough Twp (10361)
Zoning RM
Rooms
Other Rooms Living Room, Dining Room, Primary Bedroom, Bedroom 2, Bedroom 3, Kitchen, Bedroom 1, Other, Attic
Basement Full, Unfinished, Outside Entrance
Interior
Interior Features Primary Bath(s), Kitchen - Island, Ceiling Fan(s), Wet/Dry Bar, Dining Area
Hot Water Electric
Heating Propane, Forced Air
Cooling Central A/C
Flooring Wood, Fully Carpeted, Stone
Equipment Cooktop, Oven - Wall, Oven - Double, Oven - Self Cleaning, Dishwasher, Refrigerator, Disposal, Built-In Microwave
Fireplace N
Appliance Cooktop, Oven - Wall, Oven - Double, Oven - Self Cleaning, Dishwasher, Refrigerator, Disposal, Built-In Microwave
Heat Source Bottled Gas/Propane
Laundry Main Floor
Exterior
Exterior Feature Patio(s), Porch(es)
Parking Features Inside Access, Garage Door Opener, Oversized
Garage Spaces 6.0
Utilities Available Cable TV
Water Access N
Roof Type Pitched,Shingle
Accessibility None
Porch Patio(s), Porch(es)
Attached Garage 3
Total Parking Spaces 6
Garage Y
Building
Lot Description Sloping, Open, Front Yard, Rear Yard, SideYard(s)
Story 2
Sewer On Site Septic
Water Well
Architectural Style Traditional
Level or Stories 2
Additional Building Above Grade
Structure Type 9'+ Ceilings
New Construction N
Schools
Elementary Schools Unionville
Middle Schools Charles F. Patton
High Schools Unionville
School District Unionville-Chadds Ford
Others
HOA Fee Include Common Area Maintenance
Senior Community No
Tax ID 61-08 -0001
Ownership Fee Simple
Security Features Security System
Read Less Info
Want to know what your home might be worth? Contact us for a FREE valuation!

Our team is ready to help you sell your home for the highest possible price ASAP

Bought with Ethel Ann Murphy • BHHS Fox & Roach-Kennett Sq
"My job is to find and attract mastery-based agents to the office, protect the culture, and make sure everyone is happy! "






