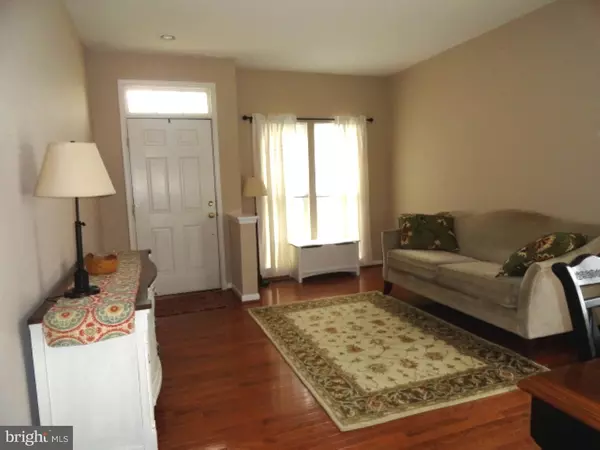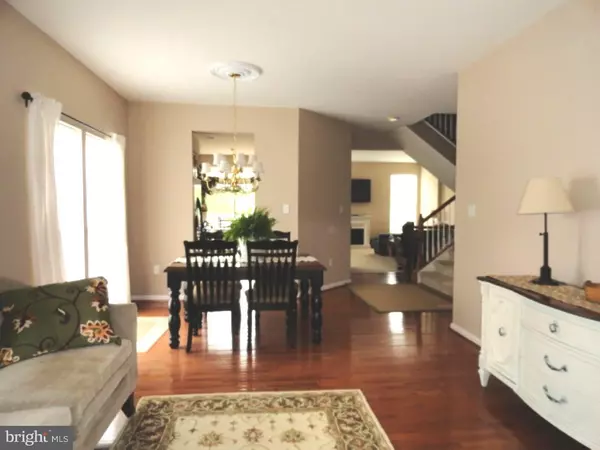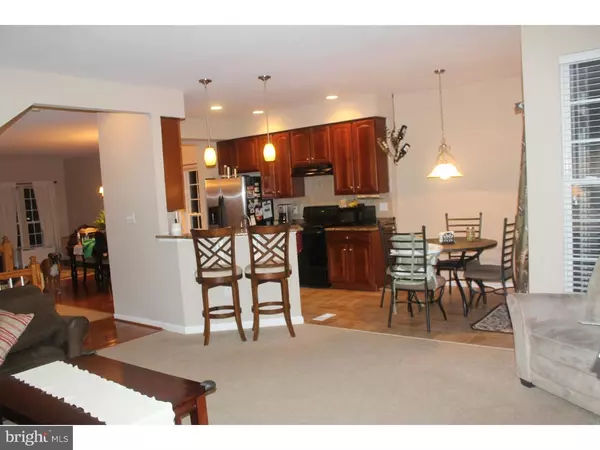$249,900
$249,900
For more information regarding the value of a property, please contact us for a free consultation.
3 Beds
4 Baths
1,808 SqFt
SOLD DATE : 06/26/2015
Key Details
Sold Price $249,900
Property Type Townhouse
Sub Type Interior Row/Townhouse
Listing Status Sold
Purchase Type For Sale
Square Footage 1,808 sqft
Price per Sqft $138
Subdivision Coventry Glen
MLS Listing ID 1003568967
Sold Date 06/26/15
Style Colonial
Bedrooms 3
Full Baths 2
Half Baths 2
HOA Fees $90/mo
HOA Y/N Y
Abv Grd Liv Area 1,808
Originating Board TREND
Year Built 2006
Annual Tax Amount $5,735
Tax Year 2015
Lot Size 5,921 Sqft
Acres 0.14
Lot Dimensions 0X0
Property Description
End Unit in Excellent Condition, Owners have done so many upgrade.Bright open floor plan with 4ft Bump out in Family room.Main level features Living Rm/Dining Rm combination with newer hardwood floors, Kitchen with Cherry cabinets, Granite counter top, ceramic tile floor, CT Back splash,recessed lighting, Family room/ newer carpets 2014,first floor freshly painted 4-15.Slider to large deck (24x15)recently re-stained,Back yard fenced in.Second floor Master bedroom with walk in closet plus master bath with ceramic tile floor, double sink & soaking tub. Two additional ample sized bedrooms.Hall bath ceramic tile and tub surround.Second floor Laundry is very convenient. Finished basement within last 1.5 year,egress window, plus half bath, carpeting and laminate flooring, No Lawn maintenance. Home qualifies for 100% USDA Financing. Taxes are being appealed. Note Owner is Pa licensed realtor, and is related to listing agent.
Location
State PA
County Chester
Area East Coventry Twp (10318)
Zoning R3
Rooms
Other Rooms Living Room, Primary Bedroom, Bedroom 2, Kitchen, Family Room, Bedroom 1, Other, Attic
Basement Full, Fully Finished
Interior
Interior Features Primary Bath(s), Stall Shower, Kitchen - Eat-In
Hot Water Natural Gas
Heating Gas, Forced Air
Cooling Central A/C
Flooring Wood, Fully Carpeted, Vinyl, Tile/Brick
Equipment Oven - Self Cleaning, Dishwasher, Disposal
Fireplace N
Appliance Oven - Self Cleaning, Dishwasher, Disposal
Heat Source Natural Gas
Laundry Upper Floor
Exterior
Parking Features Oversized
Garage Spaces 3.0
Fence Other
Water Access N
Roof Type Shingle
Accessibility None
Attached Garage 1
Total Parking Spaces 3
Garage Y
Building
Lot Description Level, Rear Yard, SideYard(s)
Story 2
Foundation Concrete Perimeter
Sewer Public Sewer
Water Public
Architectural Style Colonial
Level or Stories 2
Additional Building Above Grade
New Construction N
Schools
Middle Schools Owen J Roberts
High Schools Owen J Roberts
School District Owen J Roberts
Others
Pets Allowed Y
HOA Fee Include Common Area Maintenance,Lawn Maintenance,Trash
Tax ID 18-01 -0492
Ownership Fee Simple
Acceptable Financing Conventional, FHA 203(b)
Listing Terms Conventional, FHA 203(b)
Financing Conventional,FHA 203(b)
Pets Allowed Case by Case Basis
Read Less Info
Want to know what your home might be worth? Contact us for a FREE valuation!

Our team is ready to help you sell your home for the highest possible price ASAP

Bought with Amber M Buchanan • Better Homes and Gardens Real Estate Phoenixville
"My job is to find and attract mastery-based agents to the office, protect the culture, and make sure everyone is happy! "






