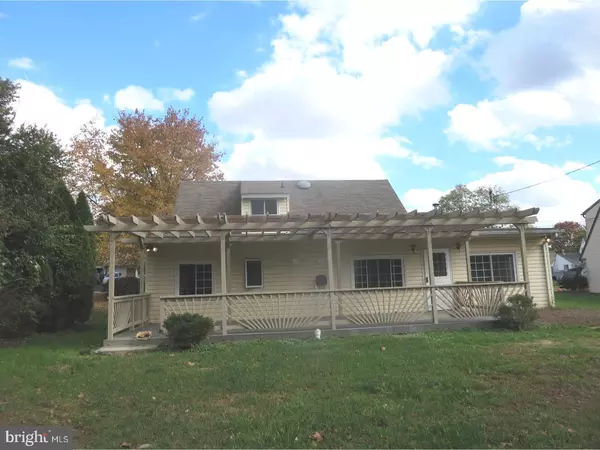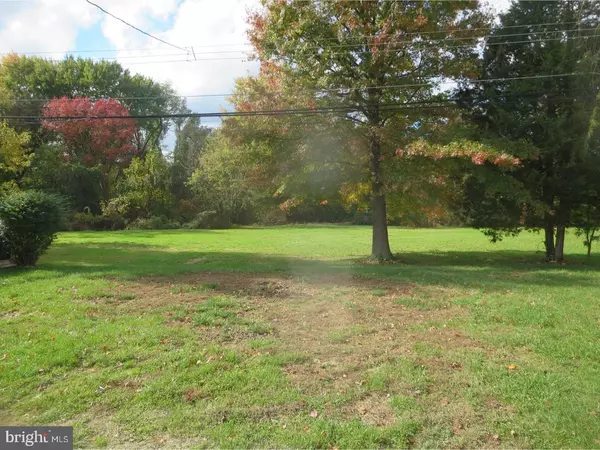$282,000
$278,400
1.3%For more information regarding the value of a property, please contact us for a free consultation.
4 Beds
2 Baths
1,725 SqFt
SOLD DATE : 01/10/2018
Key Details
Sold Price $282,000
Property Type Single Family Home
Sub Type Detached
Listing Status Sold
Purchase Type For Sale
Square Footage 1,725 sqft
Price per Sqft $163
Subdivision Twin Oaks
MLS Listing ID 1004071351
Sold Date 01/10/18
Style Cape Cod
Bedrooms 4
Full Baths 2
HOA Y/N N
Abv Grd Liv Area 1,725
Originating Board TREND
Year Built 1958
Annual Tax Amount $4,167
Tax Year 2017
Lot Size 0.258 Acres
Acres 0.26
Lot Dimensions 90X125
Property Description
This one of a kind Dream expanded remodeled 4 bedroom 2 bath cape situated on a hard to find lot that backs up to open space and is located in Neshaminy School District. Enter the Living room of this home and instantly notice the brand new dark hardwood flooring throughout the living room, kitchen/dining area and family room. Living room features large bay window for lots of natural lighting and crown molding, Kitchen/Dining are featuring lots of oak wood cabinets, granite counter top with stainless drop in sink with pull out sprayer, stone tile back splash, black appliance package w/ french door refrigerator, glass cook-top double oven range, built-in D/W, microwave and pass-thru to family room. Rear added on family room with vaulted ceilings, lots of windows for lots of natural lighting, two ceiling fans, recessed lights and door to rear deck. Partial garage converted to Laundry room off of family room and features washer dryer hookup, utility sink and ceramic tile flooring. Two first-floor bedrooms, front bedroom with new w/w carpet & ceiling fan. Rear bedroom has been expanded to increase living space and features new w/w carpet and ceiling fan. First floor full hall bath has been enlarged and features designer wood vanity, dual sinks and granite counter top, large step-in shower stall with ceramic tile w stone inlay, ceramic tile floor and dual flush toilet. Second floor features two bedrooms both with new carpet and ceiling fans & full hall bath with tub w ceramic tile walls and floor and new fixtures. Exterior features new cedar shake impression vinyl siding with black accent shutters, replacement windows throughout, new country look garage door with glass top panels, 4-car macadam driveway w/ new cement service walk. Rear deck spanning the length of the home features pergola covering for shade and detached shed. Extras include heater relocated to partial garage (storage only, perfect for motorcycle or bikes), above ground oil tank, TRANE XR13 central air system, 200 amp circuit breaker system, replace sewer line, fresh paint and new two panel arch doors throughout. FHA/VA approved making down payment more affordable. Close to major roads and shopping. Available for quick settlement - pull up and move right in !! !
Location
State PA
County Bucks
Area Middletown Twp (10122)
Zoning R2
Rooms
Other Rooms Living Room, Primary Bedroom, Bedroom 2, Bedroom 3, Kitchen, Family Room, Bedroom 1, Laundry, Attic
Interior
Interior Features Skylight(s), Ceiling Fan(s), Stall Shower, Kitchen - Eat-In
Hot Water S/W Changeover
Heating Oil, Hot Water, Baseboard
Cooling Central A/C, Wall Unit
Flooring Fully Carpeted, Tile/Brick
Equipment Oven - Self Cleaning, Dishwasher, Built-In Microwave
Fireplace N
Window Features Bay/Bow,Energy Efficient,Replacement
Appliance Oven - Self Cleaning, Dishwasher, Built-In Microwave
Heat Source Oil
Laundry Main Floor
Exterior
Exterior Feature Deck(s)
Garage Spaces 4.0
Utilities Available Cable TV
Water Access N
Roof Type Pitched,Shingle
Accessibility None
Porch Deck(s)
Attached Garage 1
Total Parking Spaces 4
Garage Y
Building
Lot Description Level, Front Yard, Rear Yard, SideYard(s)
Story 1.5
Foundation Slab
Sewer Public Sewer
Water Public
Architectural Style Cape Cod
Level or Stories 1.5
Additional Building Above Grade, Shed
Structure Type Cathedral Ceilings
New Construction N
Schools
School District Neshaminy
Others
Senior Community No
Tax ID 22-052-234
Ownership Fee Simple
Acceptable Financing Conventional, VA, FHA 203(b)
Listing Terms Conventional, VA, FHA 203(b)
Financing Conventional,VA,FHA 203(b)
Read Less Info
Want to know what your home might be worth? Contact us for a FREE valuation!

Our team is ready to help you sell your home for the highest possible price ASAP

Bought with Joanne Schaeffer • CENTURY 21 Ramagli Real Estate-Fairless Hills
"My job is to find and attract mastery-based agents to the office, protect the culture, and make sure everyone is happy! "






