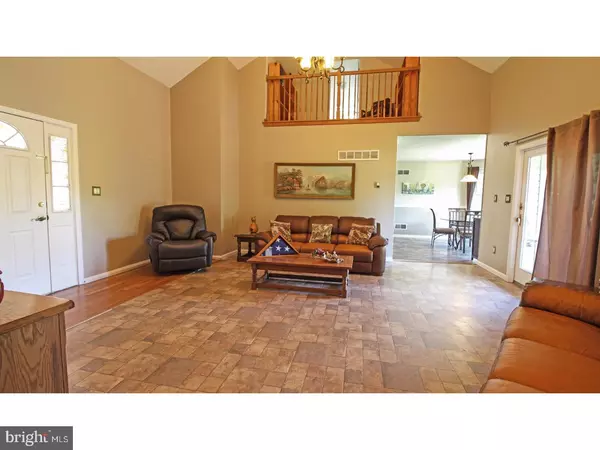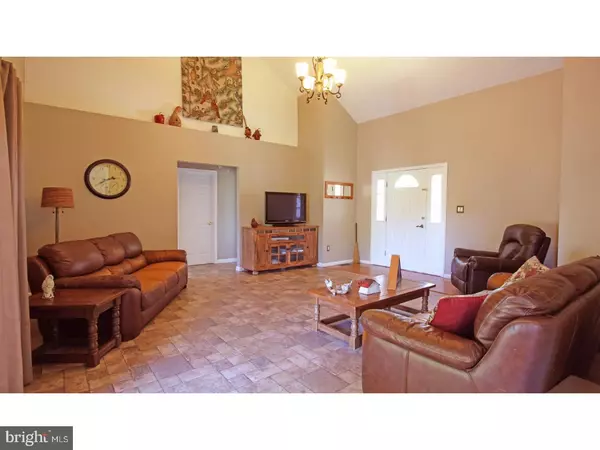$280,000
$279,900
For more information regarding the value of a property, please contact us for a free consultation.
3 Beds
3 Baths
2,225 SqFt
SOLD DATE : 07/14/2017
Key Details
Sold Price $280,000
Property Type Single Family Home
Sub Type Detached
Listing Status Sold
Purchase Type For Sale
Square Footage 2,225 sqft
Price per Sqft $125
Subdivision Odessa
MLS Listing ID 1000065472
Sold Date 07/14/17
Style Contemporary,Ranch/Rambler
Bedrooms 3
Full Baths 2
Half Baths 1
HOA Y/N N
Abv Grd Liv Area 2,225
Originating Board TREND
Year Built 1998
Annual Tax Amount $1,463
Tax Year 2016
Lot Size 1.010 Acres
Acres 1.01
Lot Dimensions 172X248
Property Description
Spacious 3BR/2.5BA ranch home on a 1 acre non-development lot in the heart of the Appoquinimink School District. If you're looking for 1st floor living with a modern open-concept design, this home is sure to impress. The renovated eat-in kitchen has updated cabinetry, granite counters, stainless steel appliances, new flooring, and recessed lighting. The large eat-in area has a beautiful bay window to allow natural light to fill the kitchen area. This opens to a sprawling great room with a cathedral ceiling, and access to the 16' x 16' raised rear deck with picturesque views of the backyard and garden. The master bedroom suite has an adjoining 4-piece bath with a Jacuzzi tub, a walk-in closet and a 2nd closet with adjustable shelves. The split bedroom design has the 2nd and 3rd bedrooms on the other end of the home with a shared hall bathroom. Upstairs is a bonus boom which could also be used as a 4th bedroom, rec room, hobby area or exercise room, and it's flanked by a small sitting area/library overlooking the great room. There's also a convenient powder room and laundry just down the hall from the kitchen. Energy-efficient solar panels (owned) provide nearly 8 kW of power to the home, and significantly reduce electric bills. Oversized driveway and side-turned 2-car garage make it convenient to park extra cars or work vehicles. There's plenty of storage space in the 4.5' high crawl space that runs the length of the home and overhead in the floored attic with pull-down stairs. Water supply converted to public water in 2017. Fenced rear yard. Whether you're interested in getting a little separation from your neighbors, using your green thumb to do a little gardening, or looking for 1st floor living in MOT with easy access to Routes 1 & 13, this home's right for you. Seller offering a 2yr HSA Home Warranty. MAKE THIS YOUR NEW HOME TODAY!
Location
State DE
County New Castle
Area South Of The Canal (30907)
Zoning 24R-1
Rooms
Other Rooms Living Room, Dining Room, Primary Bedroom, Bedroom 2, Kitchen, Bedroom 1, Laundry, Other, Attic
Interior
Interior Features Primary Bath(s), Ceiling Fan(s), Stall Shower, Kitchen - Eat-In
Hot Water Propane
Heating Propane, Solar Active/Passive, Forced Air, Programmable Thermostat
Cooling Central A/C
Flooring Wood, Fully Carpeted, Vinyl, Tile/Brick
Equipment Built-In Range, Oven - Self Cleaning, Dishwasher, Energy Efficient Appliances
Fireplace N
Appliance Built-In Range, Oven - Self Cleaning, Dishwasher, Energy Efficient Appliances
Heat Source Bottled Gas/Propane, Solar
Laundry Main Floor
Exterior
Exterior Feature Deck(s), Porch(es)
Parking Features Inside Access, Garage Door Opener, Oversized
Garage Spaces 5.0
Fence Other
Water Access N
Roof Type Pitched,Shingle
Accessibility None
Porch Deck(s), Porch(es)
Attached Garage 2
Total Parking Spaces 5
Garage Y
Building
Lot Description Open, Front Yard, Rear Yard, SideYard(s)
Story 1.5
Foundation Brick/Mortar
Sewer On Site Septic
Water Public
Architectural Style Contemporary, Ranch/Rambler
Level or Stories 1.5
Additional Building Above Grade
Structure Type Cathedral Ceilings,9'+ Ceilings
New Construction N
Schools
Elementary Schools Old State
Middle Schools Louis L. Redding
High Schools Middletown
School District Appoquinimink
Others
Senior Community No
Tax ID 24-003.00-195
Ownership Fee Simple
Acceptable Financing Conventional, VA, FHA 203(b), USDA
Listing Terms Conventional, VA, FHA 203(b), USDA
Financing Conventional,VA,FHA 203(b),USDA
Read Less Info
Want to know what your home might be worth? Contact us for a FREE valuation!

Our team is ready to help you sell your home for the highest possible price ASAP

Bought with Yeni Ocampo Sotelo • Long & Foster Real Estate, Inc.
"My job is to find and attract mastery-based agents to the office, protect the culture, and make sure everyone is happy! "






