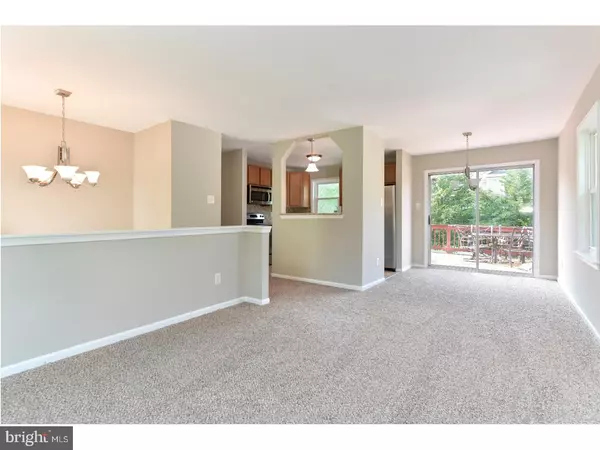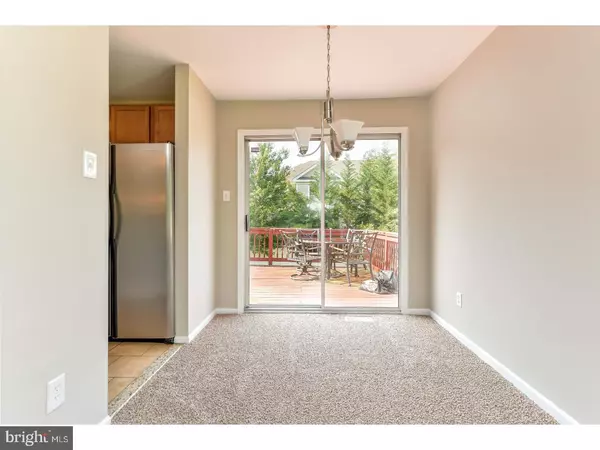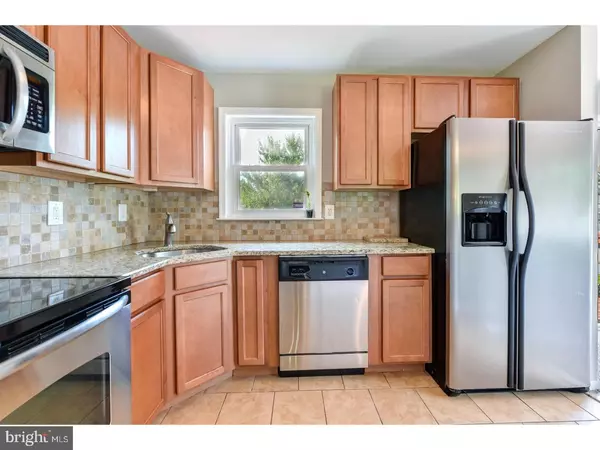$220,000
$225,000
2.2%For more information regarding the value of a property, please contact us for a free consultation.
3 Beds
2 Baths
1,200 SqFt
SOLD DATE : 08/22/2017
Key Details
Sold Price $220,000
Property Type Single Family Home
Sub Type Detached
Listing Status Sold
Purchase Type For Sale
Square Footage 1,200 sqft
Price per Sqft $183
Subdivision Pencader Village
MLS Listing ID 1000066268
Sold Date 08/22/17
Style Traditional,Split Level
Bedrooms 3
Full Baths 2
HOA Y/N N
Abv Grd Liv Area 1,200
Originating Board TREND
Year Built 1986
Annual Tax Amount $1,742
Tax Year 2016
Lot Size 6,534 Sqft
Acres 0.15
Lot Dimensions 67X100
Property Description
Recently updated 3 Bedroom, 2 Full Bath Home in the well established Pencader Village Community. Brand New carpet and fresh paint throughout. The main level offers an open floor plan and a Kitchen that features updated Maple cabinets, granite countertops, tile backsplash and stainless steel appliances. The living room is open to the dining room that has sliders to the oversized back deck. Out back you'll find a large deck that looks out over the yard that has been fenced in with low maintenance vinyl fencing, and has a play set. Both bathrooms have been updated with tile, new fixtures and vanities. The lower level has been finished offering a possible 4th Bedroom, family room or playroom, and has plenty of space for storage. Home has an extended driveway and a 1-car garage. Other recent updates (approx 5yrs) include a new roof and HVAC System, and replacement windows. All appliances included, which makes this the perfect move-in ready home!! Schedule your tour today as this one will NOT last long!
Location
State DE
County New Castle
Area Newark/Glasgow (30905)
Zoning NC6.5
Rooms
Other Rooms Living Room, Dining Room, Primary Bedroom, Bedroom 2, Kitchen, Family Room, Bedroom 1
Basement Full, Fully Finished
Interior
Interior Features Dining Area
Hot Water Propane
Heating Propane
Cooling Central A/C
Fireplace N
Heat Source Bottled Gas/Propane
Laundry Basement
Exterior
Exterior Feature Deck(s)
Garage Spaces 1.0
Water Access N
Accessibility None
Porch Deck(s)
Attached Garage 1
Total Parking Spaces 1
Garage Y
Building
Story Other
Sewer Public Sewer
Water Public
Architectural Style Traditional, Split Level
Level or Stories Other
Additional Building Above Grade
New Construction N
Schools
School District Christina
Others
Senior Community No
Tax ID 11-017.20-220
Ownership Fee Simple
Acceptable Financing Conventional, VA, FHA 203(b)
Listing Terms Conventional, VA, FHA 203(b)
Financing Conventional,VA,FHA 203(b)
Read Less Info
Want to know what your home might be worth? Contact us for a FREE valuation!

Our team is ready to help you sell your home for the highest possible price ASAP

Bought with David E Blume • RE/MAX Edge
"My job is to find and attract mastery-based agents to the office, protect the culture, and make sure everyone is happy! "






